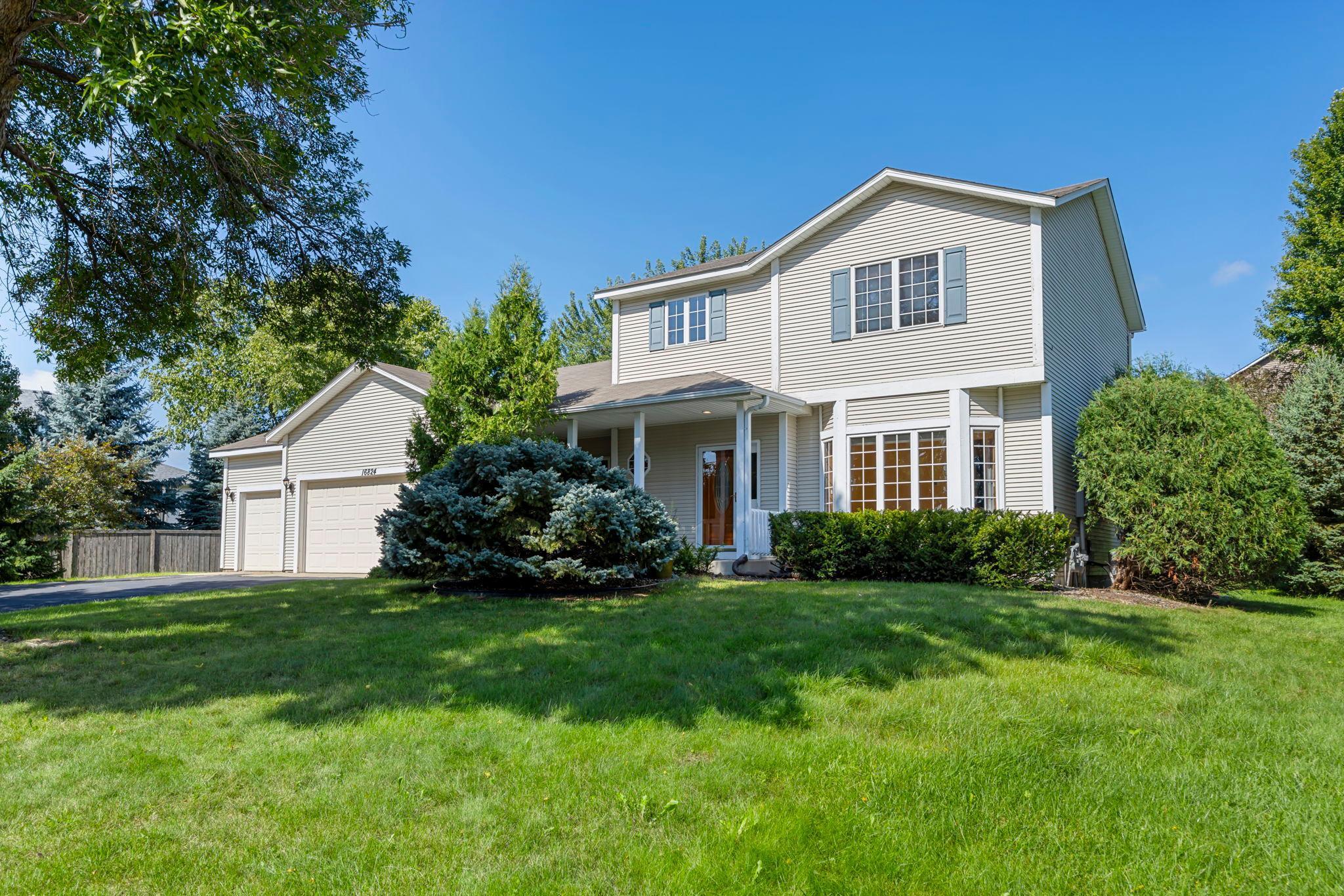16824 INTERLACHEN BOULEVARD
16824 Interlachen Boulevard, Lakeville, 55044, MN
-
Property type : Single Family Residence
-
Zip code: 55044
-
Street: 16824 Interlachen Boulevard
-
Street: 16824 Interlachen Boulevard
Bathrooms: 3
Year: 1997
Listing Brokerage: RE/MAX Results
FEATURES
- Range
- Refrigerator
- Washer
- Dryer
- Microwave
- Dishwasher
- Disposal
- Stainless Steel Appliances
DETAILS
A superb opportunity in amazing Lakeville North location. Hypointe Crossing is an established and sought-after enclave of Lakeville with top-rated ISD194 Lakeville North schools, expansive parks and an easy commute. This 2-story home checks so many boxes a home in the price rarely would while providing some opportunity to make it your own and gain equity! HUGE, level backyard with mature trees that can be enjoyed from a spacious ground-level deck and patio. LARGE 3rd stall garage that is separated from main 2-stall garage so it can be heated or used as a workshop. An ideal 2-story layout with laundry and mudroom on main floor and 3 bedrooms up that includes a private owner's suite with 3/4 bath featuring dual sink vanity & walk-in closet. Pergo floors on main level with stainless steel appliances in the kitchen and cozy, brick-clad fireplace in the family room. Finished basement with versatile rec room and an additional bedroom plus tons of storage. Brand new furnace, new carpet and excellent bones! Move in ready as is, but add your own style with a bit of paint here and there. Blocks to Oak Hills Elementary, Crystal Lake Golf Course, Steve Michaud Park and Foxborough conservation area and trails. All appliances included and ready to go! Convenient dog kennel area between garages. The entry point price for a 2 story in this neighborhood is typically much higher than this is offered for - hurry before it's gone and begin living the best of Lakeville!
INTERIOR
Bedrooms: 4
Fin ft² / Living Area: 3141 ft²
Below Ground Living: 801ft²
Bathrooms: 3
Above Ground Living: 2340ft²
-
Basement Details: Finished, Full,
Appliances Included:
-
- Range
- Refrigerator
- Washer
- Dryer
- Microwave
- Dishwasher
- Disposal
- Stainless Steel Appliances
EXTERIOR
Air Conditioning: Central Air
Garage Spaces: 3
Construction Materials: N/A
Foundation Size: 1170ft²
Unit Amenities:
-
- Deck
- Ceiling Fan(s)
- In-Ground Sprinkler
Heating System:
-
- Forced Air
ROOMS
| Main | Size | ft² |
|---|---|---|
| Living Room | 15x14 | 225 ft² |
| Dining Room | 11x12 | 121 ft² |
| Family Room | 16x15 | 256 ft² |
| Kitchen | 15x19 | 225 ft² |
| Upper | Size | ft² |
|---|---|---|
| Bedroom 1 | 15x13 | 225 ft² |
| Bedroom 2 | 12x10 | 144 ft² |
| Bedroom 3 | 12x12 | 144 ft² |
| Basement | Size | ft² |
|---|---|---|
| Bedroom 4 | n/a | 0 ft² |
| Family Room | 20x15 | 400 ft² |
LOT
Acres: N/A
Lot Size Dim.: 95x140
Longitude: 44.7064
Latitude: -93.2446
Zoning: Residential-Single Family
FINANCIAL & TAXES
Tax year: 2025
Tax annual amount: $4,558
MISCELLANEOUS
Fuel System: N/A
Sewer System: City Sewer/Connected
Water System: City Water/Connected
ADDITIONAL INFORMATION
MLS#: NST7762904
Listing Brokerage: RE/MAX Results

ID: 4054578
Published: August 29, 2025
Last Update: August 29, 2025
Views: 1






