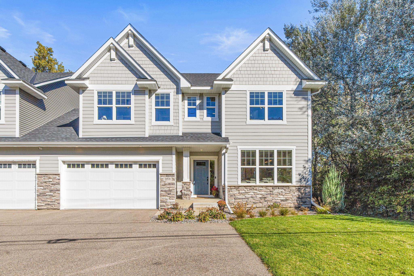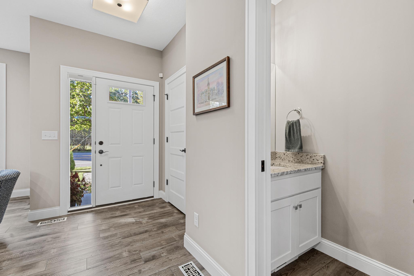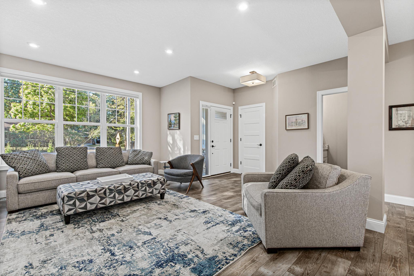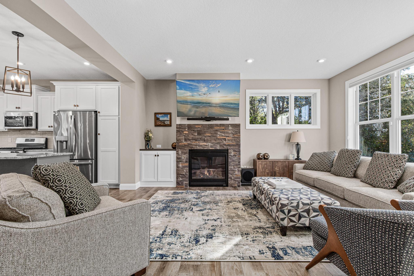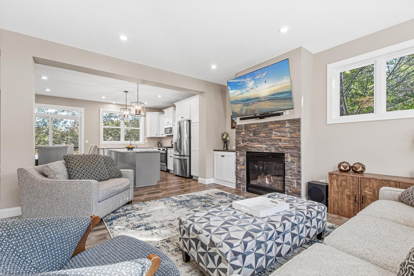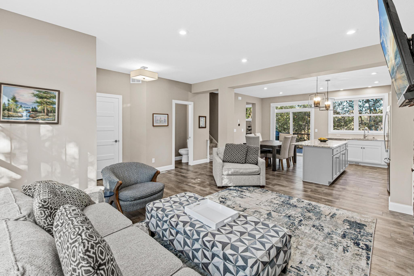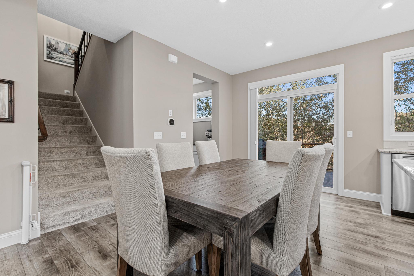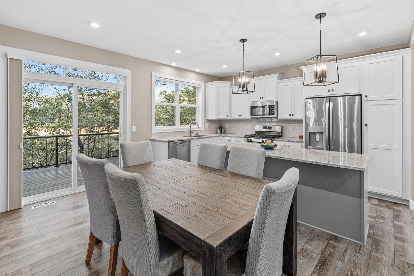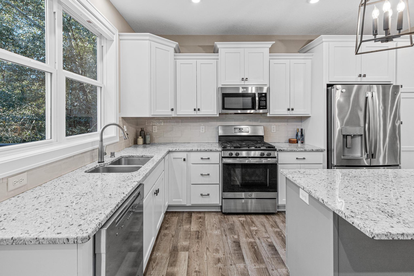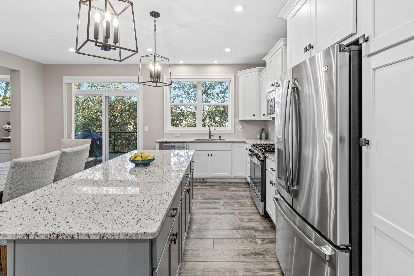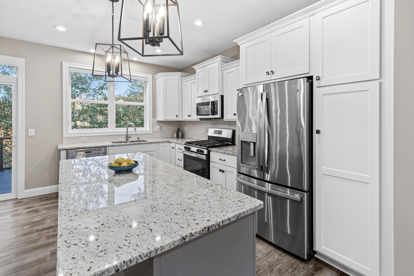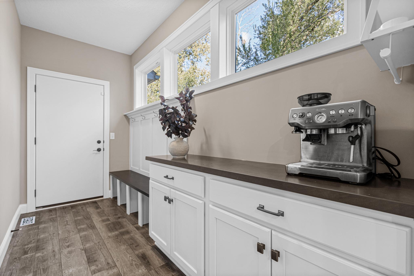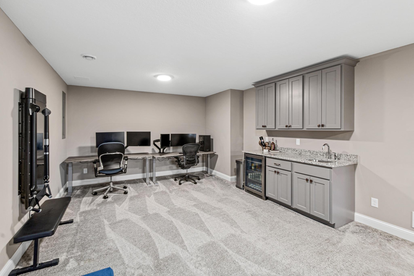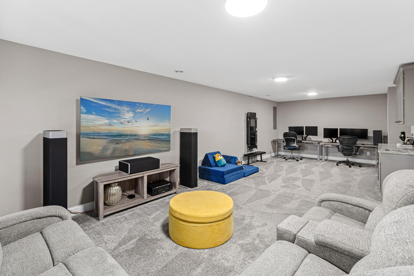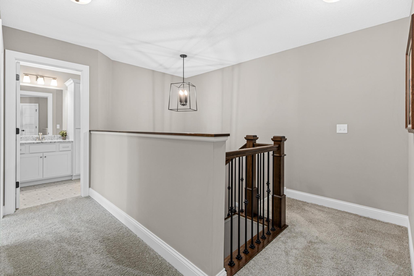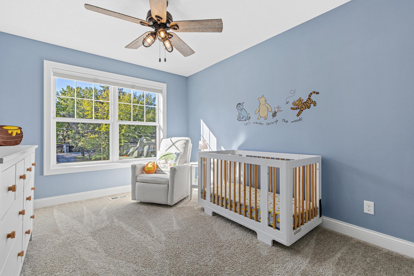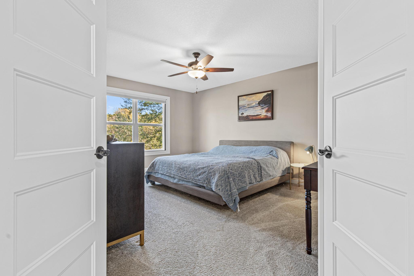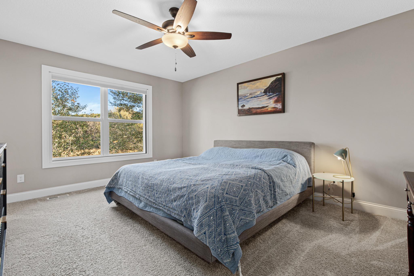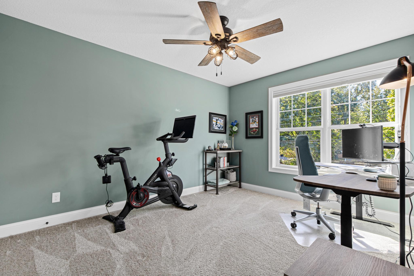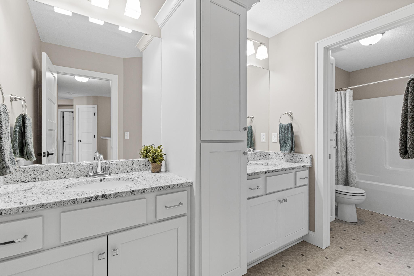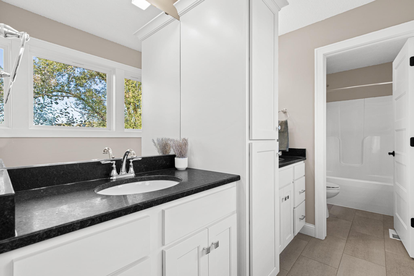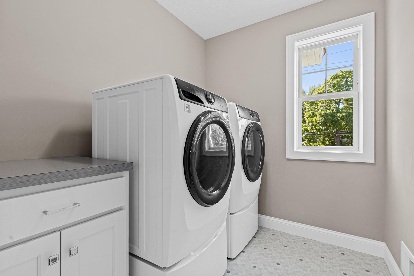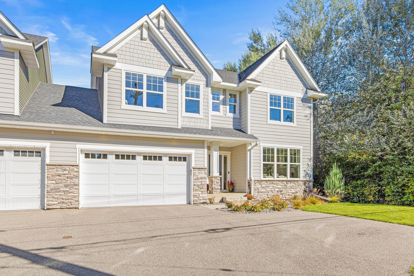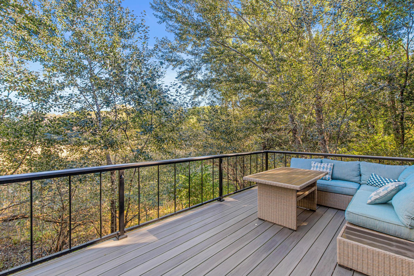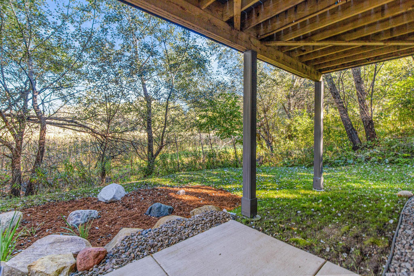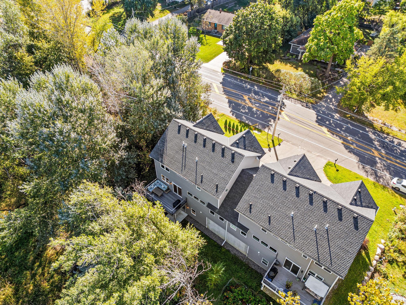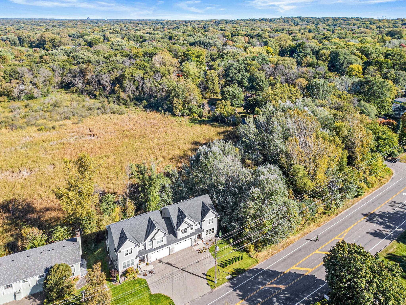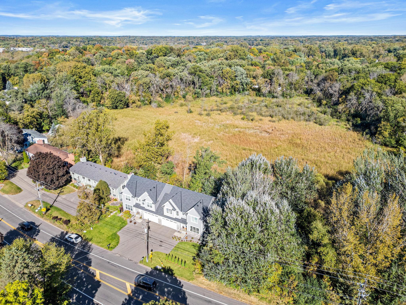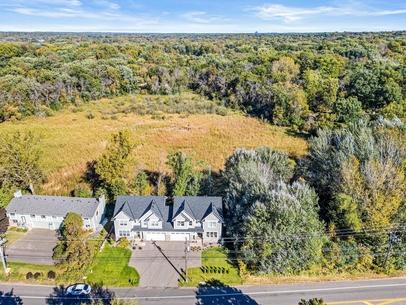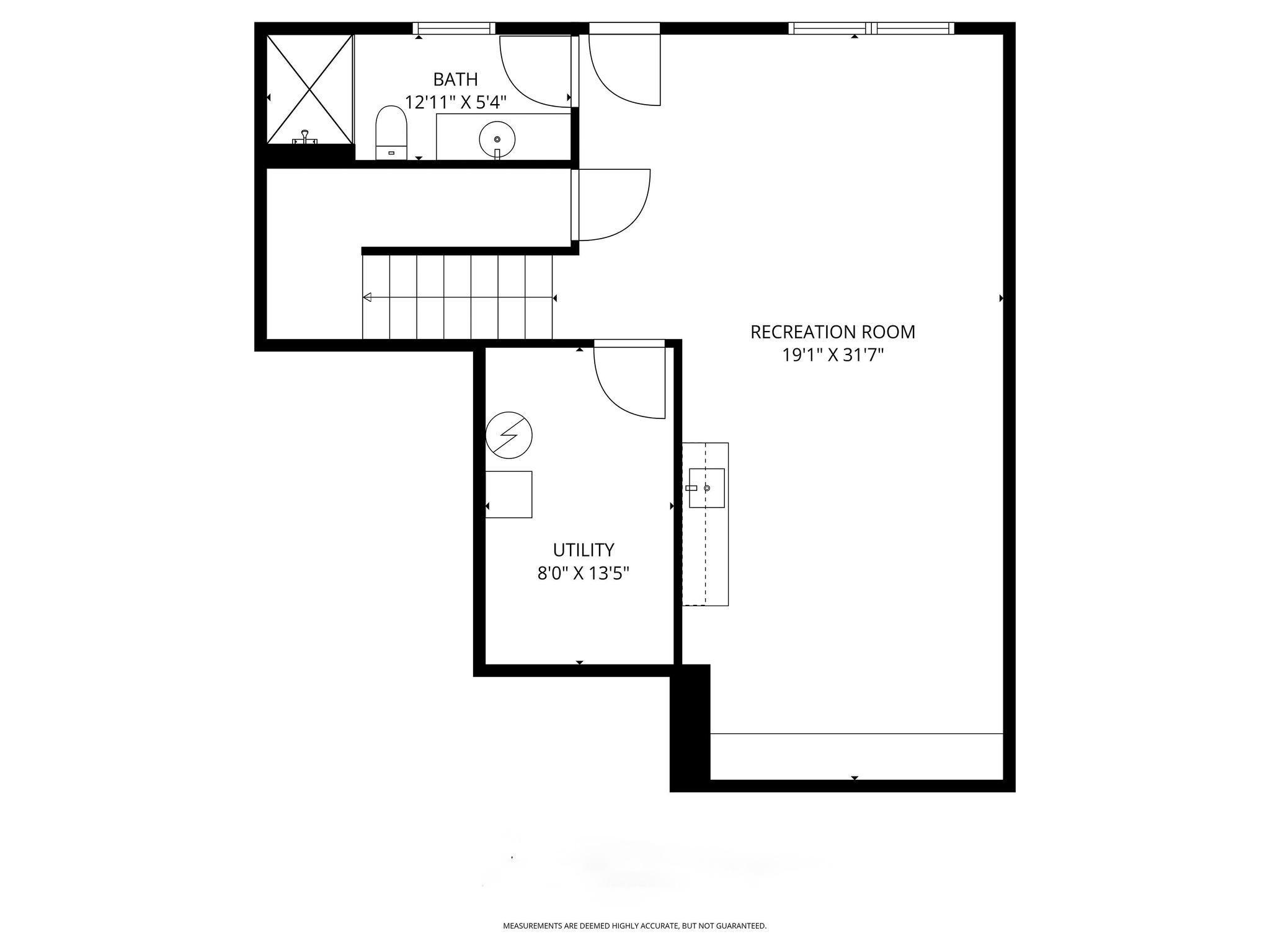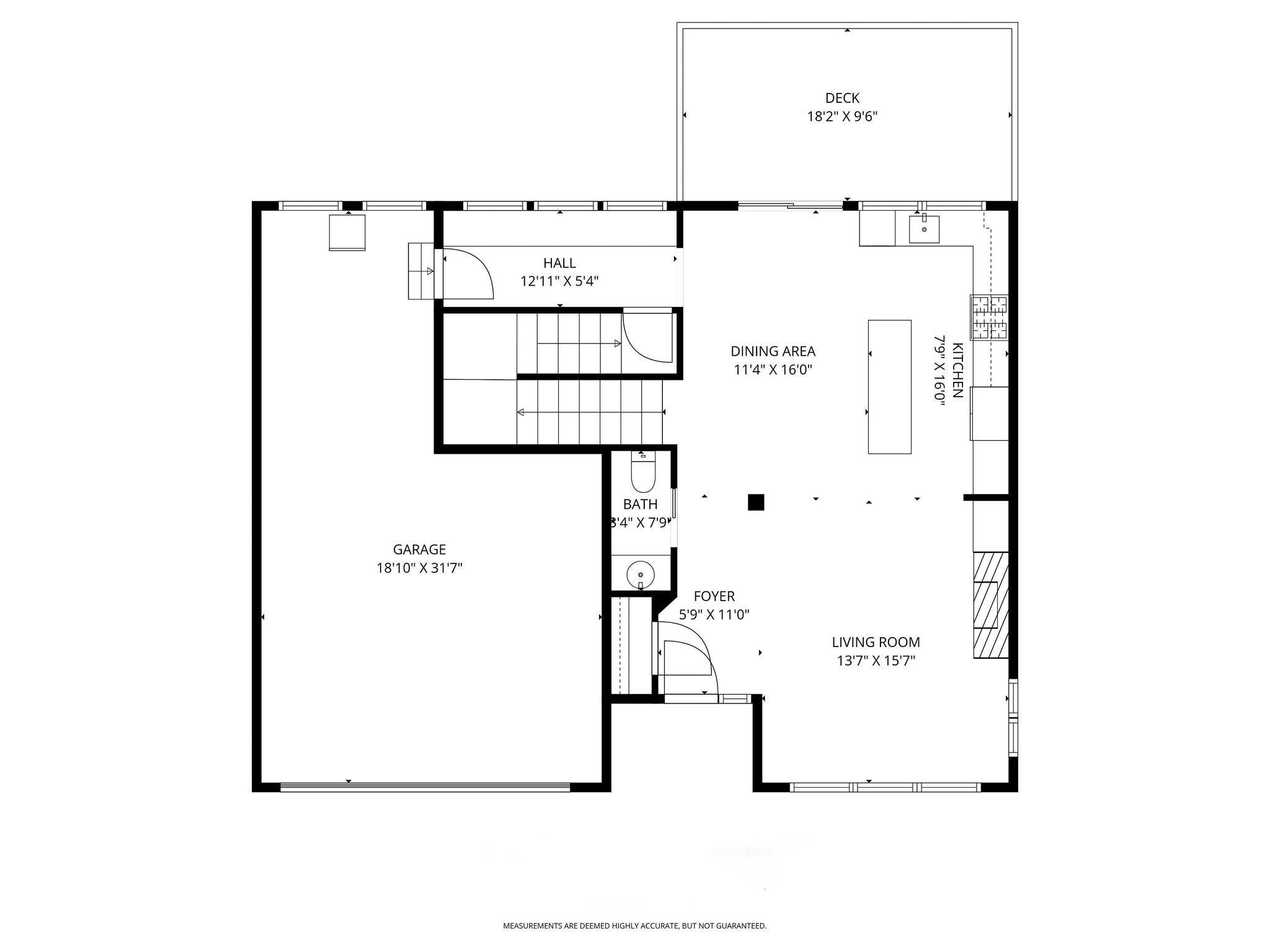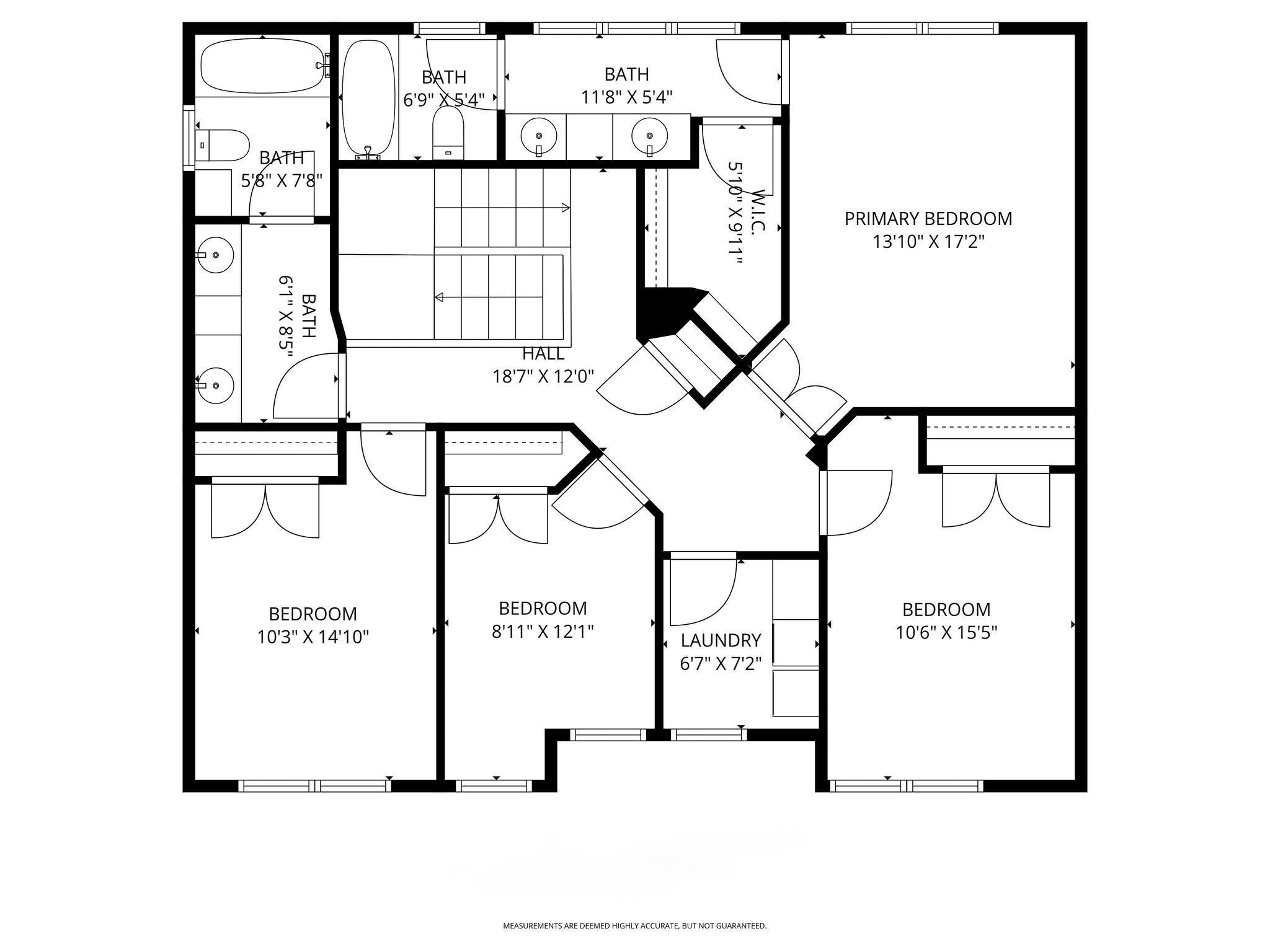16816 EXCELSIOR BOULEVARD
16816 Excelsior Boulevard, Minnetonka, 55345, MN
-
Price: $599,900
-
Status type: For Sale
-
City: Minnetonka
-
Neighborhood: Sjobergs 3rd Add
Bedrooms: 4
Property Size :2757
-
Listing Agent: NST25758,NST95936
-
Property type : Twin Home
-
Zip code: 55345
-
Street: 16816 Excelsior Boulevard
-
Street: 16816 Excelsior Boulevard
Bathrooms: 4
Year: 2020
Listing Brokerage: Fox Homes
FEATURES
- Range
- Refrigerator
- Washer
- Dryer
- Microwave
- Dishwasher
- Water Softener Owned
- Disposal
- Electric Water Heater
DETAILS
Step inside to a bright, inviting kitchen complete with a center island, granite countertops, tiled backsplash and stainless steel appliances. The open layout flows effortlessly into the living spaces, creating an ideal setting for both everyday living and entertaining. Living room has a cozy gas fireplace. 9' ceilings on the main floor, convenient main floor powder room and maintenance free deck grill and enjoy the amazing private views! The owner’s suite offers a private full bath and walk-in closet, perfectly positioned to capture serene wetland views. Upstairs, you’ll find an additional 3 spacious bedrooms, full hall bathroom and a conveniently located laundry room to simplify daily routines. Designed to live like a single-family home, this stately twin features no shared walls other than the garage. The extra-deep attached garage offers plenty of room for bikes, a boat, or additional storage and includes a practical mudroom entry. The finished walk-out basement is ideal for entertaining, movie nights and game day. With a wet bar and 3/4 bathroom with subway tiled shower! Enjoy peaceful backyard views and the benefit of being within the Clear Springs Elementary boundary, just one block from Scenic Heights Elementary. No HOA. Minutes to shopping restaurants, Lake Minnetonka and downtown Wayzata!
INTERIOR
Bedrooms: 4
Fin ft² / Living Area: 2757 ft²
Below Ground Living: 706ft²
Bathrooms: 4
Above Ground Living: 2051ft²
-
Basement Details: Drain Tiled, Finished, Full, Concrete, Sump Pump, Walkout,
Appliances Included:
-
- Range
- Refrigerator
- Washer
- Dryer
- Microwave
- Dishwasher
- Water Softener Owned
- Disposal
- Electric Water Heater
EXTERIOR
Air Conditioning: Central Air
Garage Spaces: 2
Construction Materials: N/A
Foundation Size: 1398ft²
Unit Amenities:
-
- Patio
- Kitchen Window
- Natural Woodwork
- Kitchen Center Island
- Tile Floors
- Primary Bedroom Walk-In Closet
Heating System:
-
- Forced Air
- Fireplace(s)
ROOMS
| Main | Size | ft² |
|---|---|---|
| Living Room | 16x14 | 256 ft² |
| Dining Room | 11x16 | 121 ft² |
| Kitchen | 8x16 | 64 ft² |
| Deck | 18x10 | 324 ft² |
| Lower | Size | ft² |
|---|---|---|
| Family Room | 19x32 | 361 ft² |
| Upper | Size | ft² |
|---|---|---|
| Bedroom 1 | 14x17 | 196 ft² |
| Bedroom 2 | 11x16 | 121 ft² |
| Bedroom 3 | 9x12 | 81 ft² |
| Bedroom 4 | 10x15 | 100 ft² |
| Laundry | 7x7 | 49 ft² |
| Walk In Closet | 6x10 | 36 ft² |
LOT
Acres: N/A
Lot Size Dim.: 56x428x38x430
Longitude: 44.9052
Latitude: -93.4941
Zoning: Residential-Single Family
FINANCIAL & TAXES
Tax year: 2025
Tax annual amount: $7,451
MISCELLANEOUS
Fuel System: N/A
Sewer System: City Sewer/Connected
Water System: City Water/Connected
ADDITIONAL INFORMATION
MLS#: NST7813044
Listing Brokerage: Fox Homes

ID: 4202744
Published: October 10, 2025
Last Update: October 10, 2025
Views: 2


