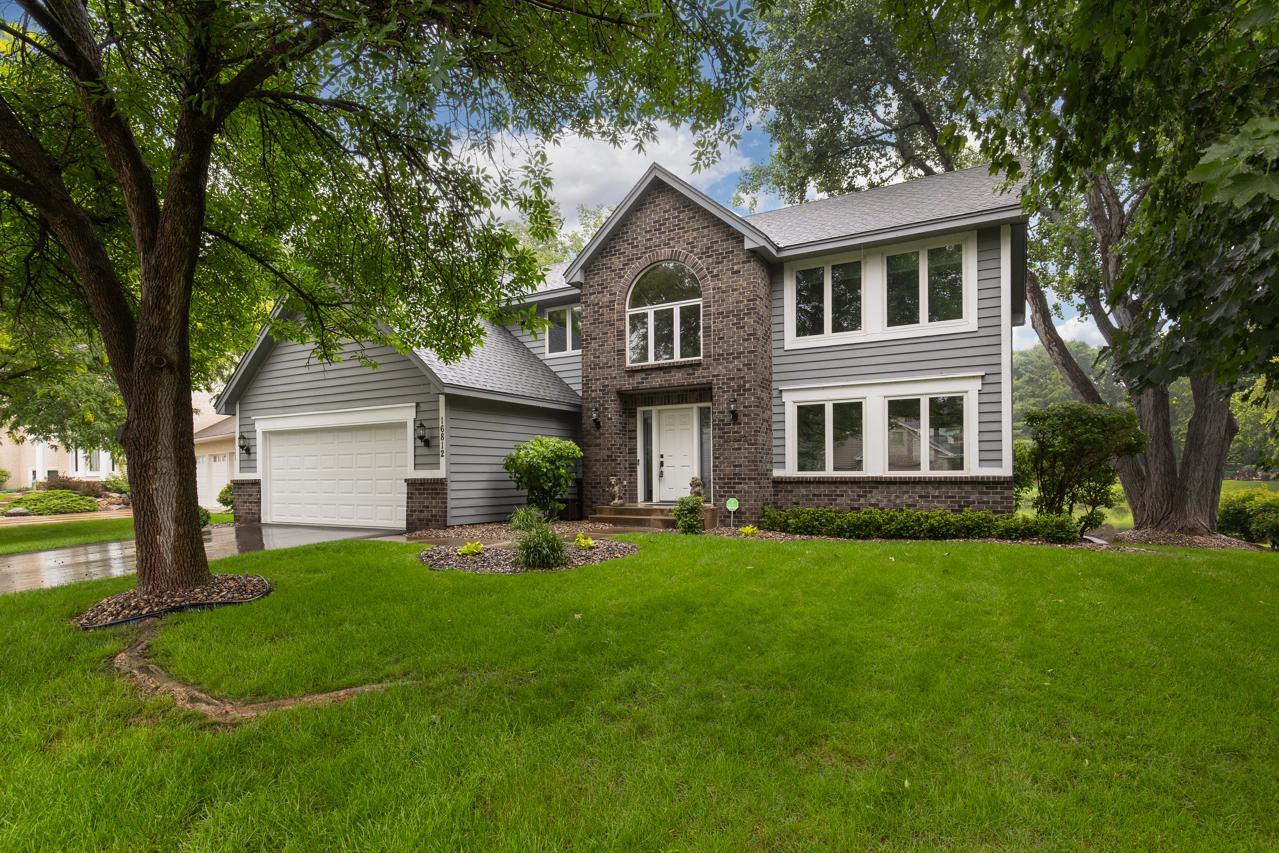16812 WESTON BAY ROAD
16812 Weston Bay Road, Eden Prairie, 55347, MN
-
Price: $650,000
-
Status type: For Sale
-
City: Eden Prairie
-
Neighborhood: Weston Bay
Bedrooms: 5
Property Size :3100
-
Listing Agent: NST16691,NST52114
-
Property type : Single Family Residence
-
Zip code: 55347
-
Street: 16812 Weston Bay Road
-
Street: 16812 Weston Bay Road
Bathrooms: 4
Year: 1988
Listing Brokerage: Coldwell Banker Burnet
FEATURES
- Range
- Refrigerator
- Washer
- Dryer
- Microwave
- Exhaust Fan
- Dishwasher
- Disposal
- Chandelier
DETAILS
Beautifully Updated 5-Bedroom Home with Deeded Lake Mitchell Access in Prime Eden Prairie Location! Nestled in a coveted Eden Prairie neighborhood, this meticulously maintained 2-story features four bedrooms conveniently on the upper level and a spacious fifth bedroom in the finished lower level—ideal for guests, a home gym, or office. Spacious lower level with plenty of room for lounging, games, and entertaining. Cozy sunroom perfect for morning coffee or relaxing and enjoying your beautiful backyard views. Enjoy peace of mind with major updates already done: newer Andersen windows, roof and downspouts, plus a brand new furnace, AC, and water heater. The heart of the home has been recently refreshed with beautiful Quartz countertops, classic subway tile backsplash, a new sink, faucets, and hardware. The garage is immaculate and ready for all your storage or hobby needs. With easy access to scenic Miller Park, walking trails, and top-rated schools, this home truly has it all. Don’t miss this opportunity to enjoy lakeside living and modern comfort in one of Eden Prairie’s most sought-after locations!
INTERIOR
Bedrooms: 5
Fin ft² / Living Area: 3100 ft²
Below Ground Living: 790ft²
Bathrooms: 4
Above Ground Living: 2310ft²
-
Basement Details: Block, Daylight/Lookout Windows, Drain Tiled, Finished, Full, Sump Pump,
Appliances Included:
-
- Range
- Refrigerator
- Washer
- Dryer
- Microwave
- Exhaust Fan
- Dishwasher
- Disposal
- Chandelier
EXTERIOR
Air Conditioning: Central Air
Garage Spaces: 2
Construction Materials: N/A
Foundation Size: 1200ft²
Unit Amenities:
-
- Kitchen Window
- Deck
- Natural Woodwork
- Hardwood Floors
- Sun Room
- Ceiling Fan(s)
- Walk-In Closet
- Washer/Dryer Hookup
- Security System
- In-Ground Sprinkler
- Kitchen Center Island
- Wet Bar
- Tile Floors
- Primary Bedroom Walk-In Closet
Heating System:
-
- Forced Air
ROOMS
| Main | Size | ft² |
|---|---|---|
| Family Room | 17 x 12 | 289 ft² |
| Informal Dining Room | 13 x 10 | 169 ft² |
| Kitchen | 13 x 10 | 169 ft² |
| Dining Room | 13 x 11 | 169 ft² |
| Living Room | 14 x 14 | 196 ft² |
| Sun Room | 15 x 9 | 225 ft² |
| Laundry | 7 x 5 | 49 ft² |
| Upper | Size | ft² |
|---|---|---|
| Bedroom 1 | 14 x 15 | 196 ft² |
| Bedroom 2 | 11 x 11 | 121 ft² |
| Bedroom 3 | 10 x 12 | 100 ft² |
| Bedroom 4 | 10 x 11 | 100 ft² |
| Lower | Size | ft² |
|---|---|---|
| Amusement Room | 24 x 13 | 576 ft² |
| Bar/Wet Bar Room | 21 x 12 | 441 ft² |
| Bedroom 5 | 12 x 11 | 144 ft² |
LOT
Acres: N/A
Lot Size Dim.: S110X222X32X228
Longitude: 44.8554
Latitude: -93.4903
Zoning: Residential-Single Family
FINANCIAL & TAXES
Tax year: 2025
Tax annual amount: $7,111
MISCELLANEOUS
Fuel System: N/A
Sewer System: City Sewer/Connected
Water System: City Water/Connected
ADITIONAL INFORMATION
MLS#: NST7764606
Listing Brokerage: Coldwell Banker Burnet

ID: 3833763
Published: June 27, 2025
Last Update: June 27, 2025
Views: 1






