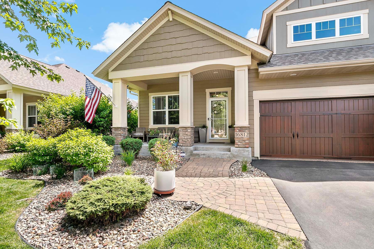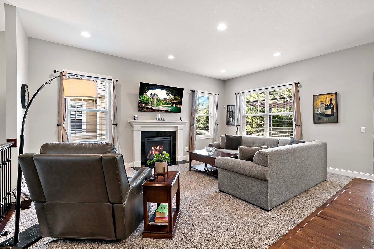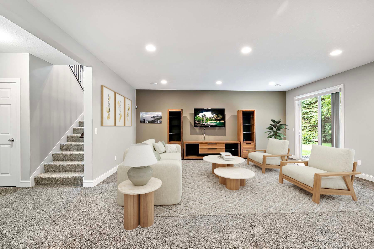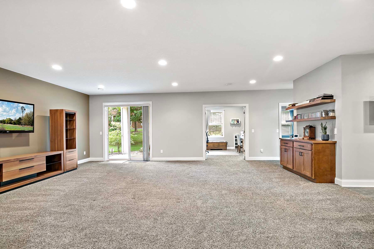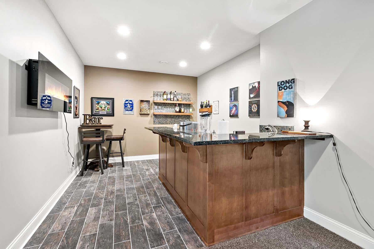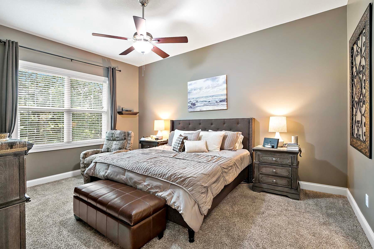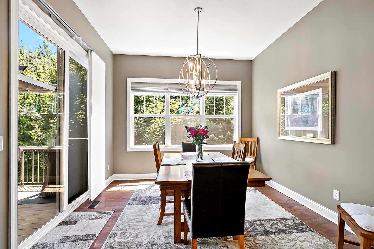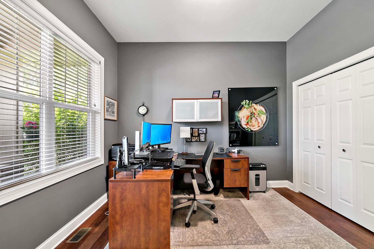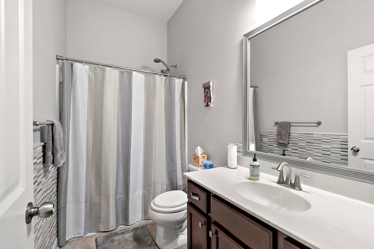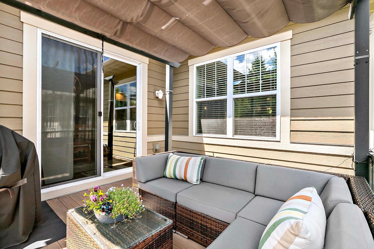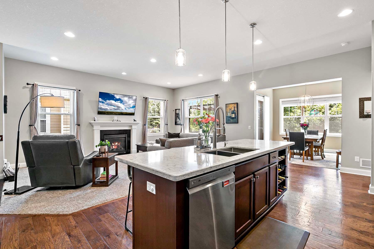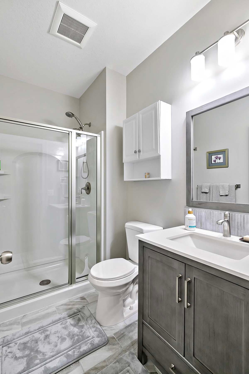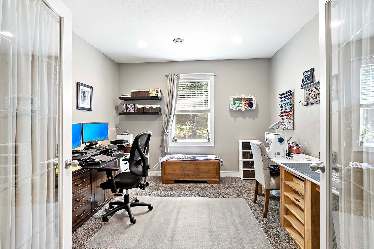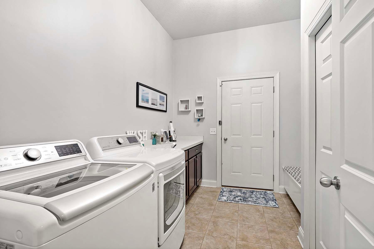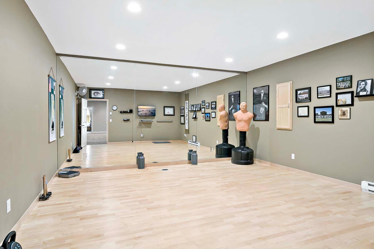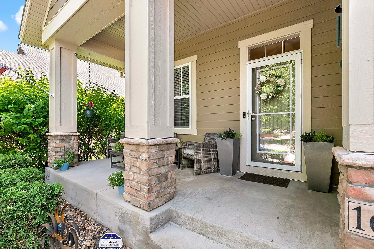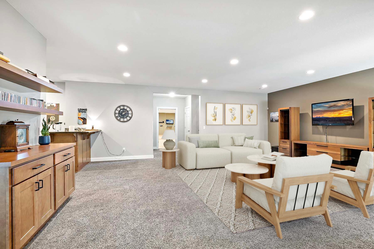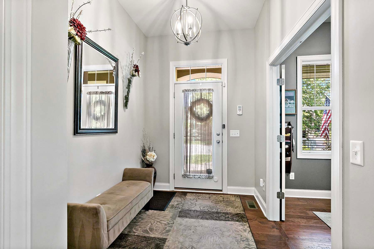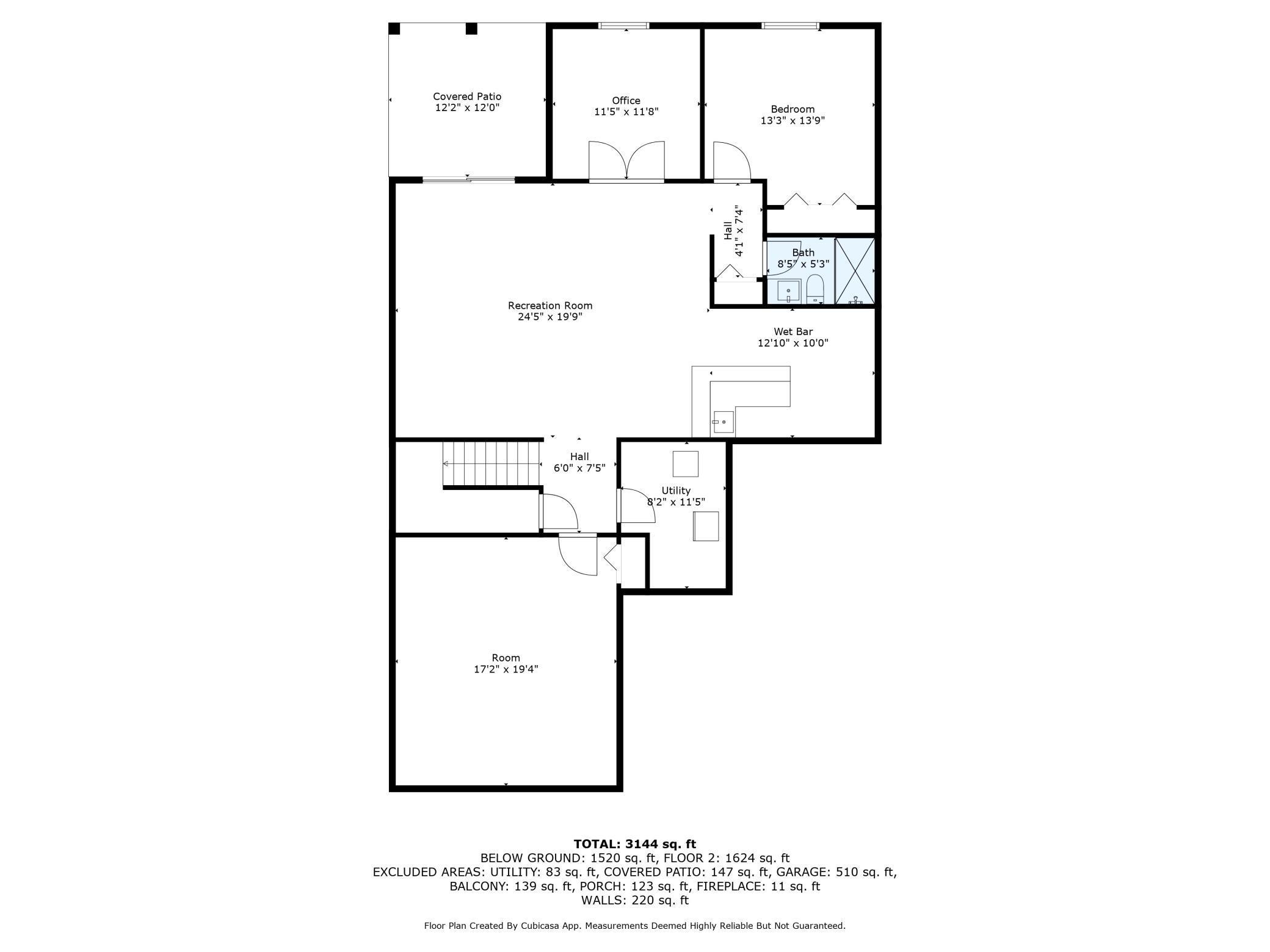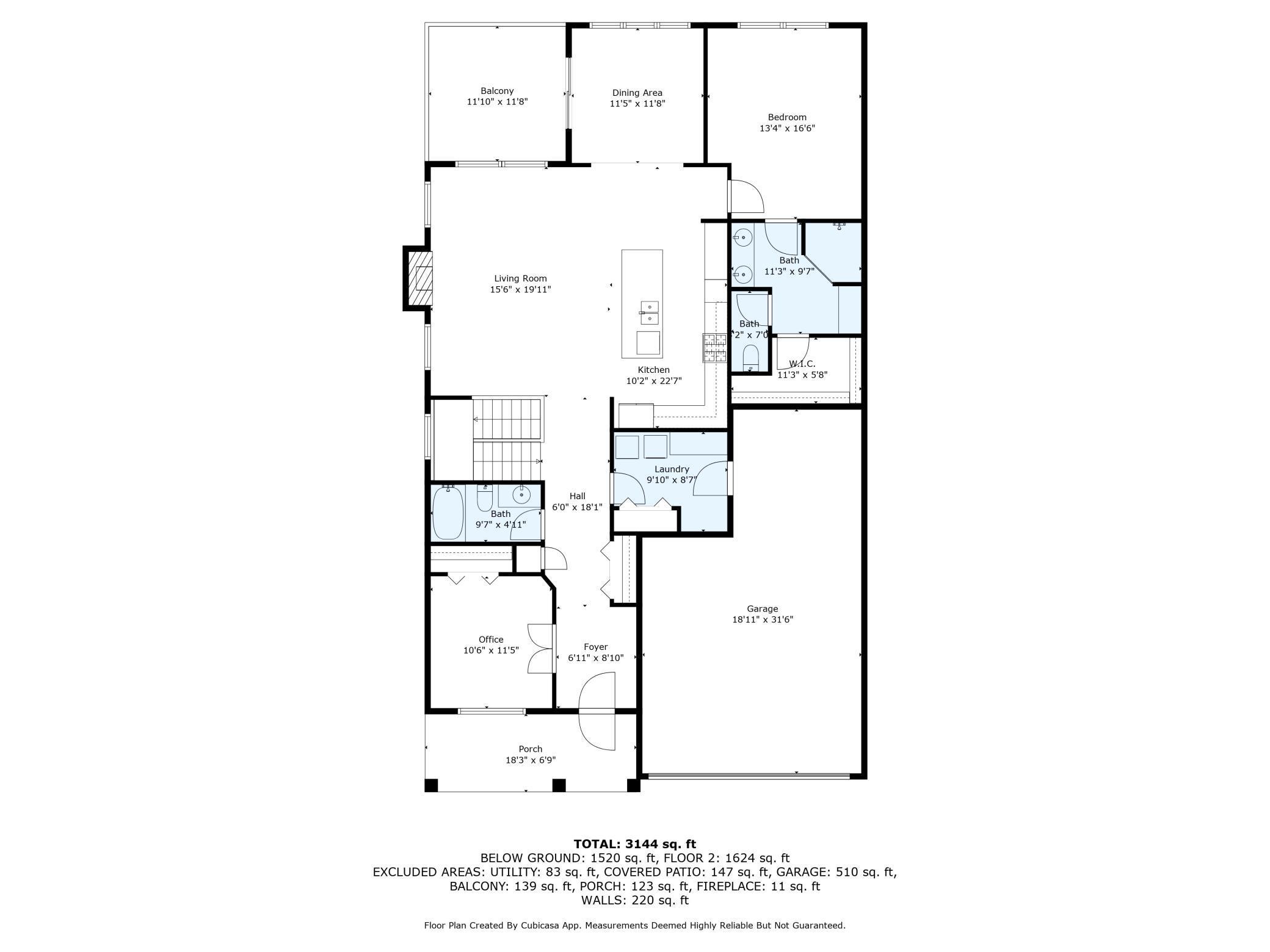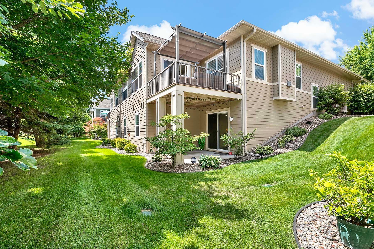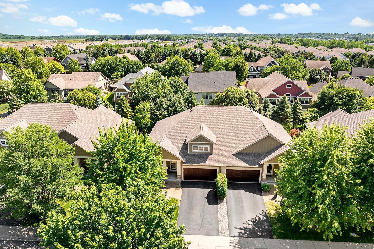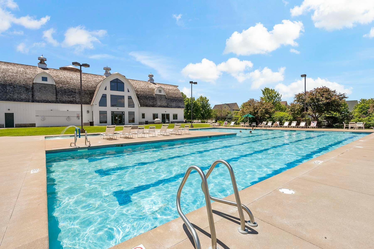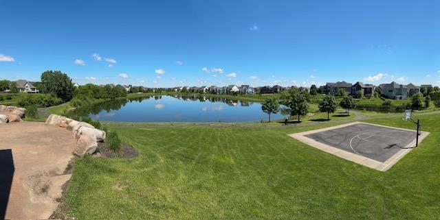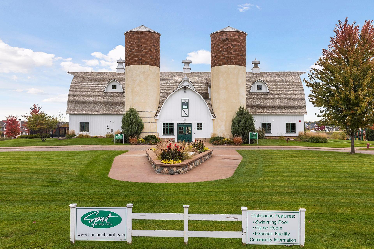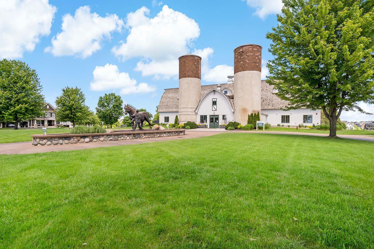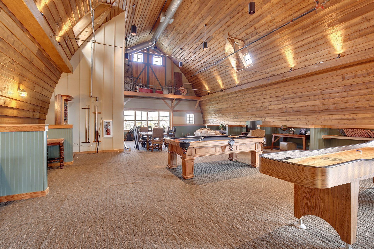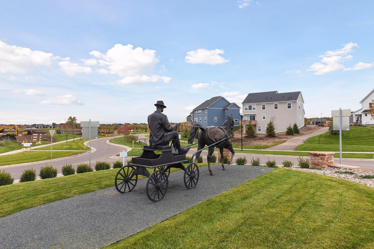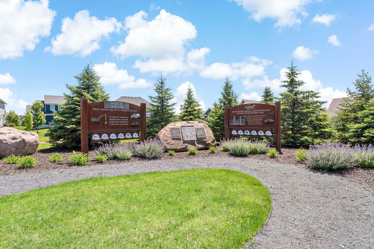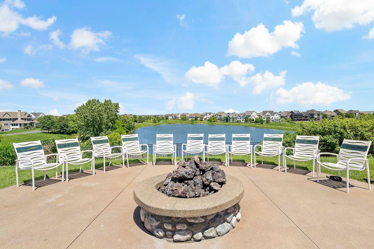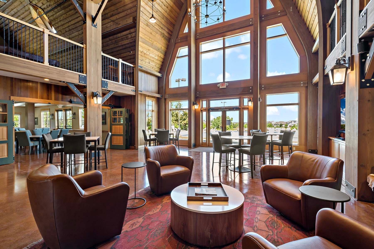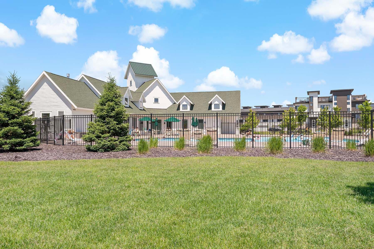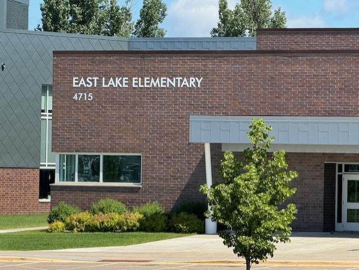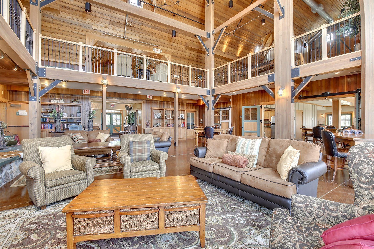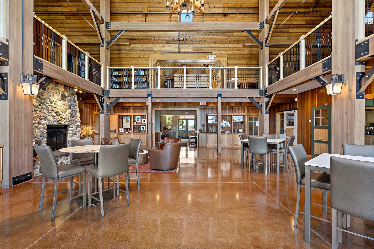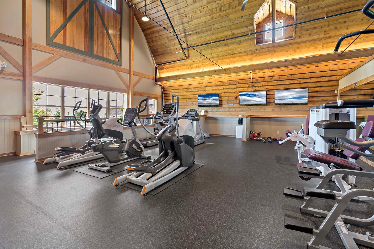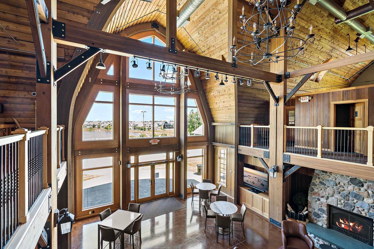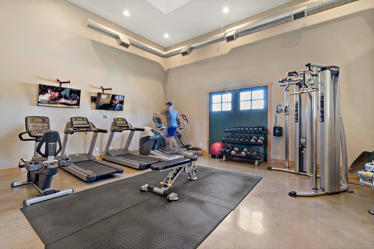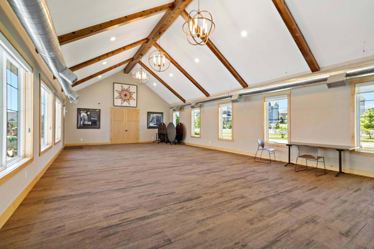16812 ASTERBILT LANE
16812 Asterbilt Lane, Lakeville, 55044, MN
-
Price: $629,900
-
Status type: For Sale
-
City: Lakeville
-
Neighborhood: Spirit Of Brandtjen Farm Lakepointe Add
Bedrooms: 3
Property Size :3144
-
Listing Agent: NST16219,NST48521
-
Property type : Townhouse Side x Side
-
Zip code: 55044
-
Street: 16812 Asterbilt Lane
-
Street: 16812 Asterbilt Lane
Bathrooms: 3
Year: 2013
Listing Brokerage: Coldwell Banker Burnet
FEATURES
- Refrigerator
- Washer
- Dryer
- Microwave
- Dishwasher
- Water Softener Owned
- Disposal
- Cooktop
- Humidifier
- Gas Water Heater
- Double Oven
- Wine Cooler
- ENERGY STAR Qualified Appliances
- Stainless Steel Appliances
DETAILS
One Level Living In Upscale Spirit of Brandtjen Farm Neighborhood! Featuring A Gourmet Kitchen Complete With Giant Center Island, Modern Smart Appliances, Quartz Countertops & Pantry With Roll-Out Drawers! Handsome Living Room Includes Lots Of Windows, High Ceilings & Cozy Fireplace! Other Highlights Include: The Considerable Primary Suite With An Extensive Closet Organization System & Private Owner's Bath - Main Level Laundry - A Private Office - Sun-Kissed Composite Deck - LL Concrete Patio - Classic Front Porch! Generous Family Room That Includes A High-End Wet Bar Area Entertainer’s Dream! The Walkout Lower Level Also Is Home To Large Gym Space That Offers Numerous Possibilities...Bring Your Ideas! Lower Level Offers Two Nice-Sized Bedrooms & A Recently Refreshed Bathroom (1 Bdrm is Non-Conforming.) The Garage Is Fully Insulated & Is A 3 Stall Tandem, Rare For A Twin Home! Great Location In Lake Point Of Spirt…..Hurry!
INTERIOR
Bedrooms: 3
Fin ft² / Living Area: 3144 ft²
Below Ground Living: 1520ft²
Bathrooms: 3
Above Ground Living: 1624ft²
-
Basement Details: Drain Tiled, Egress Window(s), Finished, Concrete, Sump Basket, Sump Pump, Walkout,
Appliances Included:
-
- Refrigerator
- Washer
- Dryer
- Microwave
- Dishwasher
- Water Softener Owned
- Disposal
- Cooktop
- Humidifier
- Gas Water Heater
- Double Oven
- Wine Cooler
- ENERGY STAR Qualified Appliances
- Stainless Steel Appliances
EXTERIOR
Air Conditioning: Central Air
Garage Spaces: 3
Construction Materials: N/A
Foundation Size: 1624ft²
Unit Amenities:
-
- Deck
- Porch
- Hardwood Floors
- Sun Room
- Ceiling Fan(s)
- Walk-In Closet
- In-Ground Sprinkler
- Exercise Room
- Other
- Kitchen Center Island
- French Doors
- Wet Bar
- Tile Floors
- Main Floor Primary Bedroom
- Primary Bedroom Walk-In Closet
Heating System:
-
- Forced Air
ROOMS
| Main | Size | ft² |
|---|---|---|
| Living Room | 20 x 15 | 400 ft² |
| Dining Room | 12 x 11 | 144 ft² |
| Kitchen | 23 x 10 | 529 ft² |
| Office | 11 x 11 | 121 ft² |
| Bedroom 1 | 17 x 13 | 289 ft² |
| Primary Bathroom | 11 x 10 | 121 ft² |
| Walk In Closet | 11 x 06 | 121 ft² |
| Mud Room | 10 x 09 | 100 ft² |
| Deck | 12 x 12 | 144 ft² |
| Porch | 18 x 07 | 324 ft² |
| Garage | 31 x 19 | 961 ft² |
| Lower | Size | ft² |
|---|---|---|
| Family Room | 24 x 20 | 576 ft² |
| Bar/Wet Bar Room | 13 x 10 | 169 ft² |
| Bedroom 2 | 14 x 13 | 196 ft² |
| Bedroom 3 | 12 x 11 | 144 ft² |
| Exercise Room | 19 x 17 | 361 ft² |
| Patio | 12 x 12 | 144 ft² |
| Utility Room | 11 x 08 | 121 ft² |
LOT
Acres: N/A
Lot Size Dim.: 40 x 81
Longitude: 44.7042
Latitude: -93.168
Zoning: Residential-Single Family
FINANCIAL & TAXES
Tax year: 2025
Tax annual amount: $6,444
MISCELLANEOUS
Fuel System: N/A
Sewer System: City Sewer/Connected
Water System: City Water/Connected
ADDITIONAL INFORMATION
MLS#: NST7772501
Listing Brokerage: Coldwell Banker Burnet

ID: 3903683
Published: July 18, 2025
Last Update: July 18, 2025
Views: 8


