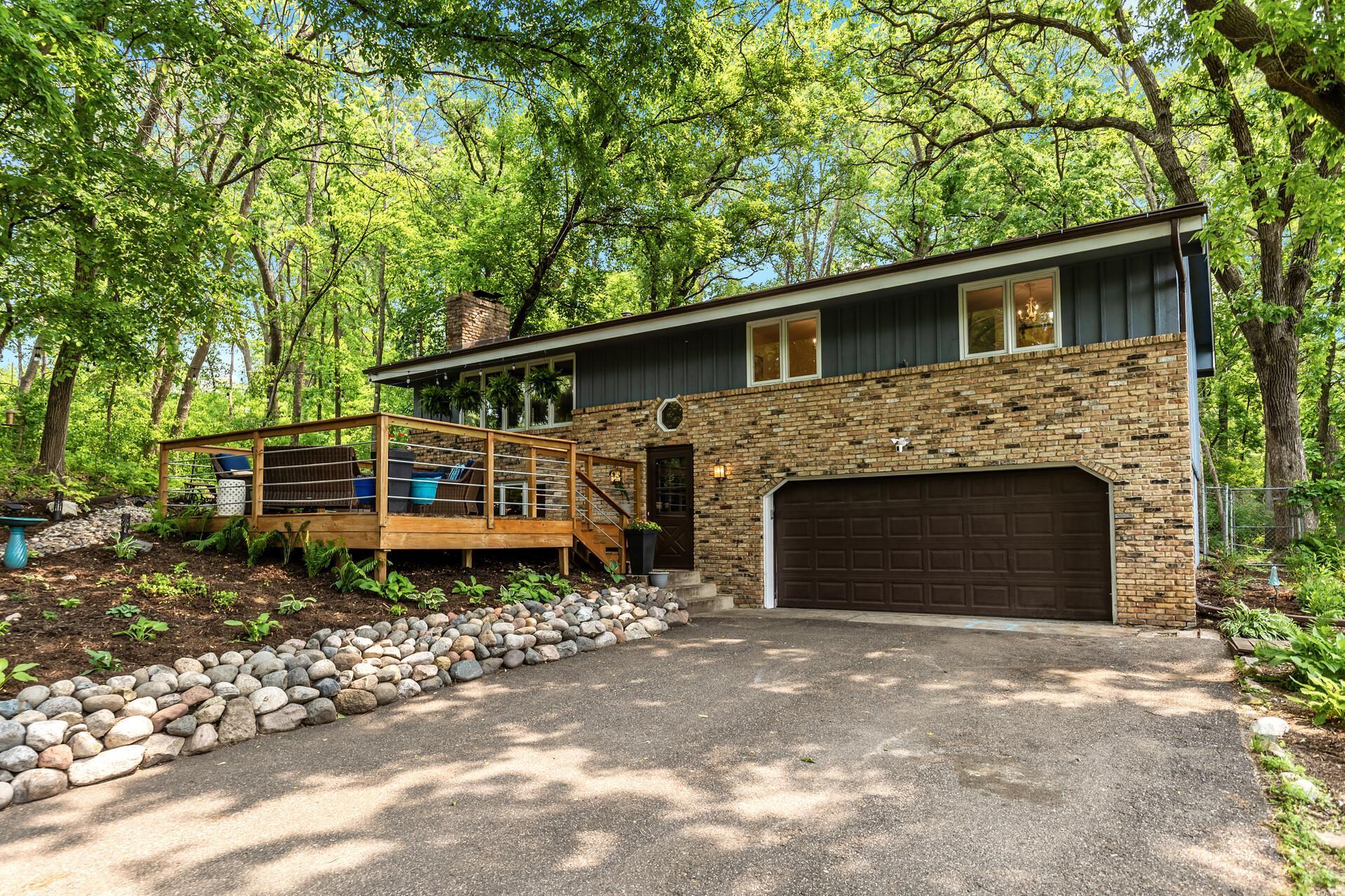16811 PATRICIA LANE
16811 Patricia Lane, Minnetonka, 55345, MN
-
Price: $439,900
-
Status type: For Sale
-
City: Minnetonka
-
Neighborhood: Sjorbergs 2nd Add
Bedrooms: 3
Property Size :1594
-
Listing Agent: NST25717,NST76418
-
Property type : Single Family Residence
-
Zip code: 55345
-
Street: 16811 Patricia Lane
-
Street: 16811 Patricia Lane
Bathrooms: 3
Year: 1963
Listing Brokerage: RE/MAX Results
FEATURES
- Range
- Refrigerator
- Washer
- Dryer
- Dishwasher
- Water Softener Owned
- Gas Water Heater
- Stainless Steel Appliances
DETAILS
Tucked at the end of a quiet cul-de-sac in Minnetonka’s desirable Spring Hill neighborhood, this home sits on a private 1.3-acre lot with a long driveway leading to a 2-car tuck-under garage complete with a built-in workbench. Enjoy views of the beautifully landscaped front yard from the large deck or unwind on the spacious back patio inside the fully fenced backyard. A charming 8x11 treehouse with a 6x9 deck offers a peaceful retreat overlooking the marshlands. Just minutes from Purgatory Park and the Lake Minnetonka Regional Trail—which the current owners frequently use to bike to Excelsior—this location offers convenient access to nature and recreation. Inside, rustic wood accent walls and exposed wood beams add character and warmth, while a custom built-in bookcase doubles as a stair railing. The living spaces feature two cozy wood-burning fireplaces. The updated kitchen offers open shelving, a farmhouse sink, subway tile backsplash, stainless steel appliances, and a pantry closet. All three bedrooms are conveniently located on the main level, including the primary suite with a private 3/4 bath. Surrounding perennial gardens provide vibrant seasonal color and enhance the home’s natural setting. Recent updates in 2025 include a newly upgraded electrical panel, new flooring throughout, interior doors, a refreshed lower-level bathroom, and a full interior paint update. In 2019, the kitchen and main floor bathrooms were fully renovated.
INTERIOR
Bedrooms: 3
Fin ft² / Living Area: 1594 ft²
Below Ground Living: 368ft²
Bathrooms: 3
Above Ground Living: 1226ft²
-
Basement Details: Block, Partially Finished, Storage Space,
Appliances Included:
-
- Range
- Refrigerator
- Washer
- Dryer
- Dishwasher
- Water Softener Owned
- Gas Water Heater
- Stainless Steel Appliances
EXTERIOR
Air Conditioning: Central Air
Garage Spaces: 2
Construction Materials: N/A
Foundation Size: 1226ft²
Unit Amenities:
-
- Patio
- Kitchen Window
- Deck
- Washer/Dryer Hookup
- Tile Floors
Heating System:
-
- Forced Air
ROOMS
| Main | Size | ft² |
|---|---|---|
| Living Room | 13x20 | 169 ft² |
| Dining Room | 10x10 | 100 ft² |
| Kitchen | 9x10 | 81 ft² |
| Bedroom 1 | 11x12 | 121 ft² |
| Bedroom 2 | 11x12 | 121 ft² |
| Bedroom 3 | 9x10 | 81 ft² |
| Lower | Size | ft² |
|---|---|---|
| Family Room | 12x23 | 144 ft² |
| Utility Room | 9x23 | 81 ft² |
LOT
Acres: N/A
Lot Size Dim.: TBD
Longitude: 44.9064
Latitude: -93.4936
Zoning: Residential-Single Family
FINANCIAL & TAXES
Tax year: 2025
Tax annual amount: $5,740
MISCELLANEOUS
Fuel System: N/A
Sewer System: City Sewer/Connected
Water System: City Water/Connected
ADITIONAL INFORMATION
MLS#: NST7735790
Listing Brokerage: RE/MAX Results

ID: 3725916
Published: June 01, 2025
Last Update: June 01, 2025
Views: 11






