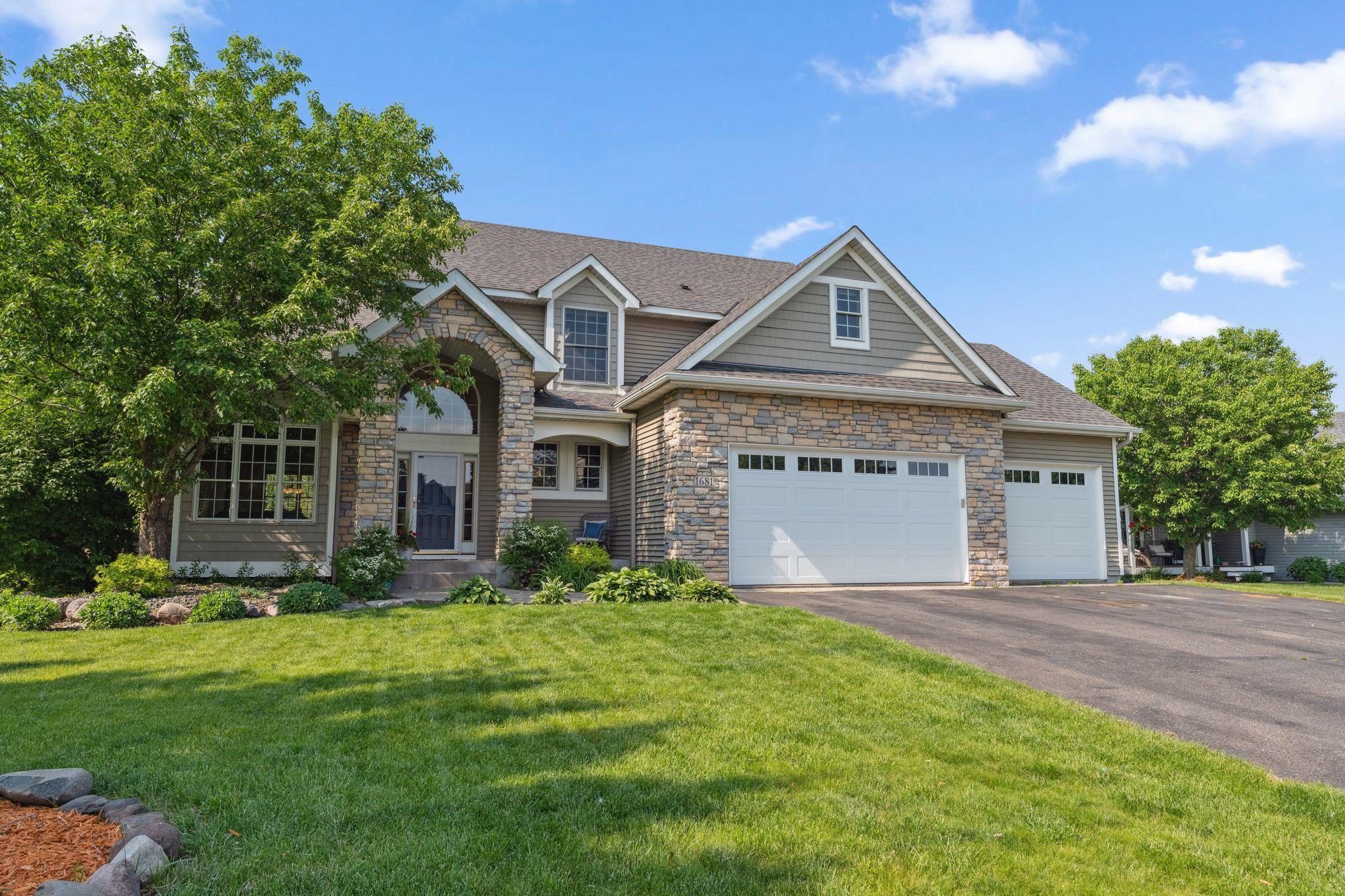1681 HUNTERS TRAIL
1681 Hunters Trail, Hugo (Centerville), 55038, MN
-
Price: $649,999
-
Status type: For Sale
-
City: Hugo (Centerville)
-
Neighborhood: Hunters Crossing
Bedrooms: 5
Property Size :3989
-
Listing Agent: NST16762,NST50721
-
Property type : Single Family Residence
-
Zip code: 55038
-
Street: 1681 Hunters Trail
-
Street: 1681 Hunters Trail
Bathrooms: 5
Year: 2002
Listing Brokerage: Keller Williams Premier Realty
FEATURES
- Range
- Refrigerator
- Washer
- Microwave
- Dishwasher
- Disposal
- Air-To-Air Exchanger
DETAILS
Welcome to 1681 Hunters Trail - a thoughtfully designed, spacious two-story home in the heart of Centerville! A community that provides a small-town feel with the convenience of nearby metro amenities and top-tier schools. Minutes from Centerville Lake and set on a beautifully landscaped lot near Lamotte Park, this home offers over 3,000 square feet of flexible living space and unmatched access to the area’s trails, parks, and schools just steps away. Comfort, functionality, and connection to the outdoors, all nestled in the well-established and sought after Hunters Crossing neighborhood. Inside, find a warm and inviting main level featuring sun-filled spaces and an easy-flow layout ideal for everyday living and entertaining. Greeted with large windows and an abundance of natural light and an open-concept design - The kitchen features stainless steel appliances, ample silestone counter space, hickory cabinetry and a fresh new backsplash. The kitchen acts as the heart of the home, open to formal and informal dining areas, the comfortable family room, and easy outdoor access. Within the family room, find a beautiful gas fireplace, built-in shelves, abundant rear-facing windows, and French doors open to the deck and fully fenced backyard. Upstairs, the four generously sized bedrooms in a unique layout sets this home apart from many floor plans: an expansive primary suite, a large junior suite, jack and jill connecting bath, and bonus living space! The huge primary suite impresses with vaulted ceilings, a bright sitting nook, and two separate walk-in closets. The en suite bath features a soaking tub, separate shower, dual vanity, and private water closet. The junior suite offers its own full bath and walk-in closet, while the two additional bedrooms share a full jack-and-jill bathroom. One of these rooms includes it's own bonus room - perfect as a playroom, game room, or creative space. Find even more spacious living area to spread out in the lower level - with a second fireplace, built-in entertainment shelves, and a nook surrounded by windows. An additional large bedroom, currently used as a home gym but can easily transition to fit your lifestyle needs. You’ll also find a ¾ bath, extensive storage space, and garage access through a secondary entry point. Additional highlights include a large 3-stall garage with attic storage, mudroom with built-ins, dual entry points from the garage, and a backyard fire pit area. An additional shed with garage-style access adds even more practical utility in the large backyard. Idyllic location: steps from the Rice Creek Trail system, with miles and miles of walking and biking trails through the Rice Creek Chain of Lakes. Mountain bike trails, pickleball and tennis courts, and only a short walk to Centerville Elementary, Centerville Beach, and Main Street shops - this home offers both comfort, convenience, and so much customizable space for every stage of life. Commuters will love the easy access to 35E & 35W - The surrounding cities of Lino Lakes, Hugo, and White Bear Lake offer a variety of shopping, dining, and entertainment options, while Centerville itself maintains a close-knit, welcoming atmosphere. Centerville hosts seasonal events like the Festivals, local farmers markets, and outdoor concerts. Whether you're watching fireworks over the lake in July or skating on a frozen pond in winter, this is a community that embraces all four seasons.
INTERIOR
Bedrooms: 5
Fin ft² / Living Area: 3989 ft²
Below Ground Living: 1177ft²
Bathrooms: 5
Above Ground Living: 2812ft²
-
Basement Details: Daylight/Lookout Windows, Egress Window(s), Finished, Concrete, Sump Basket,
Appliances Included:
-
- Range
- Refrigerator
- Washer
- Microwave
- Dishwasher
- Disposal
- Air-To-Air Exchanger
EXTERIOR
Air Conditioning: Central Air
Garage Spaces: 3
Construction Materials: N/A
Foundation Size: 1293ft²
Unit Amenities:
-
- Deck
- Porch
- Natural Woodwork
- Hardwood Floors
- Ceiling Fan(s)
- Walk-In Closet
- Vaulted Ceiling(s)
- In-Ground Sprinkler
- Exercise Room
- Panoramic View
- Kitchen Center Island
- French Doors
- Tile Floors
- Primary Bedroom Walk-In Closet
Heating System:
-
- Forced Air
- Fireplace(s)
ROOMS
| Main | Size | ft² |
|---|---|---|
| Living Room | 15x13 | 225 ft² |
| Dining Room | 15x12 | 225 ft² |
| Family Room | 21x15 | 441 ft² |
| Kitchen | 24x14 | 576 ft² |
| Laundry | 11x8 | 121 ft² |
| Foyer | 6.5x5 | 41.71 ft² |
| Upper | Size | ft² |
|---|---|---|
| Bedroom 1 | 18x14 | 324 ft² |
| Primary Bathroom | 15.5x10.5 | 160.59 ft² |
| Bedroom 2 | 14x12 | 196 ft² |
| Bedroom 3 | 14x11 | 196 ft² |
| Bathroom | 5x8 | 25 ft² |
| Bedroom 4 | 12x10 | 144 ft² |
| Sitting Room | 11x14 | 121 ft² |
| Lower | Size | ft² |
|---|---|---|
| Family Room | 33.5x30 | 1119.46 ft² |
| Bedroom 5 | 14x13 | 196 ft² |
| Utility Room | 21.5x13.5 | 287.34 ft² |
LOT
Acres: N/A
Lot Size Dim.: 217x85
Longitude: 45.1564
Latitude: -93.0573
Zoning: Residential-Single Family
FINANCIAL & TAXES
Tax year: 2024
Tax annual amount: $7,212
MISCELLANEOUS
Fuel System: N/A
Sewer System: City Sewer/Connected
Water System: City Water/Connected
ADITIONAL INFORMATION
MLS#: NST7708405
Listing Brokerage: Keller Williams Premier Realty

ID: 3761848
Published: June 09, 2025
Last Update: June 09, 2025
Views: 9






