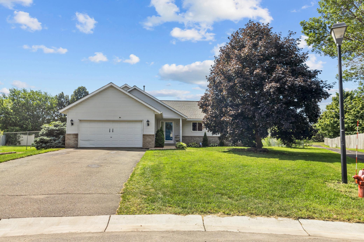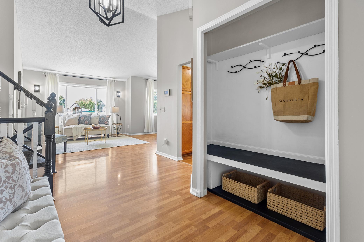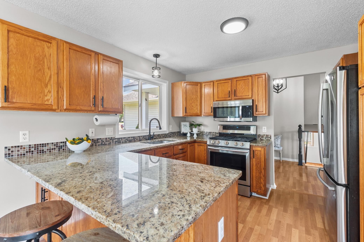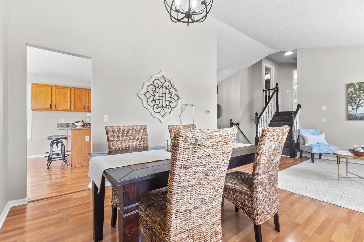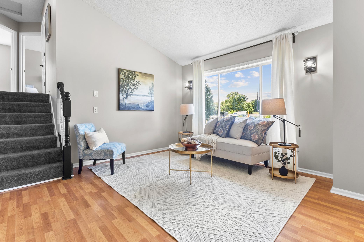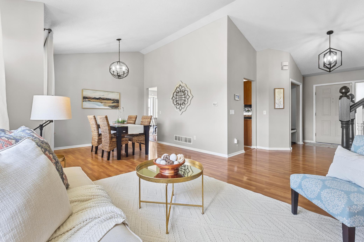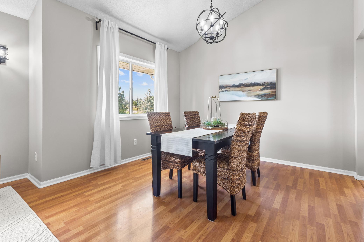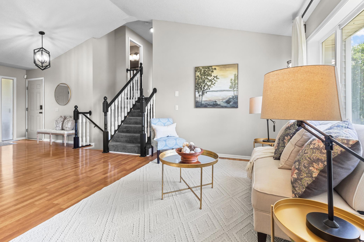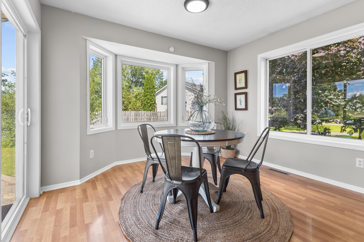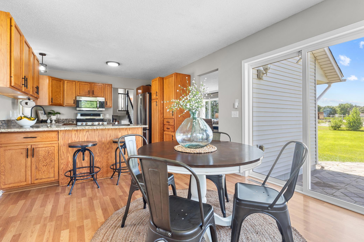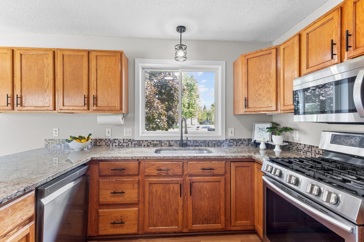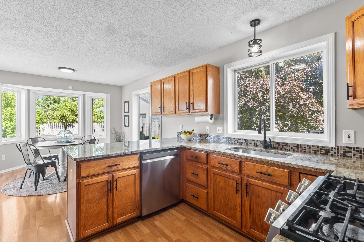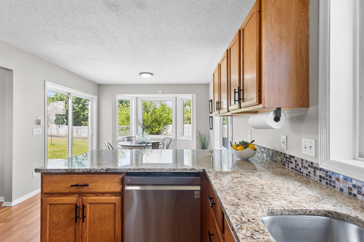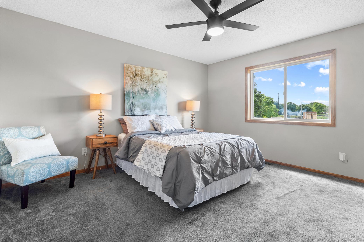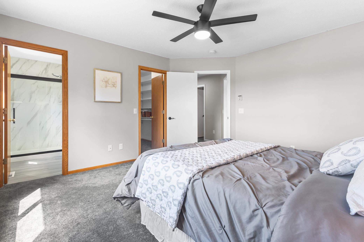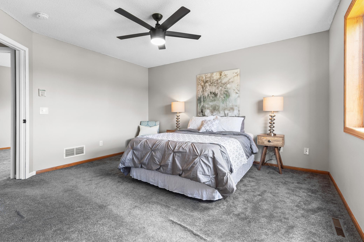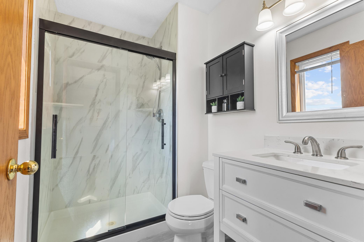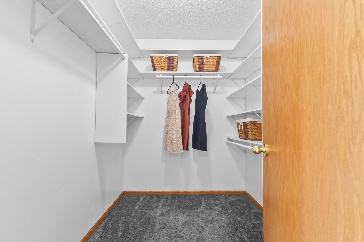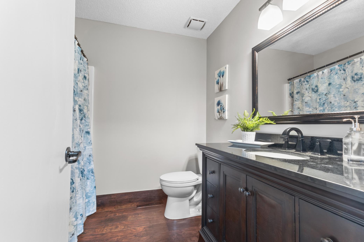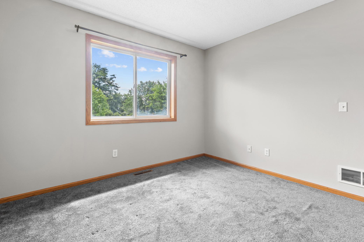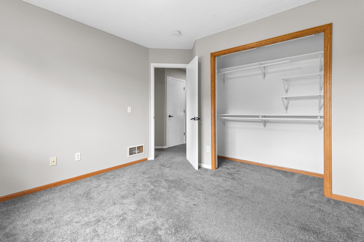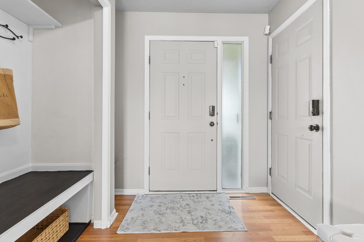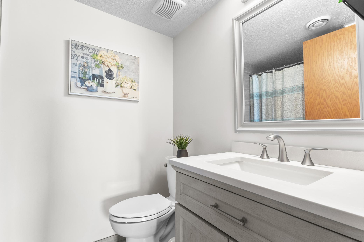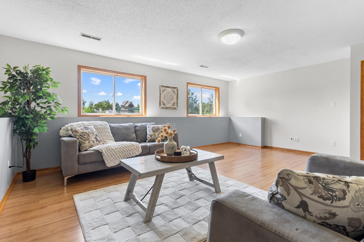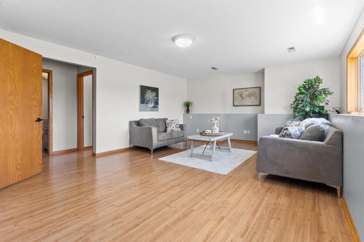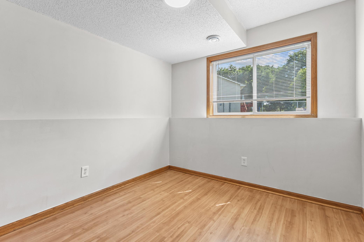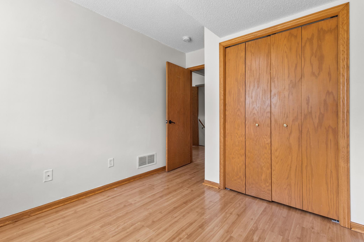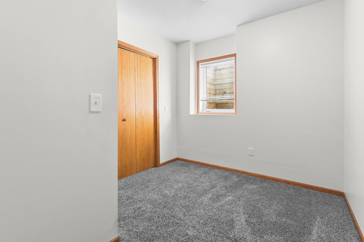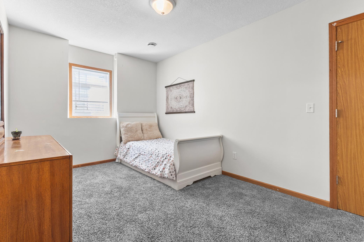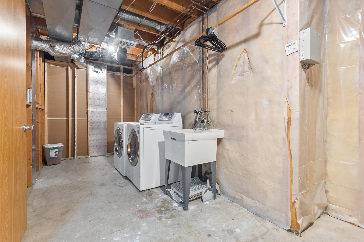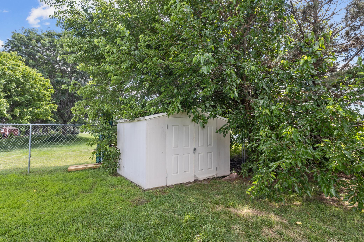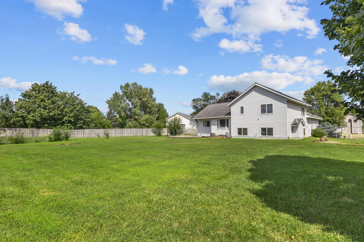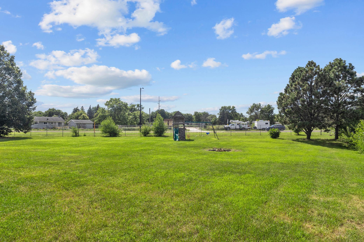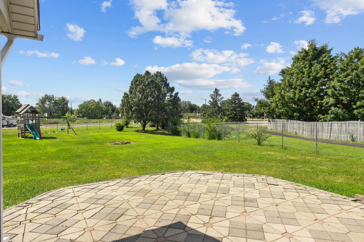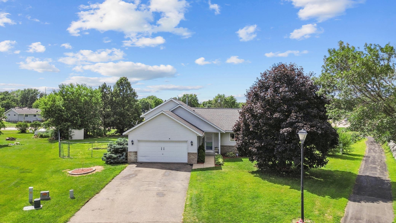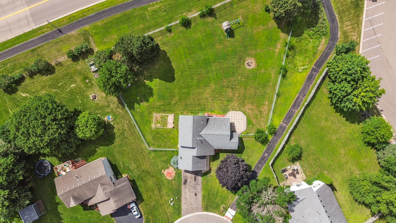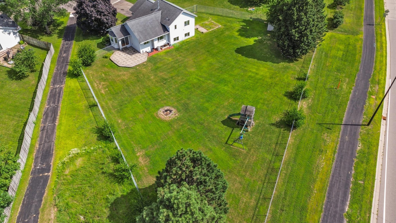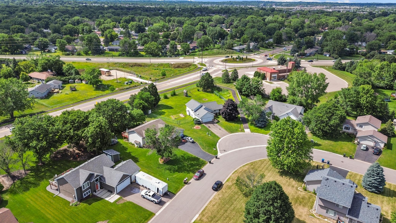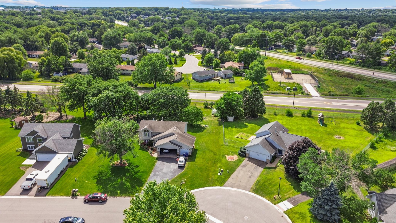16805 FIRESTONE WAY
16805 Firestone Way, Farmington (Lakeville), 55024, MN
-
Price: $440,000
-
Status type: For Sale
-
City: Farmington (Lakeville)
-
Neighborhood: Kilkenny Pond
Bedrooms: 5
Property Size :2316
-
Listing Agent: NST16483,NST101156
-
Property type : Single Family Residence
-
Zip code: 55024
-
Street: 16805 Firestone Way
-
Street: 16805 Firestone Way
Bathrooms: 3
Year: 1996
Listing Brokerage: Edina Realty, Inc.
FEATURES
- Range
- Refrigerator
- Washer
- Dryer
- Microwave
- Dishwasher
- Water Softener Owned
- Disposal
- Stainless Steel Appliances
DETAILS
Spacious, updated, and move-in ready-this 5-bedroom, 3-bath home offers the perfect blend of comfort, style, and functionality. Fresh paint throughout brings a clean, modern feel, while newer HVAC, water heater, and egress windows add peace of mind. The bright and open kitchen features granite countertops, abundant cabinetry, and generous prep space. The eat-in dining area walks out to a large patio, perfect for outdoor entertaining. Nearly 3/4 of an acre, the fully fenced backyard offers space to roam and play, complete with a playset, firepit, and storage shed. Upstairs, the private primary suite is a true retreat with a huge walk-in closet and a newly remodeled bath featuring tiled floors, a stunning tiled shower with glass door, and stylish finishes throughout. Step down to the lower level to find a spacious light filled family room and 3 more bedrooms with an updated 3/4 bath. Located in the highly desirable 196 school district and just steps from parks and walking trails, this home checks all the boxes for space, updates, and location.
INTERIOR
Bedrooms: 5
Fin ft² / Living Area: 2316 ft²
Below Ground Living: 1064ft²
Bathrooms: 3
Above Ground Living: 1252ft²
-
Basement Details: Daylight/Lookout Windows, Drain Tiled, Egress Window(s), Finished, Full, Sump Pump,
Appliances Included:
-
- Range
- Refrigerator
- Washer
- Dryer
- Microwave
- Dishwasher
- Water Softener Owned
- Disposal
- Stainless Steel Appliances
EXTERIOR
Air Conditioning: Central Air
Garage Spaces: 2
Construction Materials: N/A
Foundation Size: 1252ft²
Unit Amenities:
-
- Patio
- Kitchen Window
- Ceiling Fan(s)
- Walk-In Closet
- Vaulted Ceiling(s)
Heating System:
-
- Forced Air
ROOMS
| Main | Size | ft² |
|---|---|---|
| Kitchen | 22x11 | 484 ft² |
| Dining Room | 13x10 | 169 ft² |
| Living Room | 13x11 | 169 ft² |
| Upper | Size | ft² |
|---|---|---|
| Bedroom 1 | 14x13 | 196 ft² |
| Bedroom 2 | 11x11 | 121 ft² |
| Lower | Size | ft² |
|---|---|---|
| Bedroom 3 | 11x9 | 121 ft² |
| Family Room | 23x17 | 529 ft² |
| Bedroom 4 | 10x9 | 100 ft² |
| Bedroom 5 | 15x10 | 225 ft² |
LOT
Acres: N/A
Lot Size Dim.: irreg
Longitude: 44.7061
Latitude: -93.1968
Zoning: Residential-Single Family
FINANCIAL & TAXES
Tax year: 2025
Tax annual amount: $4,048
MISCELLANEOUS
Fuel System: N/A
Sewer System: City Sewer/Connected
Water System: City Water/Connected
ADDITIONAL INFORMATION
MLS#: NST7765731
Listing Brokerage: Edina Realty, Inc.

ID: 3907297
Published: July 18, 2025
Last Update: July 18, 2025
Views: 2


