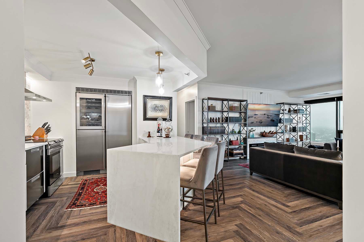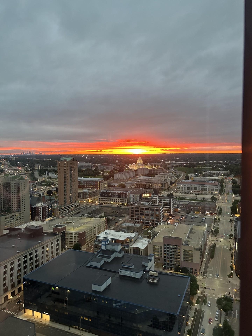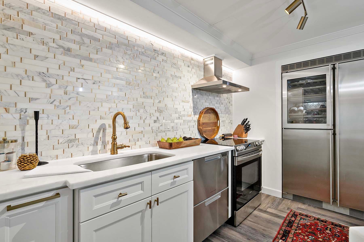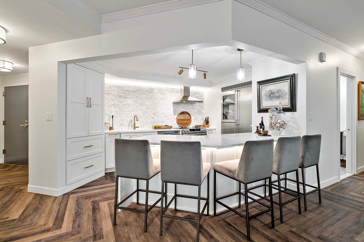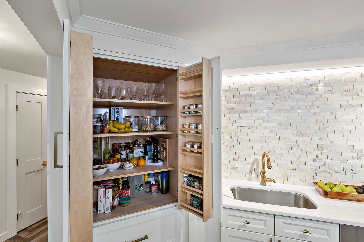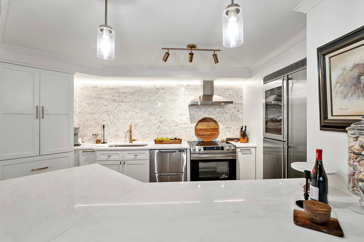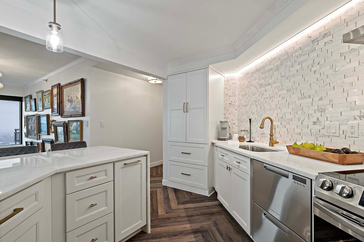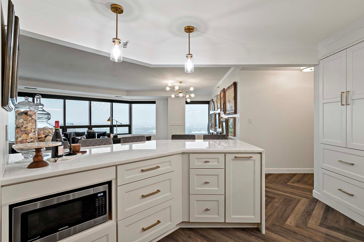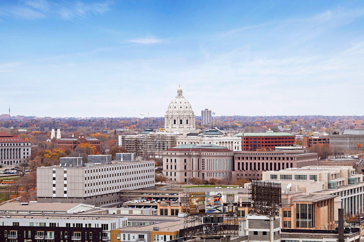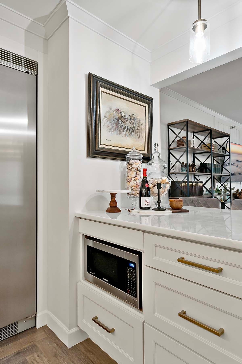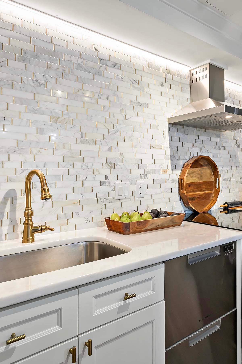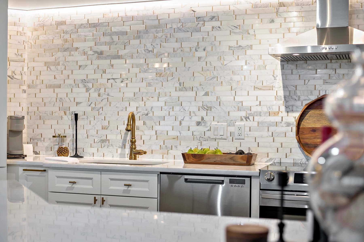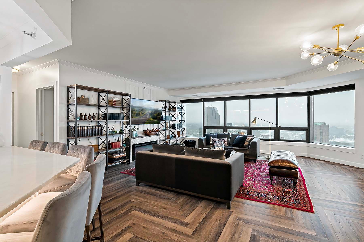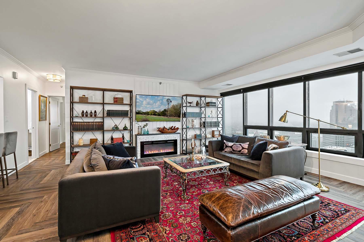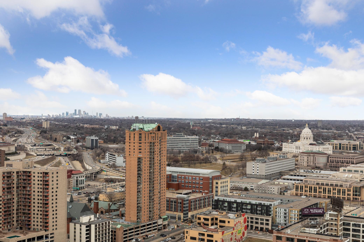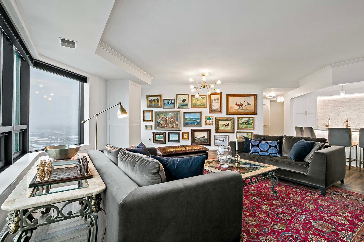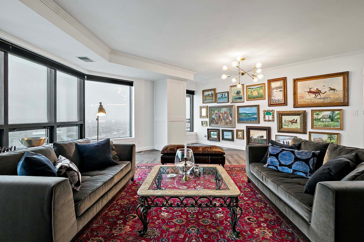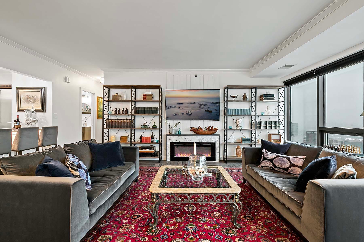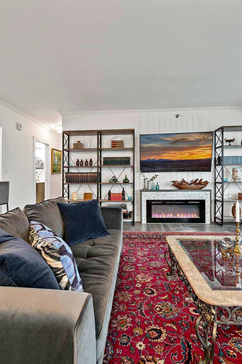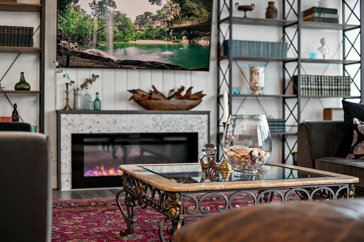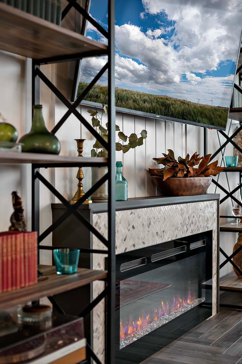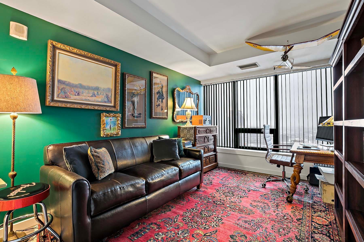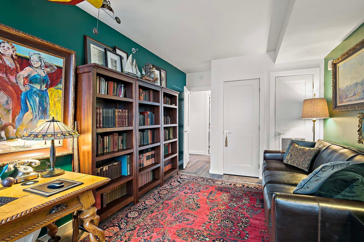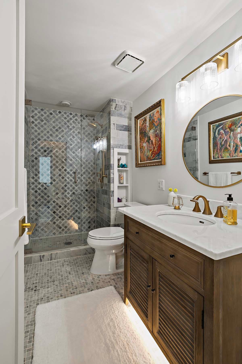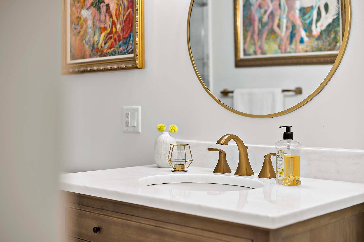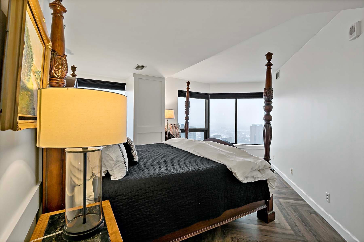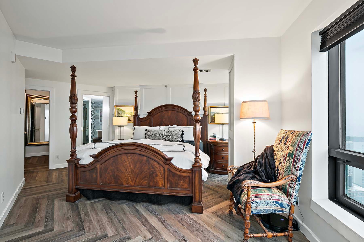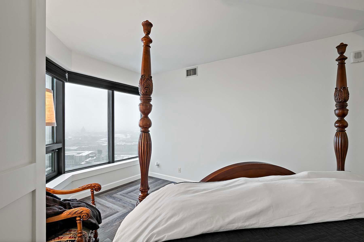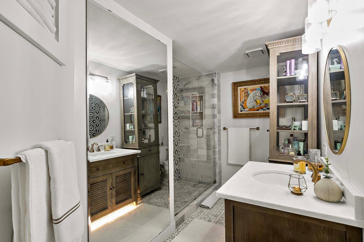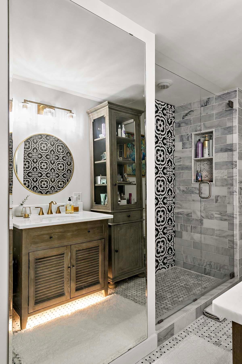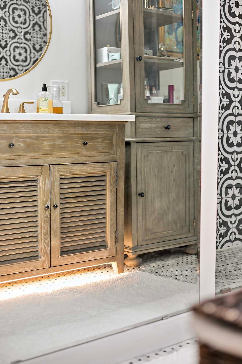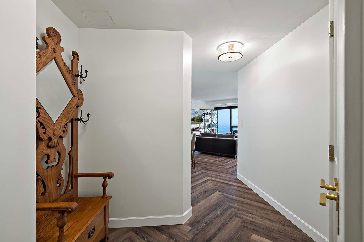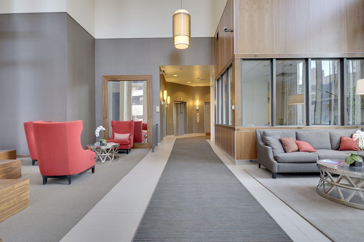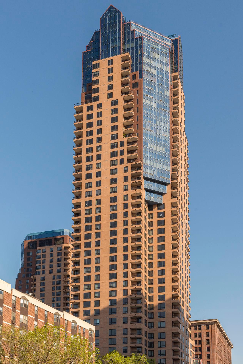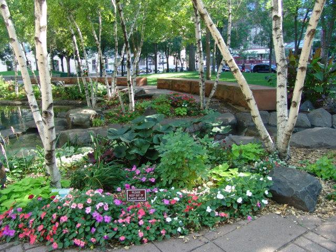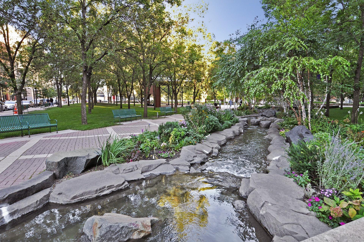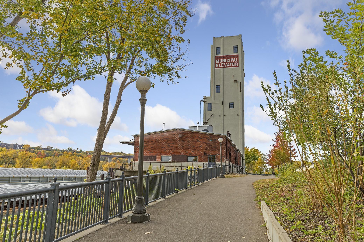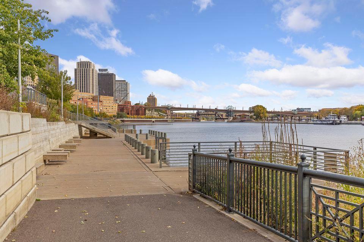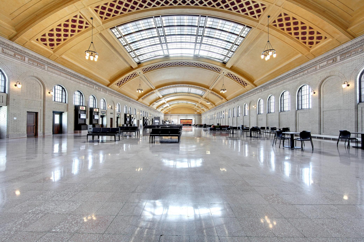168 6TH STREET
168 6th Street, Saint Paul, 55101, MN
-
Price: $395,000
-
Status type: For Sale
-
City: Saint Paul
-
Neighborhood: Downtown
Bedrooms: 2
Property Size :1297
-
Listing Agent: NST16457,NST50420
-
Property type : High Rise
-
Zip code: 55101
-
Street: 168 6th Street
-
Street: 168 6th Street
Bathrooms: 2
Year: 1994
Listing Brokerage: Coldwell Banker Realty
FEATURES
- Range
- Refrigerator
- Washer
- Dryer
- Microwave
DETAILS
Exceptional renovation with amazing views of the Minnesota State Capitol and the Minneapolis skyline! The owners have selected absolutely beautiful materials: solid wood doors, marble, Moen faucets and brushed gold hardware, Restoration Hardware vanities and cabinets. The kitchen is stunning, with a waterfall edge island, refined cabinetry and top-of-the-line appliances. Fisher & Paykel Dishwasher. The refrigerator is Liebherr, 48-inch counter depth, side-by-side doors with a full fridge, also top wine and lower freezer. The electric fireplace by Simplifier Allusion can provide heat, and you can select colors for the fireplace flames. LED recessed lights under the cabinets. In the primary suite, there is a glimpse of the Mississippi River. The suite has a walk-in closet with custom cabinetry. Airye condos have on-site management, and welcoming HOA-run activities. They are minutes from the Farmer's Market and CHS Field (home to the St Paul Saints.) The building is directly on the bike path to the 22-mile loop on the Mississippi River. The Skyway takes you directly to Union Depot where you can easily board the Borealist or Empire Builder trains to Chicago. Airye condo Association dues cover everything except electricity. They include: heat+AC+internet+ cable+water+community room+ owned parking +owned storage + secured bike storage. The owners' average electric bill is $30/month for the winter; $75/month for the summer. Owned air-controlled storage room #607. Owned garage stall #853 on level B3 -- right by the garage lobby door! On the skyway, with access all the way to the St Paul Hotel, Kincaid's, Herbie's, Central Library, the Ordway & Wild games and Rice Park!
INTERIOR
Bedrooms: 2
Fin ft² / Living Area: 1297 ft²
Below Ground Living: N/A
Bathrooms: 2
Above Ground Living: 1297ft²
-
Basement Details: None,
Appliances Included:
-
- Range
- Refrigerator
- Washer
- Dryer
- Microwave
EXTERIOR
Air Conditioning: Central Air
Garage Spaces: 1
Construction Materials: N/A
Foundation Size: 1297ft²
Unit Amenities:
-
- Walk-In Closet
- Washer/Dryer Hookup
- Security System
- Paneled Doors
- Panoramic View
- Cable
- Kitchen Center Island
- City View
- Tile Floors
- Main Floor Primary Bedroom
Heating System:
-
- Other
ROOMS
| Main | Size | ft² |
|---|---|---|
| Living Room | 24x20 | 576 ft² |
| Kitchen | 12x10 | 144 ft² |
| Bedroom 1 | 20x13 | 400 ft² |
| Bedroom 2 | 14x10 | 196 ft² |
LOT
Acres: N/A
Lot Size Dim.: Common
Longitude: 44.9488
Latitude: -93.0898
Zoning: Residential-Multi-Family
FINANCIAL & TAXES
Tax year: 2024
Tax annual amount: $4,894
MISCELLANEOUS
Fuel System: N/A
Sewer System: City Sewer/Connected
Water System: City Water/Connected
ADITIONAL INFORMATION
MLS#: NST7716058
Listing Brokerage: Coldwell Banker Realty

ID: 3520038
Published: April 10, 2025
Last Update: April 10, 2025
Views: 17


