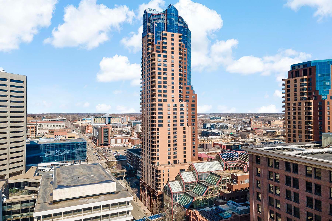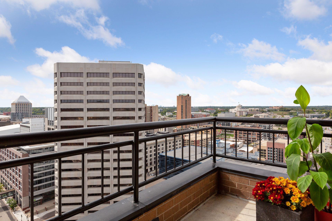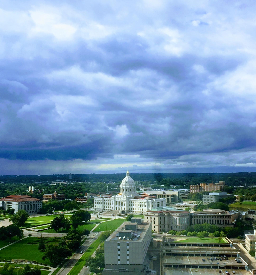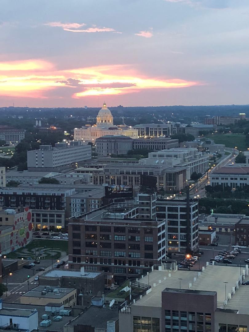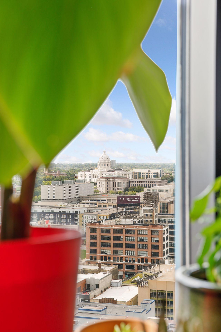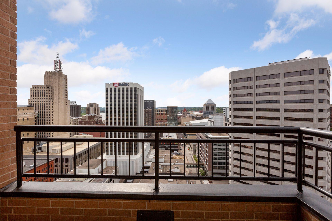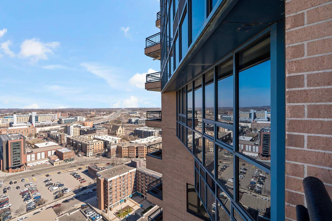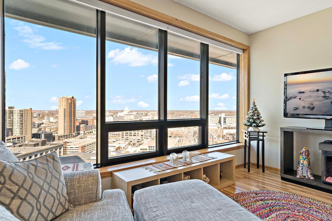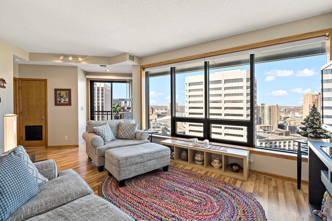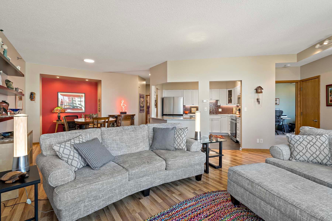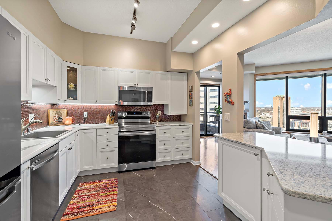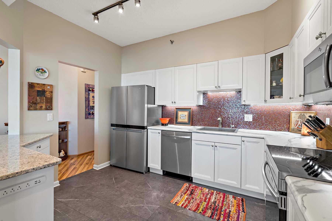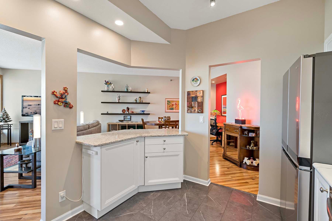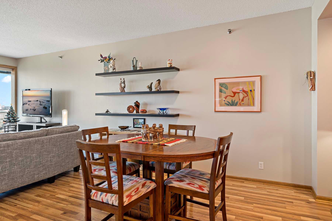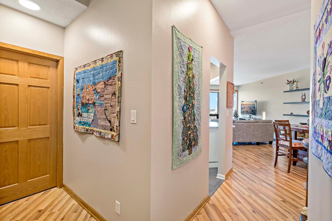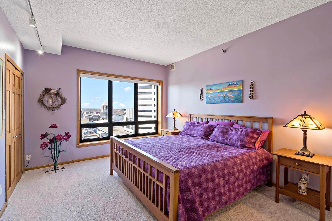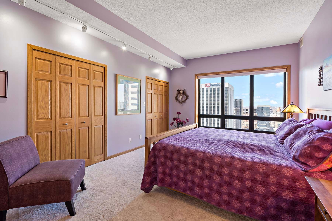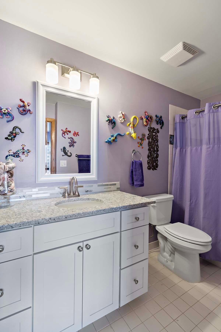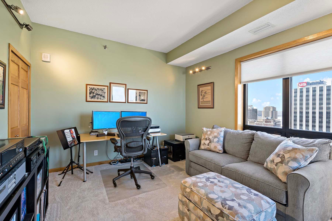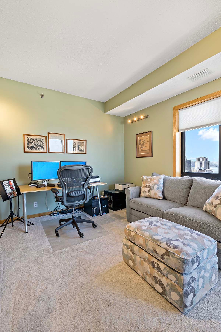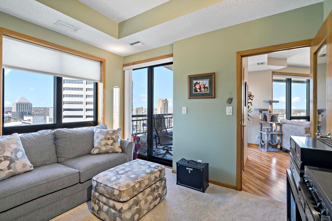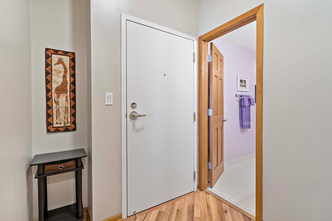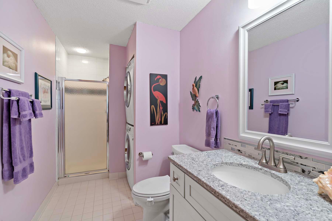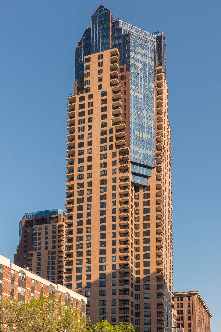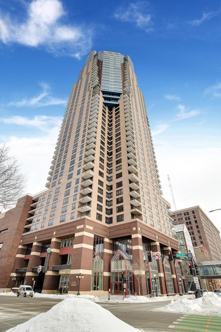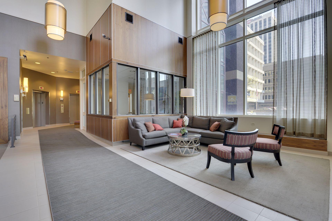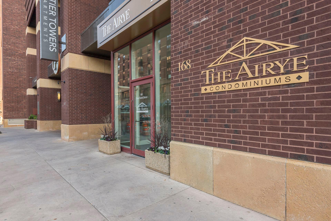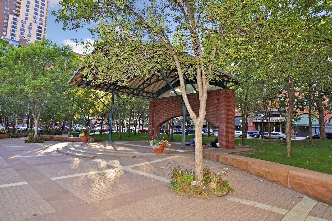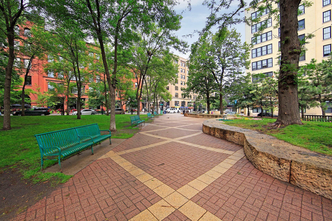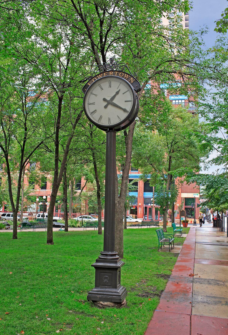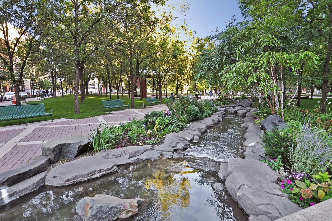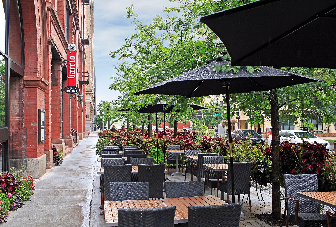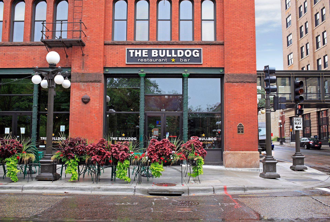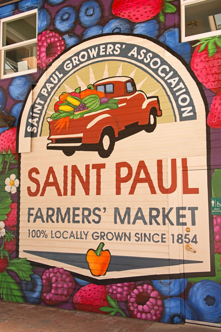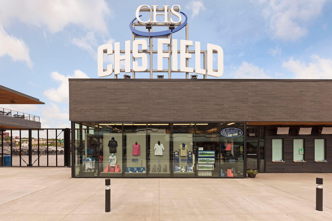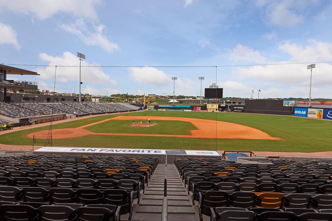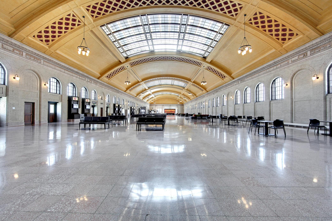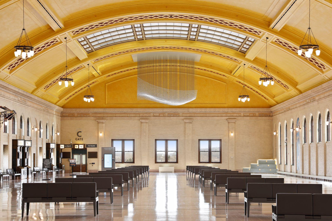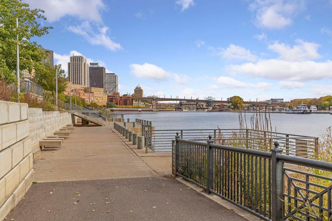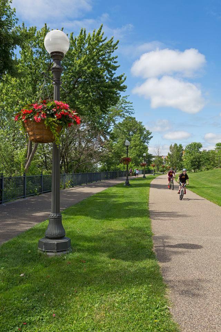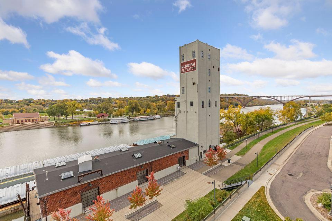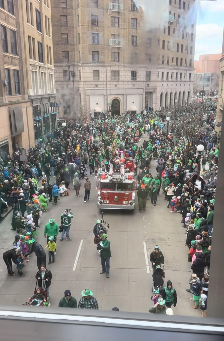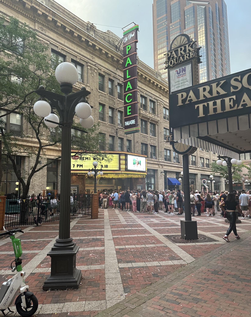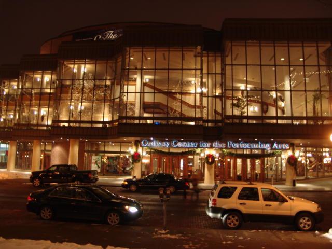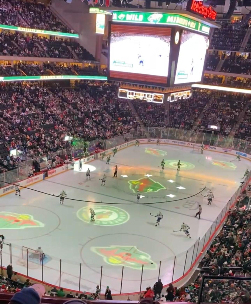168 6TH STREET
168 6th Street, Saint Paul, 55101, MN
-
Price: $299,900
-
Status type: For Sale
-
City: Saint Paul
-
Neighborhood: Downtown
Bedrooms: 2
Property Size :1194
-
Listing Agent: NST16457,NST50420
-
Property type : High Rise
-
Zip code: 55101
-
Street: 168 6th Street
-
Street: 168 6th Street
Bathrooms: 2
Year: 1984
Listing Brokerage: Coldwell Banker Realty
FEATURES
- Range
- Refrigerator
- Washer
- Dryer
- Microwave
- Exhaust Fan
- Dishwasher
DETAILS
Sunny & bright condo in The Airye, with amazing views of the Minnesota State Capitol! The panorama includes the illuminated Capitol, the Minneapolis skyline and a glimpse of the Mississippi River to the west. Expansive windows and private balcony . There are taller ceilings on this 27th floor (slightly over 9'). New kitchen in April 2023. Soft-close cabinets and a generous use of shelves to make access to stacks of kitchenware shorter and more convenient. New quartz island & upgraded laminate counters. New range, 4-door stainless refrigerator, dishwasher, sink. Spacious owner's suite with 3 large closets. New Container Store modular closet systems throughout the unit. New carpet in both BRs in 2023. New honeycomb blinds throughout. In-unit Washer/Dryer. Appealing floor plan for having guests. The 2 bedrooms are well situated in opposite ends of the unit. Both baths (1 full + 3/4 bath) have two new toilets & vanities). Open concept, with lots of space for displaying art. Owners relocating to another state, and priced accordingly! The Airye is the tallest residential building in the Twin Cities (46 stories), with on-site management and welcoming HOA-run activities. ***CHS Saints games are to-the-moon fun! The Saints are a Minnesota Twins affiliate, and are within 3 blocks.***Mears Park weekly summer concerts & food trucks are right out your front door! Within 1 to 3 blocks you'll find: dozens of Lowertown restaurants, breweries, weekly art events, Union Depot events, Farmers Market and the Mississippi River paths. Airye condos are directly on a paved bike path, with access to the Mississippi River & a 22-mile loop. Association dues include: heat+AC+internet+cable+water+community room+owned parking + bike storage. The average electric bill for the past year is $90.41/month. Owned air-controlled storage room #513. Owned garage stall #337 on level B2 -- very close to the door! On the skyway, with access all the way to Kincaid's, Herbie's, Sakura, Central Library, the Ordway & Wild games and Rice Park!
INTERIOR
Bedrooms: 2
Fin ft² / Living Area: 1194 ft²
Below Ground Living: N/A
Bathrooms: 2
Above Ground Living: 1194ft²
-
Basement Details: None,
Appliances Included:
-
- Range
- Refrigerator
- Washer
- Dryer
- Microwave
- Exhaust Fan
- Dishwasher
EXTERIOR
Air Conditioning: Central Air
Garage Spaces: 1
Construction Materials: N/A
Foundation Size: 1194ft²
Unit Amenities:
-
- Balcony
- Washer/Dryer Hookup
- Security System
- City View
- Tile Floors
- Main Floor Primary Bedroom
Heating System:
-
- Forced Air
ROOMS
| Main | Size | ft² |
|---|---|---|
| Living Room | 16 X 16 | 256 ft² |
| Dining Room | 12 X 12 | 144 ft² |
| Kitchen | 12 X 10 | 144 ft² |
| Bedroom 1 | 16 X 12 | 256 ft² |
| Bedroom 2 | 12 X 12 | 144 ft² |
| Deck | 11 X 6 | 121 ft² |
LOT
Acres: N/A
Lot Size Dim.: Common
Longitude: 44.9488
Latitude: -93.0898
Zoning: Residential-Multi-Family
FINANCIAL & TAXES
Tax year: 2024
Tax annual amount: $4,546
MISCELLANEOUS
Fuel System: N/A
Sewer System: City Sewer/Connected
Water System: City Water/Connected
ADITIONAL INFORMATION
MLS#: NST7714793
Listing Brokerage: Coldwell Banker Realty

ID: 3506107
Published: March 22, 2025
Last Update: March 22, 2025
Views: 14


