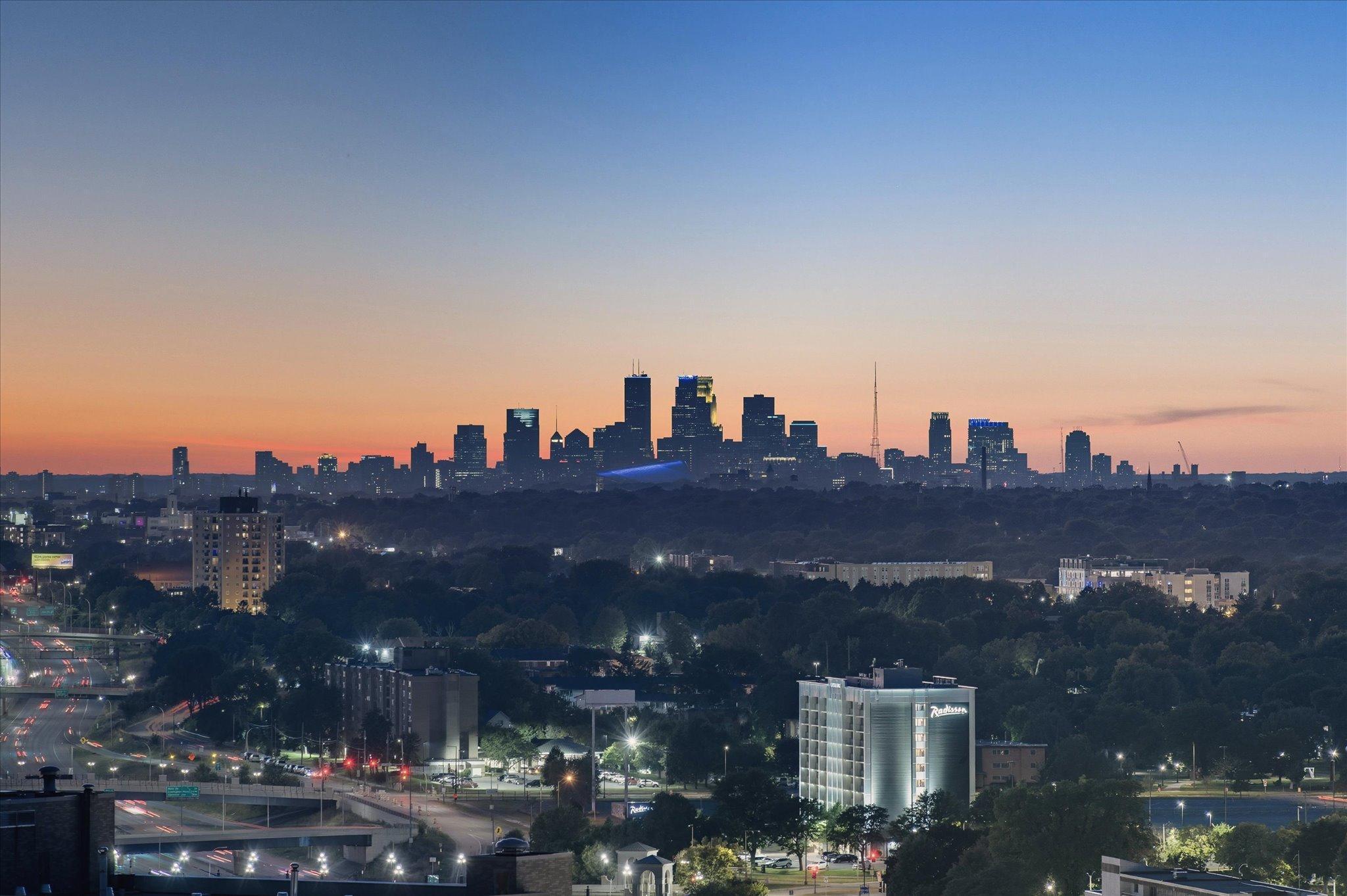168 6TH STREET
168 6th Street, Saint Paul, 55101, MN
-
Price: $650,000
-
Status type: For Sale
-
City: Saint Paul
-
Neighborhood: Downtown
Bedrooms: 2
Property Size :2412
-
Listing Agent: NST16651,NST62620
-
Property type : High Rise
-
Zip code: 55101
-
Street: 168 6th Street
-
Street: 168 6th Street
Bathrooms: 2
Year: 1984
Listing Brokerage: Edina Realty, Inc.
FEATURES
- Range
- Refrigerator
- Washer
- Dryer
- Microwave
- Exhaust Fan
- Dishwasher
- Disposal
- Cooktop
- Wall Oven
- Stainless Steel Appliances
DETAILS
Immerse yourself in unique, panoramic views stretching from the Mississippi River to downtown St. Paul, the Minneapolis skyline and the Minnesota State Capitol. This 35th floor gem has a perfect open floor plan for entertaining and soaking-up the views inside and out. Two private balconies, a spacious dining room and open, updated chef style kitchen, plus 2 bedrooms, a lovely office and spacious laundry room welcome you. A fabulous wall of windows stretches across the living room. All new hardwood flooring and carpet in 2024 and freshly painted in 2025, plus many custom touches. The owner's suite has a LARGE walk-in closet, full bath with separate shower and jacuzzi soaking tub plus long views upstream on the Mississippi River to welcome you each day. The office has white oak built-in cabinetry and its own private balcony. The 2nd bedroom also has custom built-in bookshelves that also convert to a Murphy bed and a full bath. On-site management, double storage units and 2 assigned stalls in the heated garage. Located close to charming Mears Park and a short walk to the Mississippi River and CHS Field. You will be surrounded by restaurants, entertainment and nature.
INTERIOR
Bedrooms: 2
Fin ft² / Living Area: 2412 ft²
Below Ground Living: N/A
Bathrooms: 2
Above Ground Living: 2412ft²
-
Basement Details: None,
Appliances Included:
-
- Range
- Refrigerator
- Washer
- Dryer
- Microwave
- Exhaust Fan
- Dishwasher
- Disposal
- Cooktop
- Wall Oven
- Stainless Steel Appliances
EXTERIOR
Air Conditioning: Central Air
Garage Spaces: 2
Construction Materials: N/A
Foundation Size: 2412ft²
Unit Amenities:
-
- Natural Woodwork
- Hardwood Floors
- Balcony
- Ceiling Fan(s)
- Walk-In Closet
- Washer/Dryer Hookup
- Security System
- Indoor Sprinklers
- Paneled Doors
- Panoramic View
- Cable
- Kitchen Center Island
- French Doors
- City View
- Tile Floors
- Main Floor Primary Bedroom
- Primary Bedroom Walk-In Closet
Heating System:
-
- Forced Air
ROOMS
| Main | Size | ft² |
|---|---|---|
| Living Room | 22x20 | 484 ft² |
| Dining Room | 20x12 | 400 ft² |
| Kitchen | 27x11 | 729 ft² |
| Bedroom 1 | 19x16 | 361 ft² |
| Bedroom 2 | 15x12 | 225 ft² |
| Bedroom 3 | 15x10 | 225 ft² |
| Family Room | 23x19 | 529 ft² |
| Laundry | 11x6 | 121 ft² |
| Walk In Closet | 11x7 | 121 ft² |
LOT
Acres: N/A
Lot Size Dim.: N/A
Longitude: 44.9488
Latitude: -93.0898
Zoning: Residential-Multi-Family
FINANCIAL & TAXES
Tax year: 2025
Tax annual amount: $11,178
MISCELLANEOUS
Fuel System: N/A
Sewer System: City Sewer/Connected
Water System: City Water/Connected
ADDITIONAL INFORMATION
MLS#: NST7701311
Listing Brokerage: Edina Realty, Inc.

ID: 4170920
Published: October 01, 2025
Last Update: October 01, 2025
Views: 1






