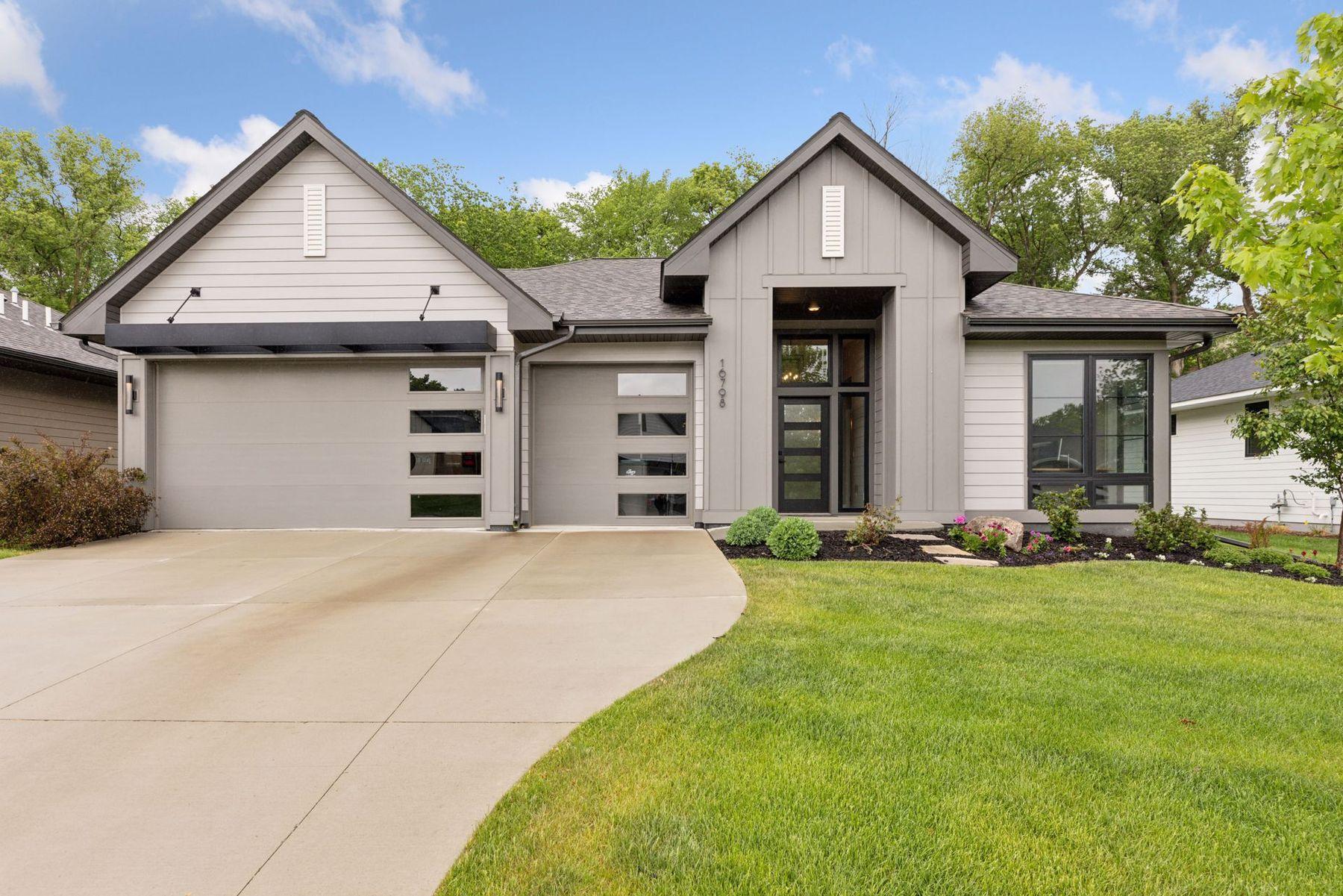16798 STIRRUP LANE
16798 Stirrup Lane, Eden Prairie, 55347, MN
-
Price: $819,900
-
Status type: For Sale
-
City: Eden Prairie
-
Neighborhood: Cedarcrest Stables
Bedrooms: 2
Property Size :1839
-
Listing Agent: NST18378,NST57235
-
Property type : Single Family Residence
-
Zip code: 55347
-
Street: 16798 Stirrup Lane
-
Street: 16798 Stirrup Lane
Bathrooms: 2
Year: 2020
Listing Brokerage: Lakes Sotheby's International Realty
FEATURES
- Range
- Refrigerator
- Washer
- Dryer
- Microwave
- Exhaust Fan
- Dishwasher
- Disposal
- Gas Water Heater
- Stainless Steel Appliances
DETAILS
Experience effortless one-level living in this stunning 2BR/2BA home in Eden Prairie, ranked by Money Magazine as a top place to live in America! 2021 Reggie Award winner by acclaimed builder Custom One Homes, this residence combines luxury, function, and standout design. Step into an open, light-filled floor plan featuring a gourmet center island kitchen with stainless steel appliances, quartz countertops, custom cabinetry, designer lighting, and a spacious walk-in pantry. Architectural details abound—from exposed beams and rich woodwork to eye-catching finishes like the striking gas burning fireplace that anchors the main living space. Entertain with ease in the inviting sunroom, seamlessly connected to the dining area. The serene primary suite offers a private ¾ bath, a generous walk-in closet, and direct access to a separate laundry room for added convenience. Additional highlights include an oversized 3-car garage, Hunter Douglas blinds, Smart Home sound system, speakers, and private patio. Breathtaking backyard garden with over 100 perennials, pollinators, and annuals. Prime location just steps from parks and trails, minutes to Eden Prairie Mall, Bear Path Golf & Country Club, and downtown Chanhassen.
INTERIOR
Bedrooms: 2
Fin ft² / Living Area: 1839 ft²
Below Ground Living: N/A
Bathrooms: 2
Above Ground Living: 1839ft²
-
Basement Details: None,
Appliances Included:
-
- Range
- Refrigerator
- Washer
- Dryer
- Microwave
- Exhaust Fan
- Dishwasher
- Disposal
- Gas Water Heater
- Stainless Steel Appliances
EXTERIOR
Air Conditioning: Central Air
Garage Spaces: 3
Construction Materials: N/A
Foundation Size: 1839ft²
Unit Amenities:
-
- Patio
- Kitchen Window
- Natural Woodwork
- Hardwood Floors
- Sun Room
- Ceiling Fan(s)
- Walk-In Closet
- Washer/Dryer Hookup
- Security System
- In-Ground Sprinkler
- Kitchen Center Island
- Tile Floors
- Main Floor Primary Bedroom
- Primary Bedroom Walk-In Closet
Heating System:
-
- Forced Air
ROOMS
| Main | Size | ft² |
|---|---|---|
| Dining Room | 11x10 | 121 ft² |
| Family Room | 18x13 | 324 ft² |
| Kitchen | 13x12 | 169 ft² |
| Bedroom 1 | 14x13 | 196 ft² |
| Bedroom 2 | 13x12 | 169 ft² |
| Sun Room | 16x12 | 256 ft² |
| Mud Room | 8x8 | 64 ft² |
| Patio | 16x15 | 256 ft² |
LOT
Acres: N/A
Lot Size Dim.: 70x147x71x162
Longitude: 44.8363
Latitude: -93.4913
Zoning: Residential-Single Family
FINANCIAL & TAXES
Tax year: 2025
Tax annual amount: $11,350
MISCELLANEOUS
Fuel System: N/A
Sewer System: City Sewer/Connected
Water System: City Water/Connected
ADDITIONAL INFORMATION
MLS#: NST7740422
Listing Brokerage: Lakes Sotheby's International Realty

ID: 3681647
Published: May 17, 2025
Last Update: May 17, 2025
Views: 12






