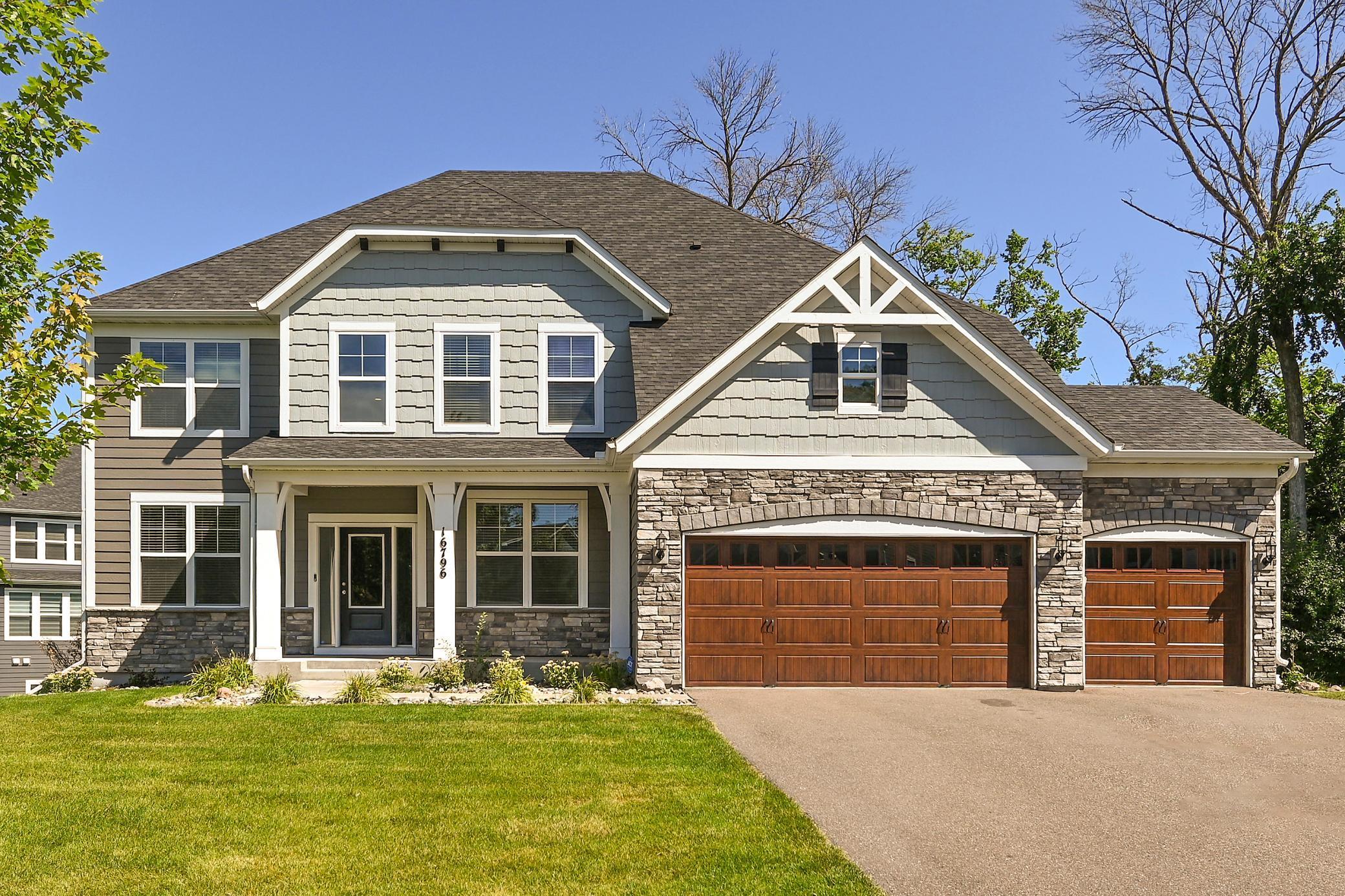16796 54TH PLACE
16796 54th Place, Minneapolis (Plymouth), 55446, MN
-
Price: $950,000
-
Status type: For Sale
-
City: Minneapolis (Plymouth)
-
Neighborhood: Aspen Hollow 3rd Add
Bedrooms: 6
Property Size :4986
-
Listing Agent: NST19361,NST77653
-
Property type : Single Family Residence
-
Zip code: 55446
-
Street: 16796 54th Place
-
Street: 16796 54th Place
Bathrooms: 5
Year: 2019
Listing Brokerage: RE/MAX Results
FEATURES
- Refrigerator
- Washer
- Dryer
- Microwave
- Dishwasher
- Water Softener Owned
- Cooktop
- Wall Oven
- Air-To-Air Exchanger
- Gas Water Heater
- Stainless Steel Appliances
DETAILS
Discover this exceptional Woodside model built in 2020, perfectly situated on a quiet cul-de-sac within the award-winning Wayzata School District. The main level offers a sought-after bedroom with full bath, ideal for multi-generational living or guest accommodations. Enjoy a two-story great room with a dramatic fireplace, a formal dining room and private office accented with decorative wood paneling, and a chef’s kitchen with granite countertops and a large center island. Upstairs, retreat to the spacious primary suite featuring an oversized bathroom with dual vanities, soaking tub, and walk-in shower. Additional bedrooms include a princess suite and Jack-and-Jill bath. The finished lower level adds a family room with wet bar, exercise room, bedroom, and full bath—perfect for guests or entertaining. Elegant, modern, and move-in ready in one of Plymouth’s most desirable neighborhoods. Agents please verify measurements. Some measurements provided by seller. 4 bedrooms on upper level. 5th bedroom on main level and 6th bedroom in basement with a full bathroom
INTERIOR
Bedrooms: 6
Fin ft² / Living Area: 4986 ft²
Below Ground Living: 1709ft²
Bathrooms: 5
Above Ground Living: 3277ft²
-
Basement Details: Daylight/Lookout Windows, Drain Tiled, Drainage System, Finished, Concrete, Sump Pump,
Appliances Included:
-
- Refrigerator
- Washer
- Dryer
- Microwave
- Dishwasher
- Water Softener Owned
- Cooktop
- Wall Oven
- Air-To-Air Exchanger
- Gas Water Heater
- Stainless Steel Appliances
EXTERIOR
Air Conditioning: Central Air
Garage Spaces: 3
Construction Materials: N/A
Foundation Size: 1909ft²
Unit Amenities:
-
Heating System:
-
- Forced Air
ROOMS
| Main | Size | ft² |
|---|---|---|
| Great Room | 21x9 | 441 ft² |
| Dining Room | 16x11 | 256 ft² |
| Office | 11x14 | 121 ft² |
| Kitchen | 16x12 | 256 ft² |
| Informal Dining Room | 11x7 | 121 ft² |
| Bedroom 5 | 11x14 | 121 ft² |
| Study | 6x10 | 36 ft² |
| Upper | Size | ft² |
|---|---|---|
| Bedroom 1 | 19x15 | 361 ft² |
| Bedroom 2 | 12x11 | 144 ft² |
| Bedroom 3 | 13x12 | 169 ft² |
| Bedroom 4 | 12x13 | 144 ft² |
| Lower | Size | ft² |
|---|---|---|
| Bedroom 6 | 11x14 | 121 ft² |
| Family Room | 36x21 | 1296 ft² |
| Exercise Room | 14x20 | 196 ft² |
LOT
Acres: N/A
Lot Size Dim.: 54X105X194X39X168
Longitude: 45.0519
Latitude: -93.4926
Zoning: Residential-Single Family
FINANCIAL & TAXES
Tax year: 2025
Tax annual amount: $9,258
MISCELLANEOUS
Fuel System: N/A
Sewer System: City Sewer/Connected
Water System: City Water/Connected
ADDITIONAL INFORMATION
MLS#: NST7823915
Listing Brokerage: RE/MAX Results

ID: 4272058
Published: November 04, 2025
Last Update: November 04, 2025
Views: 3



















































