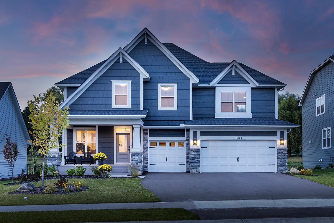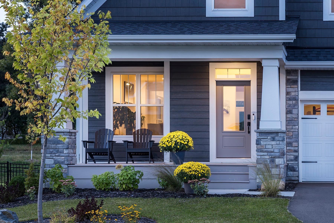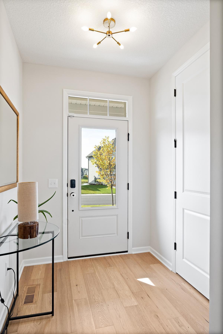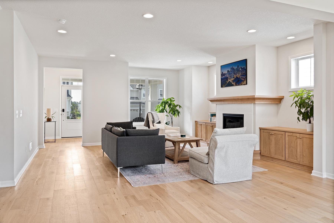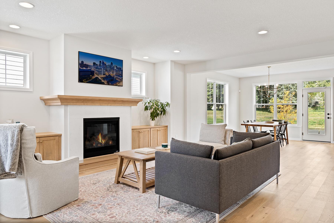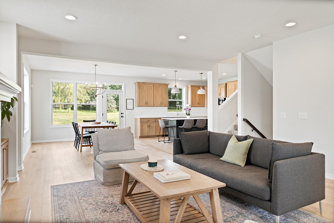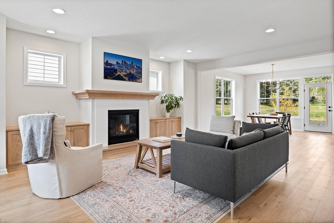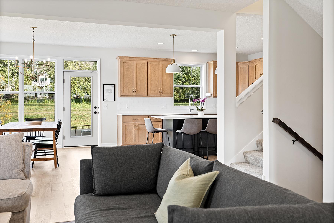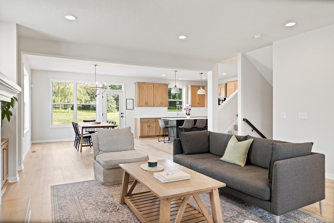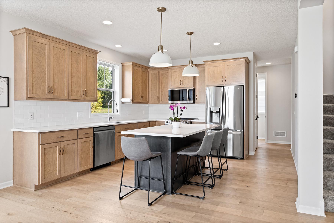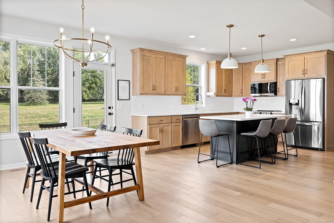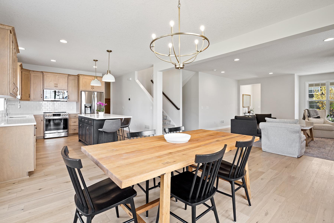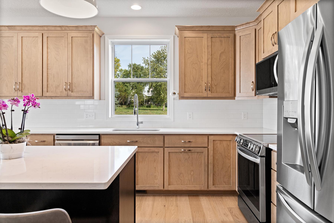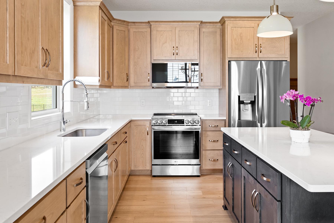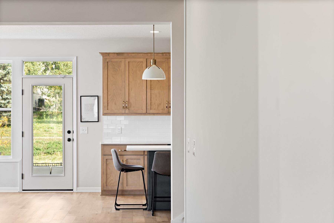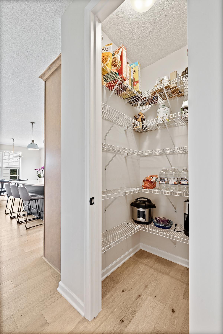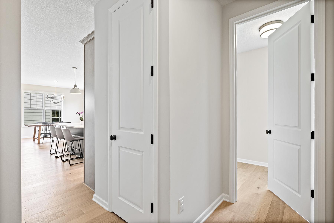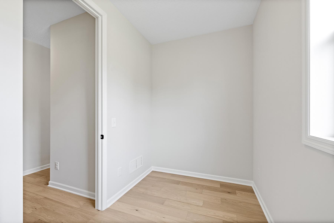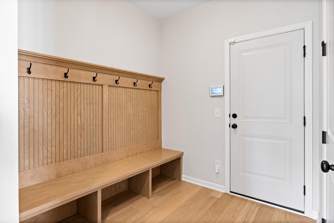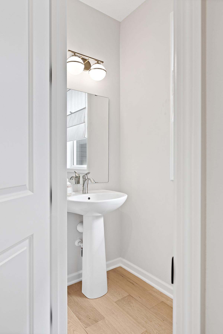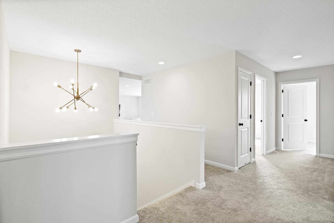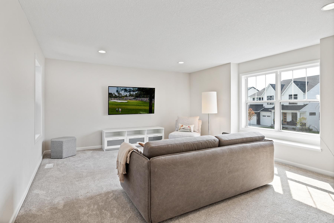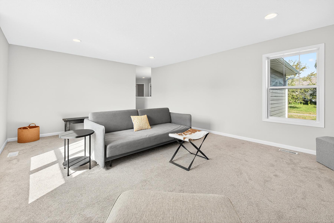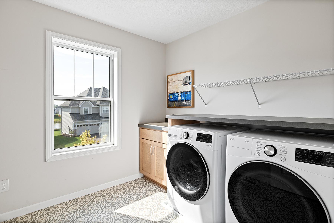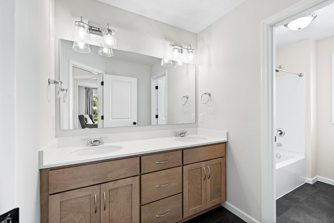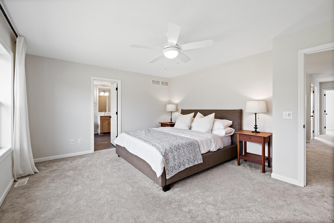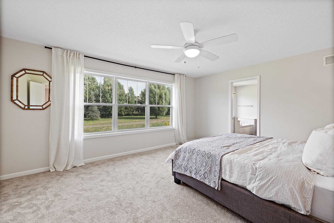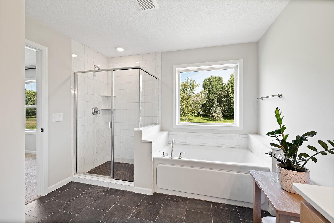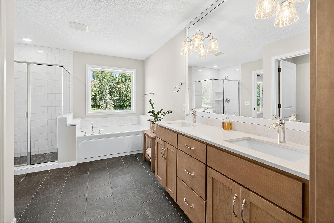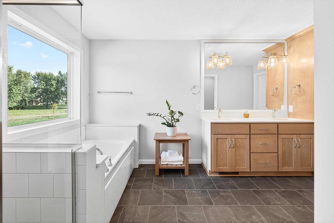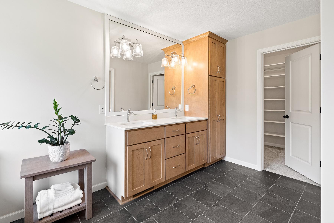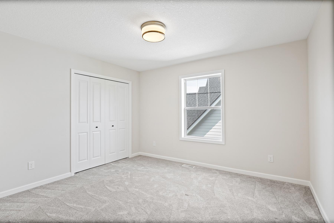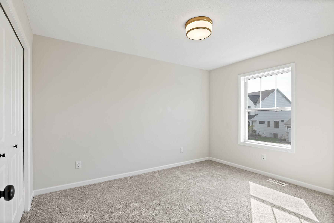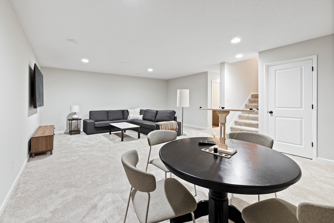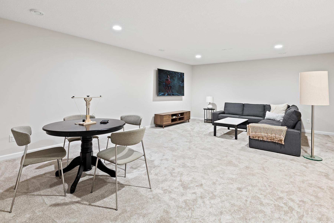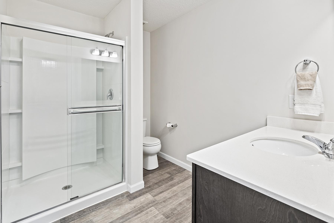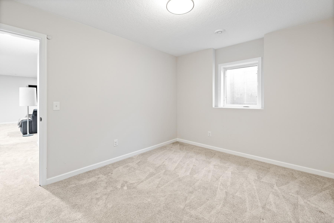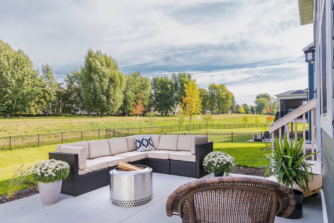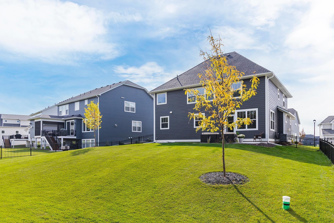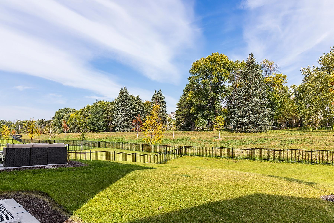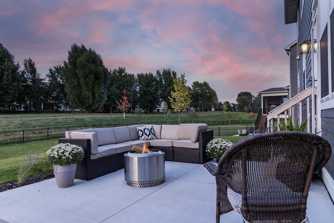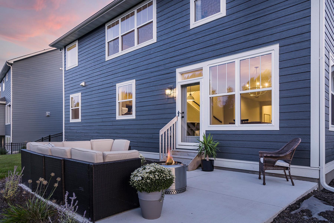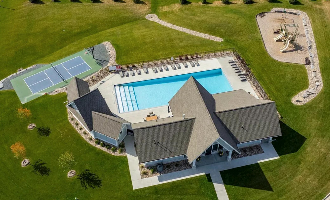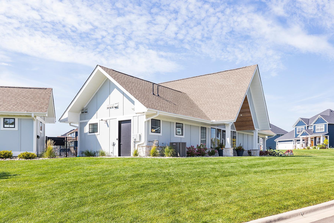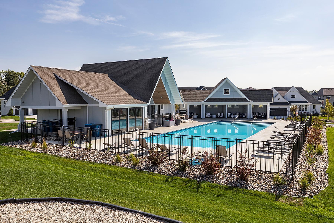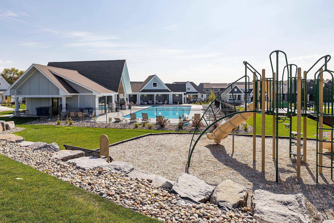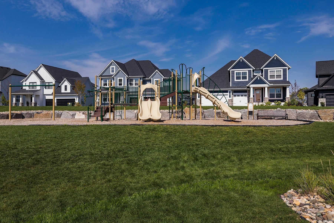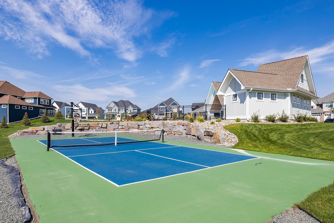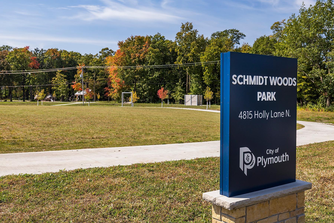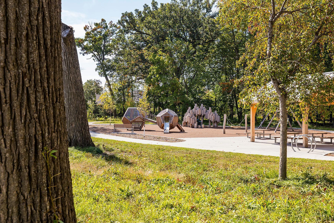16780 48TH AVENUE
16780 48th Avenue, Minneapolis (Plymouth), 55446, MN
-
Price: $929,900
-
Status type: For Sale
-
City: Minneapolis (Plymouth)
-
Neighborhood: Hollydale 2nd Add
Bedrooms: 5
Property Size :3989
-
Listing Agent: NST16638,NST67571
-
Property type : Single Family Residence
-
Zip code: 55446
-
Street: 16780 48th Avenue
-
Street: 16780 48th Avenue
Bathrooms: 4
Year: 2023
Listing Brokerage: Coldwell Banker Burnet
FEATURES
- Range
- Refrigerator
- Washer
- Dryer
- Exhaust Fan
- Dishwasher
- Disposal
- Stainless Steel Appliances
DETAILS
Welcome to this stunning 2023-built home in the sought-after Hollydale development by Robert Thomas Builders. Offering 5 bedrooms and 4 baths, this thoughtfully designed residence combines modern elegance with everyday functionality. The main level boasts a fabulous open layout with rich wood floors, custom cabinetry, quartz countertops, and a striking gas fireplace. A versatile main-floor office (or walk-in pantry), mudroom with a spacious closet, and seamless flow to the private, fenced backyard make it perfect for today’s living. Upstairs, you’ll find 4 bedrooms including a serene primary suite, a bonus room, and convenient laundry. The lower level features an amusement room with rough-in plumbing for a future wet bar—ideal for entertaining. Also, a 3/4 bath and the 5th bedroom. Enjoy morning coffee on the charming front porch or take advantage of the Hollydale neighborhood amenities, including a clubhouse, pool, playground, and pickleball court. With direct access to Schmidt Woods Park trails and located in the award-winning Wayzata School District, this home truly has it all.
INTERIOR
Bedrooms: 5
Fin ft² / Living Area: 3989 ft²
Below Ground Living: 982ft²
Bathrooms: 4
Above Ground Living: 3007ft²
-
Basement Details: Egress Window(s), Finished, Storage Space,
Appliances Included:
-
- Range
- Refrigerator
- Washer
- Dryer
- Exhaust Fan
- Dishwasher
- Disposal
- Stainless Steel Appliances
EXTERIOR
Air Conditioning: Central Air
Garage Spaces: 3
Construction Materials: N/A
Foundation Size: 1251ft²
Unit Amenities:
-
- Patio
- Kitchen Window
- Natural Woodwork
- Hardwood Floors
- In-Ground Sprinkler
- Kitchen Center Island
- Tile Floors
- Primary Bedroom Walk-In Closet
Heating System:
-
- Forced Air
ROOMS
| Main | Size | ft² |
|---|---|---|
| Living Room | 16x24 | 256 ft² |
| Dining Room | 16x12 | 256 ft² |
| Kitchen | 15x14 | 225 ft² |
| Office | 12x7 | 144 ft² |
| Mud Room | 15x8 | 225 ft² |
| Upper | Size | ft² |
|---|---|---|
| Primary Bathroom | 10x14 | 100 ft² |
| Bedroom 1 | 14x17 | 196 ft² |
| Bedroom 2 | 11x12 | 121 ft² |
| Bedroom 3 | 13x11 | 169 ft² |
| Bedroom 4 | 13x10 | 169 ft² |
| Bonus Room | 16x22 | 256 ft² |
| Laundry | 10x8 | 100 ft² |
| Lower | Size | ft² |
|---|---|---|
| Amusement Room | 17x13 | 289 ft² |
| Bedroom 5 | 14x12 | 196 ft² |
LOT
Acres: N/A
Lot Size Dim.: 148x60x148x80
Longitude: 45.043
Latitude: -93.4928
Zoning: Residential-Single Family
FINANCIAL & TAXES
Tax year: 2025
Tax annual amount: $4,275
MISCELLANEOUS
Fuel System: N/A
Sewer System: City Sewer/Connected
Water System: City Water/Connected
ADDITIONAL INFORMATION
MLS#: NST7799314
Listing Brokerage: Coldwell Banker Burnet

ID: 4118294
Published: September 17, 2025
Last Update: September 17, 2025
Views: 5


