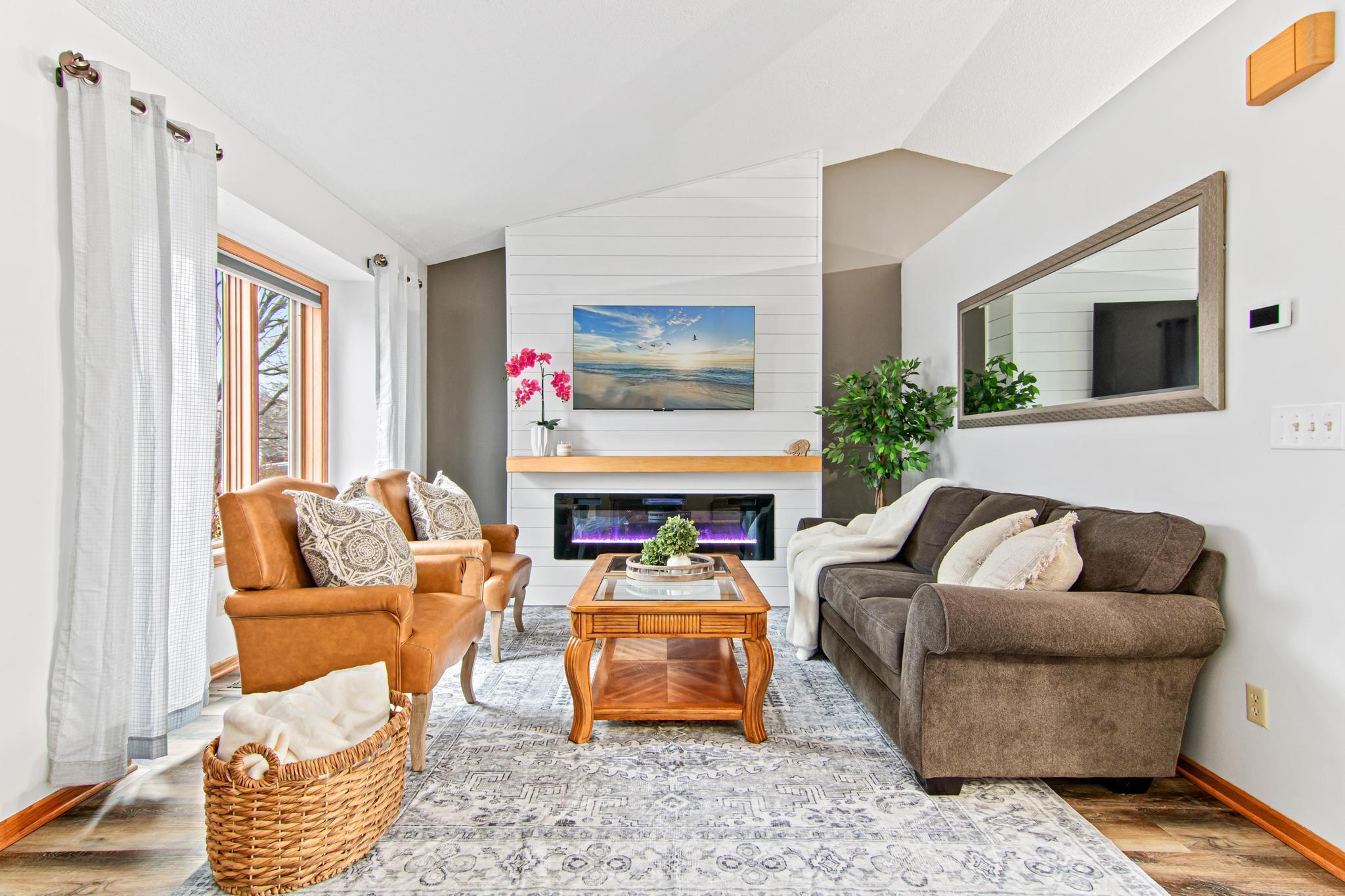1677 124TH AVENUE
1677 124th Avenue, Minneapolis (Blaine), 55449, MN
-
Price: $450,000
-
Status type: For Sale
-
City: Minneapolis (Blaine)
-
Neighborhood: Broken Oaks 2nd Add
Bedrooms: 4
Property Size :2207
-
Listing Agent: NST16593,NST84270
-
Property type : Single Family Residence
-
Zip code: 55449
-
Street: 1677 124th Avenue
-
Street: 1677 124th Avenue
Bathrooms: 3
Year: 1997
Listing Brokerage: RE/MAX Results
FEATURES
- Range
- Washer
- Dryer
- Microwave
- Dishwasher
- Water Softener Owned
- Gas Water Heater
- Stainless Steel Appliances
DETAILS
Welcome home to 1677 124th Ave NE, a beautifully maintained four-level split built in 1997 located in highly-sought after Blaine, offering both comfort and modern updates throughout. The main level features vaulted ceilings, a new modern fireplace with shiplap accent boards, and stylish gray focal walls that add warmth and character. Enjoy newer vinyl flooring and carpet on the main and upper levels, new carpeting in the basement bedroom, along with important mechanical updates including a new furnace and A/C (2019), water heater, and water softener (2023). The kitchen is equipped with stainless steel appliances installed in 2019, blending functionality with contemporary style. The family room features a beautifully built wet bar and 2nd refrigerator. Outside, you’ll find a fully fenced backyard with a patio, garden, and a brand-new deck added after photos were taken—perfect for entertaining or relaxing outdoors. The garage is wired with 220 and gas hookups, ideal for workshop or hobby use. This home combines thoughtful updates, a flexible layout, and a beautiful outdoor setting—come see it today and fall in love with all it has to offer!
INTERIOR
Bedrooms: 4
Fin ft² / Living Area: 2207 ft²
Below Ground Living: 946ft²
Bathrooms: 3
Above Ground Living: 1261ft²
-
Basement Details: Daylight/Lookout Windows, Drain Tiled, Egress Window(s), Finished, Concrete, Sump Pump,
Appliances Included:
-
- Range
- Washer
- Dryer
- Microwave
- Dishwasher
- Water Softener Owned
- Gas Water Heater
- Stainless Steel Appliances
EXTERIOR
Air Conditioning: Central Air
Garage Spaces: 3
Construction Materials: N/A
Foundation Size: 1263ft²
Unit Amenities:
-
- Patio
- Deck
- Walk-In Closet
- Vaulted Ceiling(s)
- Primary Bedroom Walk-In Closet
Heating System:
-
- Forced Air
ROOMS
| Main | Size | ft² |
|---|---|---|
| Living Room | 21x11 | 441 ft² |
| Dining Room | 11x10 | 121 ft² |
| Kitchen | 11x10 | 121 ft² |
| Foyer | 7x4 | 49 ft² |
| Patio | 26x13 | 676 ft² |
| Upper | Size | ft² |
|---|---|---|
| Bedroom 1 | 14x12 | 196 ft² |
| Bedroom 2 | 11x9 | 121 ft² |
| Bedroom 3 | 10x10 | 100 ft² |
| Primary Bathroom | 8x5 | 64 ft² |
| Lower | Size | ft² |
|---|---|---|
| Bedroom 4 | 14x11 | 196 ft² |
| Family Room | 23x18 | 529 ft² |
| Bar/Wet Bar Room | 11x8 | 121 ft² |
LOT
Acres: N/A
Lot Size Dim.: 80x135
Longitude: 45.1952
Latitude: -93.2276
Zoning: Residential-Single Family
FINANCIAL & TAXES
Tax year: 2025
Tax annual amount: $4,007
MISCELLANEOUS
Fuel System: N/A
Sewer System: City Sewer/Connected
Water System: City Water/Connected
ADDITIONAL INFORMATION
MLS#: NST7815513
Listing Brokerage: RE/MAX Results

ID: 4211550
Published: October 14, 2025
Last Update: October 14, 2025
Views: 2






