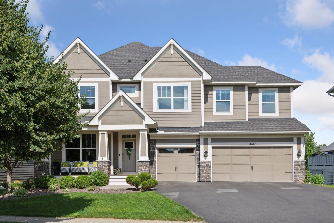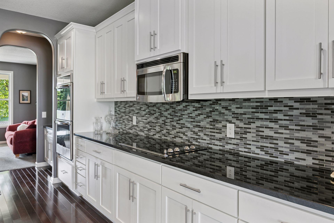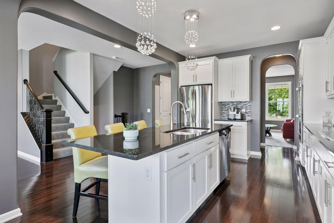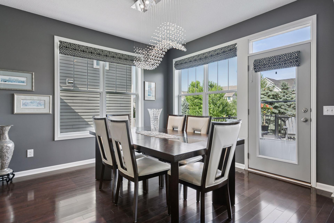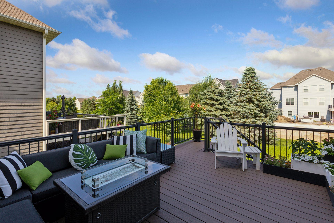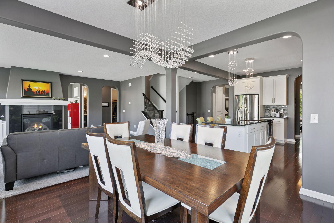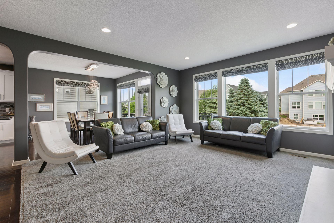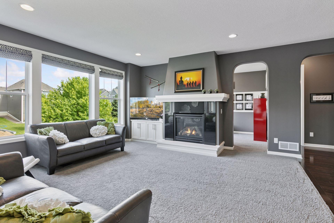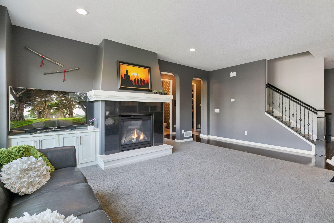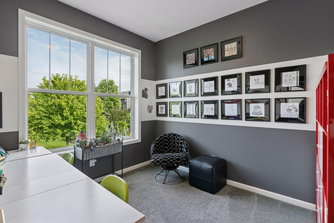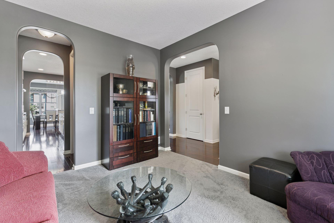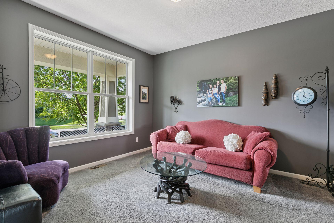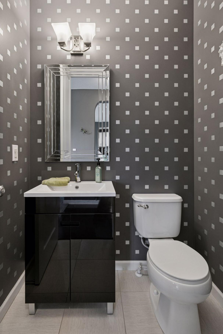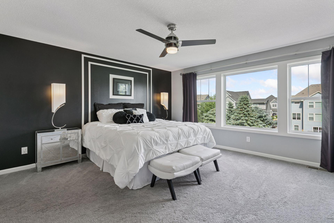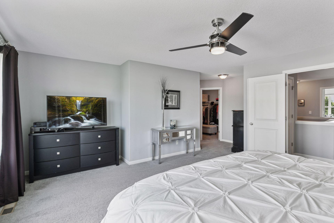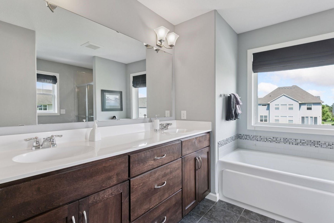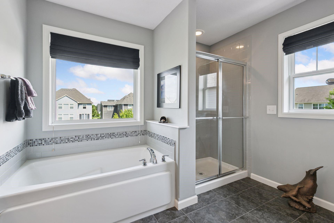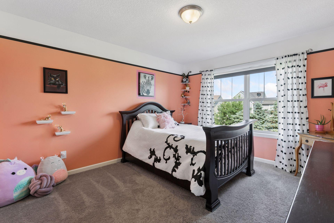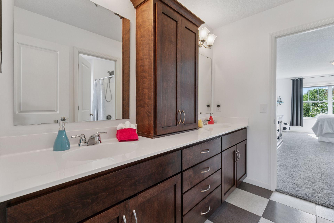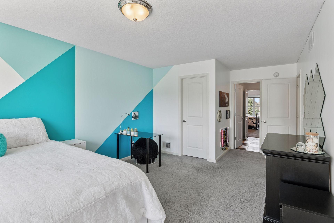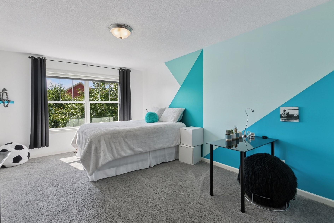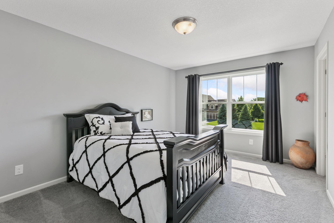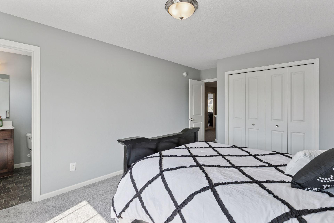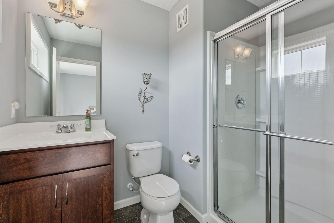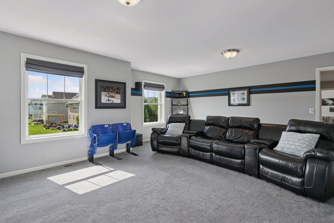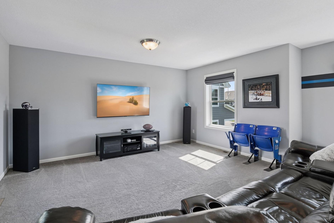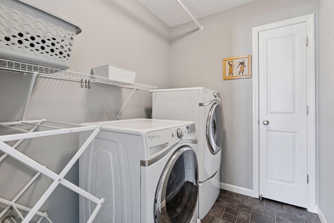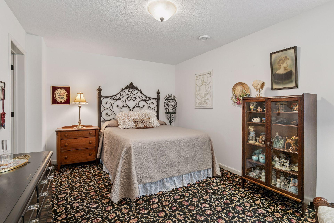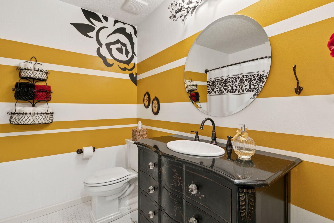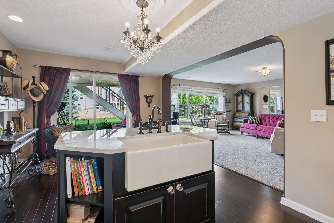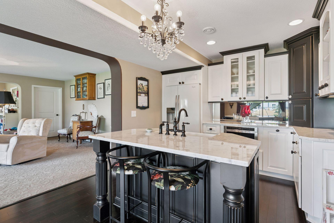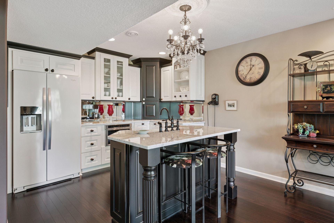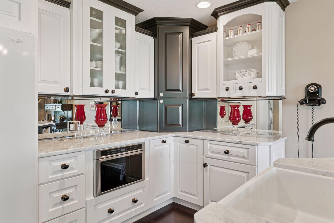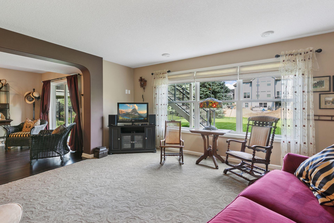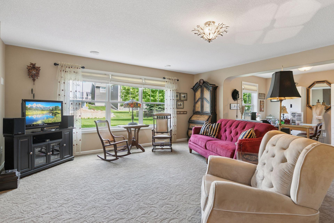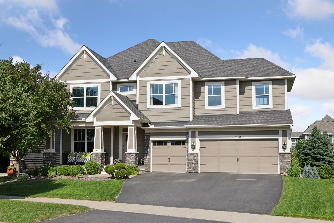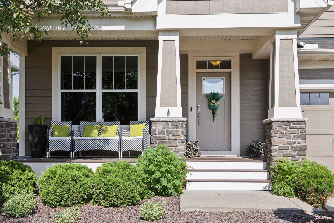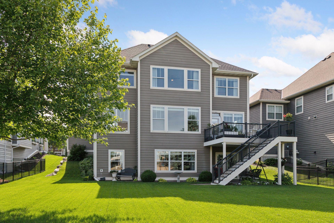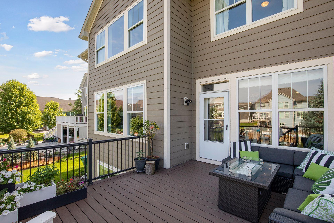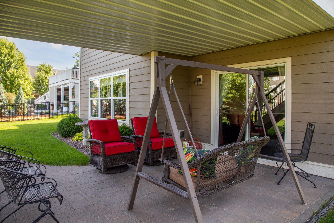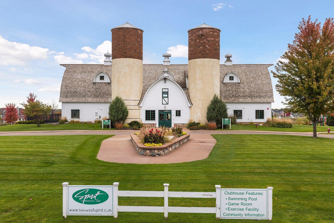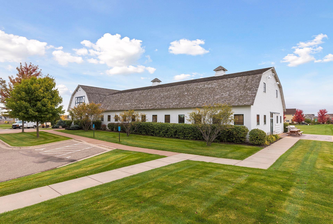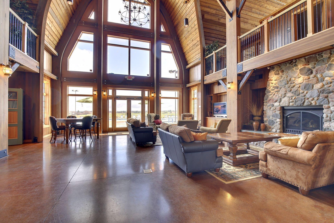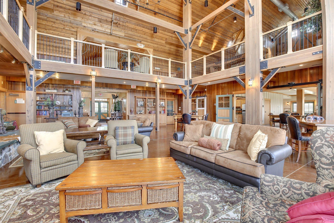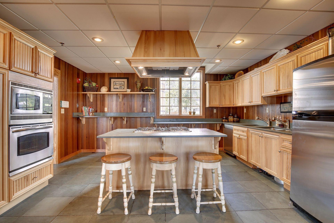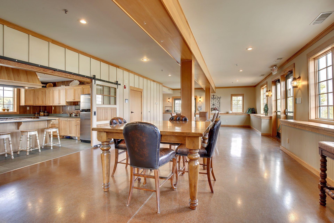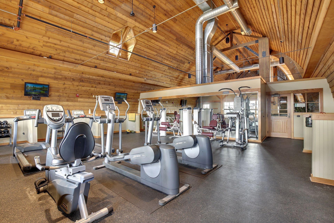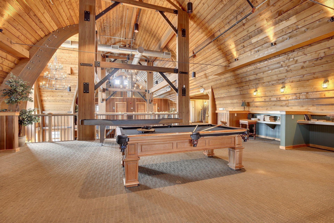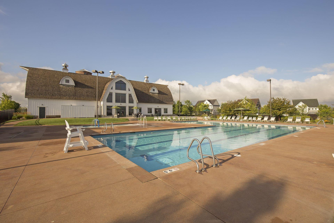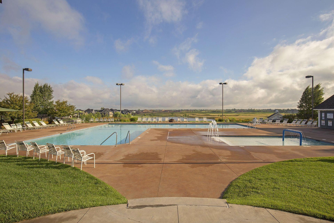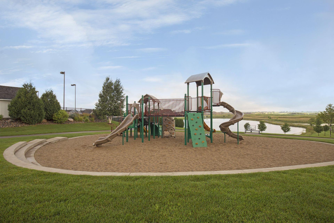16768 DRAFT HORSE BOULEVARD
16768 Draft Horse Boulevard, Lakeville, 55044, MN
-
Price: $799,900
-
Status type: For Sale
-
City: Lakeville
-
Neighborhood: Spirit Of Brandtjen Farm 10th Add
Bedrooms: 5
Property Size :4576
-
Listing Agent: NST14360,NST45022
-
Property type : Single Family Residence
-
Zip code: 55044
-
Street: 16768 Draft Horse Boulevard
-
Street: 16768 Draft Horse Boulevard
Bathrooms: 5
Year: 2013
Listing Brokerage: Imagine Realty
FEATURES
- Refrigerator
- Washer
- Dryer
- Microwave
- Dishwasher
- Water Softener Owned
- Cooktop
- Wall Oven
- Humidifier
- Double Oven
- Stainless Steel Appliances
- Chandelier
DETAILS
Don't miss this outstanding 5BR/5BA 2-story home in Lakeville's Spirit of Brandtjen Farm Community! So many wonderful living spaces over 3 finished levels, including a lower level self-contained suite that's perfect for multi-generational living. A maintenance-free front porch and hardwood floors welcome you into home. Spacious kitchen features white shaker-style cabinetry, quartz countertops, XL center island w/ seating, closet pantry, butler pantry, & S/S appls including a double oven. Dining area opens to a maint-free deck w/ paver patio below. Primary BR suite w/ French doors features lg wic and private full BA. All 4 BRs located on upper level, including a guest BR w/ en-suite BA, as well as a large rec room built out over the garage. Convenient upper level laundry. Lower level walkout features a kitchenette w/ island, living quarters, and large BR. LP SmartSide siding. HOA maintains a clubhouse w/ kitchen, game room, 2 pools, gym, & playground. Highly Respected ISD 196 Schools. Don't miss this gem!
INTERIOR
Bedrooms: 5
Fin ft² / Living Area: 4576 ft²
Below Ground Living: 1141ft²
Bathrooms: 5
Above Ground Living: 3435ft²
-
Basement Details: Drain Tiled, Finished, Full, Storage Space, Sump Pump, Walkout,
Appliances Included:
-
- Refrigerator
- Washer
- Dryer
- Microwave
- Dishwasher
- Water Softener Owned
- Cooktop
- Wall Oven
- Humidifier
- Double Oven
- Stainless Steel Appliances
- Chandelier
EXTERIOR
Air Conditioning: Central Air
Garage Spaces: 3
Construction Materials: N/A
Foundation Size: 1455ft²
Unit Amenities:
-
- Patio
- Deck
- Porch
- Hardwood Floors
- Ceiling Fan(s)
- Walk-In Closet
- Washer/Dryer Hookup
- Paneled Doors
- Kitchen Center Island
- French Doors
- Tile Floors
- Primary Bedroom Walk-In Closet
Heating System:
-
- Forced Air
ROOMS
| Main | Size | ft² |
|---|---|---|
| Living Room | 13x12 | 169 ft² |
| Dining Room | 12x12 | 144 ft² |
| Great Room | 17x16 | 289 ft² |
| Kitchen | 18x12 | 324 ft² |
| Flex Room | 11x10 | 121 ft² |
| Mud Room | 7x6 | 49 ft² |
| Upper | Size | ft² |
|---|---|---|
| Bedroom 1 | 17x16 | 289 ft² |
| Bedroom 2 | 21x12 | 441 ft² |
| Bedroom 3 | 13x12 | 169 ft² |
| Bedroom 4 | 15x11 | 225 ft² |
| Recreation Room | 19x17 | 361 ft² |
| Laundry | 8x6 | 64 ft² |
| Lower | Size | ft² |
|---|---|---|
| Family Room | 26x20 | 676 ft² |
| Kitchen- 2nd | 18x12 | 324 ft² |
| Bedroom 5 | 17x11 | 289 ft² |
LOT
Acres: N/A
Lot Size Dim.: N/A
Longitude: 44.7058
Latitude: -93.1586
Zoning: Residential-Single Family
FINANCIAL & TAXES
Tax year: 2024
Tax annual amount: $8,166
MISCELLANEOUS
Fuel System: N/A
Sewer System: City Sewer/Connected
Water System: City Water/Connected
ADDITIONAL INFORMATION
MLS#: NST7762448
Listing Brokerage: Imagine Realty

ID: 3828259
Published: June 26, 2025
Last Update: June 26, 2025
Views: 10


