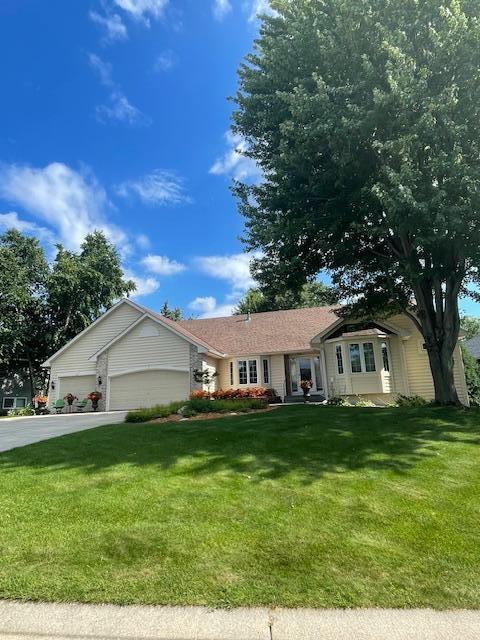16762 IRONWOOD CIRCLE
16762 Ironwood Circle, Lakeville, 55044, MN
-
Property type : Single Family Residence
-
Zip code: 55044
-
Street: 16762 Ironwood Circle
-
Street: 16762 Ironwood Circle
Bathrooms: 3
Year: 1996
Listing Brokerage: RE/MAX Advantage Plus
FEATURES
- Refrigerator
- Washer
- Dryer
- Microwave
- Dishwasher
- Water Softener Owned
- Disposal
- Cooktop
- Wall Oven
- Gas Water Heater
- Double Oven
- Stainless Steel Appliances
DETAILS
Don t miss out on this 2 time owner kept immaculately. Lot of updates throughout the home and newer mech. and roof. Cul de sac location with many walking trails steps away. Location offers quick access to 35W and Cedar Ave. Very open and spacious feeling with Vaulted LR, DR, Kitchen. Plus porch with lots of windows and walk out to deck. Great private backyard with many trees for privacy. Kitchen updated with enameled cabinetry, granite tops, tiled backsplash, Updated SS appl. Wood floors in Foyer, Kit and Dinette. Main level laundry off garage with great storage. Fully sheetrocked garage, painted and expoxy floor. Stamped concrete front patio area surrounded with planters. Concrete drive, gutters, storm doors complete your exterior. Lower level very spacious offering great opportunities for entertaining, craft room, workshop area, theater area with Abundance of storage. SEE SUPPL for more details on home. PROF. Photos being taking. Great oppt. to move in & call home.
INTERIOR
Bedrooms: 4
Fin ft² / Living Area: 3670 ft²
Below Ground Living: 1640ft²
Bathrooms: 3
Above Ground Living: 2030ft²
-
Basement Details: Block, Drain Tiled, Egress Window(s), Finished, Full, Sump Pump,
Appliances Included:
-
- Refrigerator
- Washer
- Dryer
- Microwave
- Dishwasher
- Water Softener Owned
- Disposal
- Cooktop
- Wall Oven
- Gas Water Heater
- Double Oven
- Stainless Steel Appliances
EXTERIOR
Air Conditioning: Central Air
Garage Spaces: 3
Construction Materials: N/A
Foundation Size: 2030ft²
Unit Amenities:
-
- Patio
- Kitchen Window
- Deck
- Porch
- Natural Woodwork
- Hardwood Floors
- Ceiling Fan(s)
- Walk-In Closet
- Vaulted Ceiling(s)
- Washer/Dryer Hookup
- Paneled Doors
- Tile Floors
- Main Floor Primary Bedroom
- Primary Bedroom Walk-In Closet
Heating System:
-
- Forced Air
ROOMS
| Main | Size | ft² |
|---|---|---|
| Living Room | 17x16 | 289 ft² |
| Dining Room | 13x13 | 169 ft² |
| Kitchen | 15x12 | 225 ft² |
| Dining Room | 18x12 | 324 ft² |
| Bedroom 1 | 16x14 | 256 ft² |
| Office | 12x11 | 144 ft² |
| Porch | 16x14 | 256 ft² |
| Laundry | 11x7 | 121 ft² |
| Deck | 16x16 | 256 ft² |
| Lower | Size | ft² |
|---|---|---|
| Bedroom 2 | 20x10 | 400 ft² |
| Bedroom 3 | 12x11 | 144 ft² |
| Family Room | 29x16 | 841 ft² |
| Media Room | 14x14 | 196 ft² |
| Amusement Room | 13x12 | 169 ft² |
LOT
Acres: N/A
Lot Size Dim.: 152x152x18x142
Longitude: 44.7066
Latitude: -93.2495
Zoning: Residential-Single Family
FINANCIAL & TAXES
Tax year: 2025
Tax annual amount: $6,326
MISCELLANEOUS
Fuel System: N/A
Sewer System: City Sewer/Connected
Water System: City Water/Connected
ADDITIONAL INFORMATION
MLS#: NST7790867
Listing Brokerage: RE/MAX Advantage Plus

ID: 4049088
Published: August 28, 2025
Last Update: August 28, 2025
Views: 4






