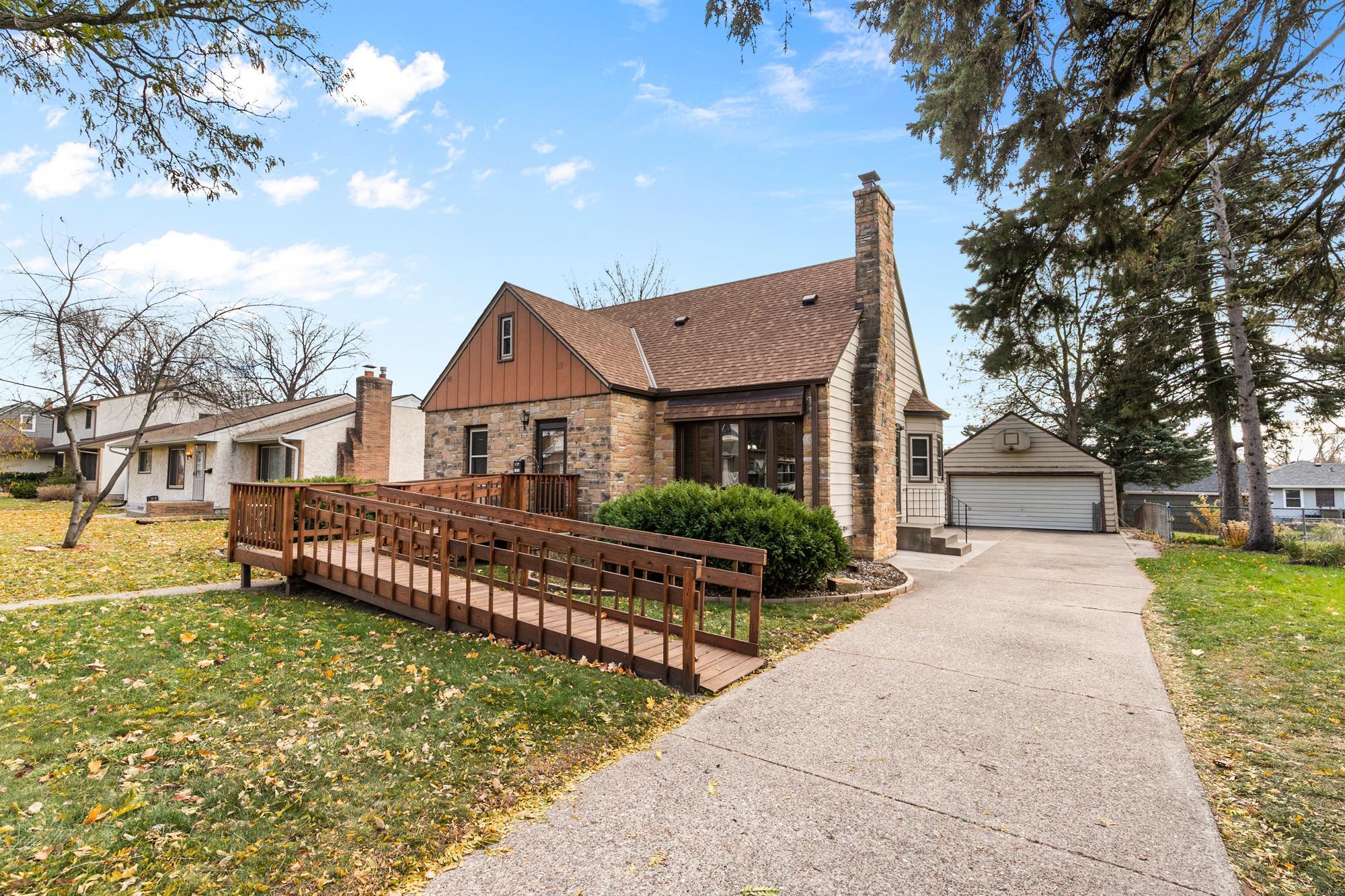1676 ARLINGTON AVENUE
1676 Arlington Avenue, Saint Paul, 55106, MN
-
Price: $289,900
-
Status type: For Sale
-
City: Saint Paul
-
Neighborhood: Greater East Side
Bedrooms: 3
Property Size :1600
-
Listing Agent: NST16732,NST56260
-
Property type : Single Family Residence
-
Zip code: 55106
-
Street: 1676 Arlington Avenue
-
Street: 1676 Arlington Avenue
Bathrooms: 2
Year: 1946
Listing Brokerage: Coldwell Banker Burnet
FEATURES
- Range
- Refrigerator
- Washer
- Dryer
- Microwave
- Dishwasher
- Gas Water Heater
- Stainless Steel Appliances
DETAILS
Located on a tree-lined street, this inviting 3 bedroom home plus an office blends vintage character with thoughtful updates. The brick front and steel siding give the home excellent curb appeal and lasting durability. Step inside to find new flooring throughout the kitchen, dining, and living rooms, creating a warm, cohesive flow. The kitchen features stainless steel appliances, a tile backsplash, and original cabinets that are in great condition adding a touch of timeless charm. The accessible main level includes a roll-in shower and front entry ramp, offering convenience for all. You will appreciate peace of mind with a new furnace in 2020 and a new central air in 2021. Most windows have been updated. The unfinished lower level offers plenty of potential to expand living space and build equity. If you need a 4th bedroom the office on the upper level could easily converted to a bedroom by adding a door for privacy. Situated in a comfortable St. Paul neighborhood, this home offers classic style, practical updates, and endless opportunity. Come take a look!
INTERIOR
Bedrooms: 3
Fin ft² / Living Area: 1600 ft²
Below Ground Living: 35ft²
Bathrooms: 2
Above Ground Living: 1565ft²
-
Basement Details: Block, Storage Space, Unfinished,
Appliances Included:
-
- Range
- Refrigerator
- Washer
- Dryer
- Microwave
- Dishwasher
- Gas Water Heater
- Stainless Steel Appliances
EXTERIOR
Air Conditioning: Central Air
Garage Spaces: 2
Construction Materials: N/A
Foundation Size: 1023ft²
Unit Amenities:
-
- Kitchen Window
- Natural Woodwork
- Washer/Dryer Hookup
- Tile Floors
Heating System:
-
- Forced Air
ROOMS
| Main | Size | ft² |
|---|---|---|
| Kitchen | 9x10 | 81 ft² |
| Dining Room | 9x15 | 81 ft² |
| Living Room | 13x19 | 169 ft² |
| Bedroom 1 | 11x11 | 121 ft² |
| Bedroom 2 | 10x11 | 100 ft² |
| Foyer | 4x5 | 16 ft² |
| Bathroom | 8x7 | 64 ft² |
| Upper | Size | ft² |
|---|---|---|
| Bedroom 3 | 11x16 | 121 ft² |
| Office | 10x15 | 100 ft² |
LOT
Acres: N/A
Lot Size Dim.: 72x126
Longitude: 44.9845
Latitude: -93.0295
Zoning: Residential-Single Family
FINANCIAL & TAXES
Tax year: 2025
Tax annual amount: $3,662
MISCELLANEOUS
Fuel System: N/A
Sewer System: City Sewer/Connected
Water System: City Water/Connected
ADDITIONAL INFORMATION
MLS#: NST7808184
Listing Brokerage: Coldwell Banker Burnet

ID: 4293241
Published: November 13, 2025
Last Update: November 13, 2025
Views: 1






