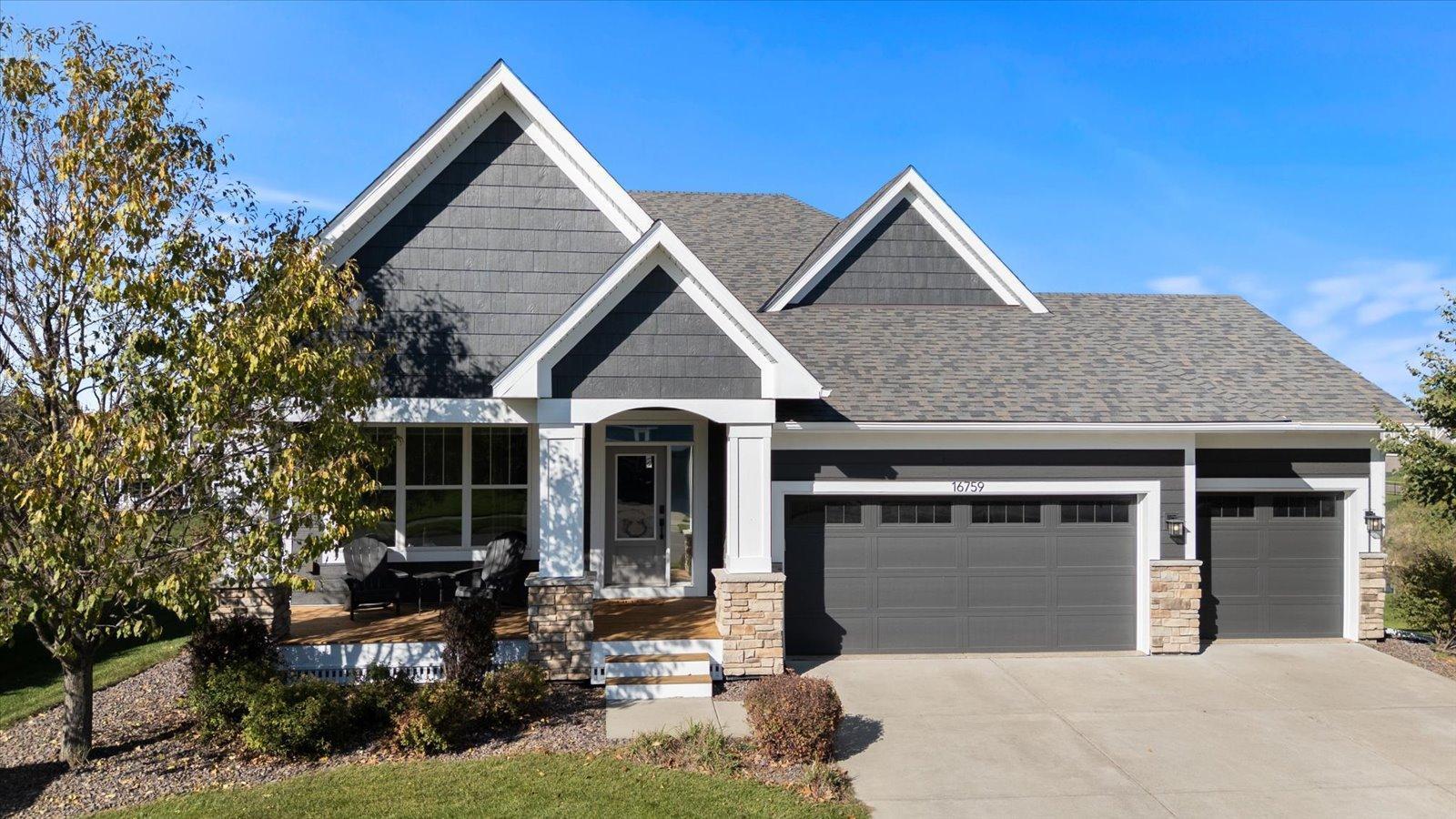16759 DRAFT HORSE COURT
16759 Draft Horse Court, Lakeville, 55044, MN
-
Price: $800,000
-
Status type: For Sale
-
City: Lakeville
-
Neighborhood: Spirit Of Brandtjen Farm 10th Add
Bedrooms: 4
Property Size :3145
-
Listing Agent: NST16224,NST227006
-
Property type : Single Family Residence
-
Zip code: 55044
-
Street: 16759 Draft Horse Court
-
Street: 16759 Draft Horse Court
Bathrooms: 3
Year: 2013
Listing Brokerage: RE/MAX Advantage Plus
FEATURES
- Range
- Refrigerator
- Washer
- Dryer
- Microwave
- Exhaust Fan
- Dishwasher
- Water Softener Owned
- Disposal
- Cooktop
- Humidifier
- Stainless Steel Appliances
DETAILS
Beautiful and well maintained rambler on a cul-de-sac in the highly sought after Spirit of Brandtjen Farms community. This gem features four bedrooms, with the primary and second located on the main level. Completely renovated primary bathroom. New roof and exterior paint completed in 2023. The open floor plan is perfect for entertaining. The view of the pond from the living room, deck, or porch at sunset is incredible. The three car garage if finished with a high end epoxy floor. Recent upgrades also include: quartz countertops, gas cook top, carpet throughout, white painted cabinets, butlers pantry cabinets with under counter refrigerator, kitchen back splash, quartz fireplace surround. The development includes two swimming pools, meeting rooms, volleyball court and over 20 miles of walking trails. New shopping and restaurants from 170th, to county road 42 make the location amazing!
INTERIOR
Bedrooms: 4
Fin ft² / Living Area: 3145 ft²
Below Ground Living: 1901ft²
Bathrooms: 3
Above Ground Living: 1244ft²
-
Basement Details: Concrete, Sump Basket, Walkout,
Appliances Included:
-
- Range
- Refrigerator
- Washer
- Dryer
- Microwave
- Exhaust Fan
- Dishwasher
- Water Softener Owned
- Disposal
- Cooktop
- Humidifier
- Stainless Steel Appliances
EXTERIOR
Air Conditioning: Central Air
Garage Spaces: 3
Construction Materials: N/A
Foundation Size: 2020ft²
Unit Amenities:
-
- Deck
- Porch
- Sun Room
- Ceiling Fan(s)
- Walk-In Closet
- In-Ground Sprinkler
- Kitchen Center Island
- French Doors
- Wet Bar
- Main Floor Primary Bedroom
- Primary Bedroom Walk-In Closet
Heating System:
-
- Forced Air
- Fireplace(s)
ROOMS
| Main | Size | ft² |
|---|---|---|
| Bedroom 1 | 13x17 | 169 ft² |
| Bedroom 2 | 12x14 | 144 ft² |
| Kitchen | 10x15 | 100 ft² |
| Informal Dining Room | 10x10 | 100 ft² |
| Office | 7x11 | 49 ft² |
| Laundry | 15x6 | 225 ft² |
| Deck | 16x11 | 256 ft² |
| Lower | Size | ft² |
|---|---|---|
| Bedroom 3 | 13x16 | 169 ft² |
| Bedroom 4 | 12x14 | 144 ft² |
| Family Room | 25x27 | 625 ft² |
| Porch | 13x9 | 169 ft² |
| Office | 12x10 | 144 ft² |
| Upper | Size | ft² |
|---|---|---|
| Family Room | 19x18 | 361 ft² |
| Sun Room | 13x10 | 169 ft² |
LOT
Acres: N/A
Lot Size Dim.: 59x128x96x122
Longitude: 44.7064
Latitude: -93.16
Zoning: Residential-Single Family
FINANCIAL & TAXES
Tax year: 2025
Tax annual amount: $8,632
MISCELLANEOUS
Fuel System: N/A
Sewer System: City Sewer/Connected
Water System: City Water - In Street
ADDITIONAL INFORMATION
MLS#: NST7822917
Listing Brokerage: RE/MAX Advantage Plus

ID: 4266360
Published: November 03, 2025
Last Update: November 03, 2025
Views: 1






