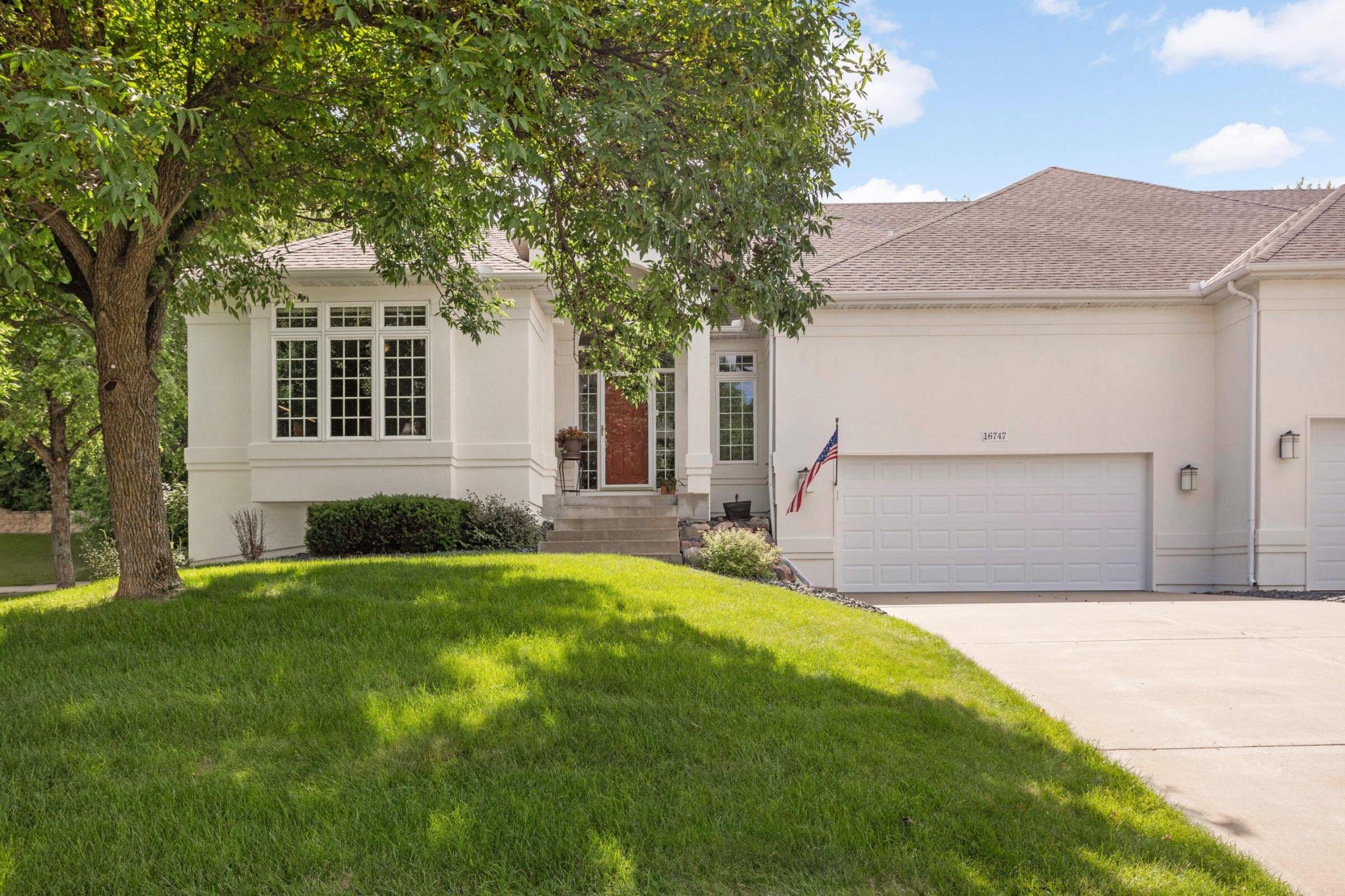16747 IREDALE PATH
16747 Iredale Path, Lakeville, 55044, MN
-
Price: $599,900
-
Status type: For Sale
-
City: Lakeville
-
Neighborhood: Boulder Village 1st Add
Bedrooms: 4
Property Size :3238
-
Listing Agent: NST16230,NST44289
-
Property type : Townhouse Side x Side
-
Zip code: 55044
-
Street: 16747 Iredale Path
-
Street: 16747 Iredale Path
Bathrooms: 3
Year: 2001
Listing Brokerage: RE/MAX Results
FEATURES
- Range
- Refrigerator
- Washer
- Dryer
- Microwave
- Dishwasher
- Water Softener Owned
- Disposal
- Cooktop
- Wall Oven
- Humidifier
- Tankless Water Heater
- Water Osmosis System
- Stainless Steel Appliances
DETAILS
A MUST SEE! Shows like a Model! Spacious updated 4-Bed/3-Bath rambler townhome on a private lot in desirable Boulder Village! Vaulted open dream kitchen with white cabinets, granite & Corian, stainless steel appliances, deluxe center island & walk-in pantry! Elegant formal Dining Room! Light & bright Living room w/gas fireplace & views of the private backyard! Hearth Room! Main floor office (4th BR) with new built-in desk & cabinets! Vaulted ceilings! Newer carpet! Gorgeous, refinished hardwood floors! 6-panel doors! Main floor laundry! Large vaulted Primary suite with custom walk-in closet & luxurious updated bath! Fabulous lower level family room/game room includes gas fireplace, built-in cabinets & bar plus pool table! Lower level also includes 2 additional bedrooms, ¾ bath & huge unfinished storage/mechanical area with great potential for a workshop or fitness area! Enjoy entertaining or just relaxing in the screen porch or large maintenance free deck in your private backyard! Very convenient location! Just a couple of blocks to Crystal Lake Golf Course & very easy access to Cedar Ave & 35W! This is an Exceptional Property! See Supplements for additional updates & features…. ** NOTE - High Speed Internet is included in the HOA Dues
INTERIOR
Bedrooms: 4
Fin ft² / Living Area: 3238 ft²
Below Ground Living: 1273ft²
Bathrooms: 3
Above Ground Living: 1965ft²
-
Basement Details: Daylight/Lookout Windows, Drain Tiled, Sump Basket, Sump Pump,
Appliances Included:
-
- Range
- Refrigerator
- Washer
- Dryer
- Microwave
- Dishwasher
- Water Softener Owned
- Disposal
- Cooktop
- Wall Oven
- Humidifier
- Tankless Water Heater
- Water Osmosis System
- Stainless Steel Appliances
EXTERIOR
Air Conditioning: Central Air
Garage Spaces: 2
Construction Materials: N/A
Foundation Size: 1965ft²
Unit Amenities:
-
- Kitchen Window
- Deck
- Porch
- Natural Woodwork
- Hardwood Floors
- Ceiling Fan(s)
- Walk-In Closet
- Vaulted Ceiling(s)
- Security System
- In-Ground Sprinkler
- Paneled Doors
- Kitchen Center Island
- Tile Floors
- Main Floor Primary Bedroom
- Primary Bedroom Walk-In Closet
Heating System:
-
- Forced Air
ROOMS
| Main | Size | ft² |
|---|---|---|
| Living Room | 16x14 | 256 ft² |
| Dining Room | 13x12 | 169 ft² |
| Kitchen | 18x13 | 324 ft² |
| Bedroom 1 | 15x14 | 225 ft² |
| Office | 14x13 | 196 ft² |
| Hearth Room | 12x11 | 144 ft² |
| Screened Porch | 12x10 | 144 ft² |
| Deck | 19x10 | 361 ft² |
| Lower | Size | ft² |
|---|---|---|
| Family Room | 22x17 | 484 ft² |
| Bedroom 2 | 14x10 | 196 ft² |
| Bedroom 3 | 12x11 | 144 ft² |
| Amusement Room | 14x14 | 196 ft² |
LOT
Acres: N/A
Lot Size Dim.: N/A
Longitude: 44.7068
Latitude: -93.2605
Zoning: Residential-Multi-Family
FINANCIAL & TAXES
Tax year: 2025
Tax annual amount: $6,242
MISCELLANEOUS
Fuel System: N/A
Sewer System: City Sewer/Connected
Water System: City Water/Connected
ADDITIONAL INFORMATION
MLS#: NST7771211
Listing Brokerage: RE/MAX Results

ID: 3872278
Published: July 10, 2025
Last Update: July 10, 2025
Views: 9






