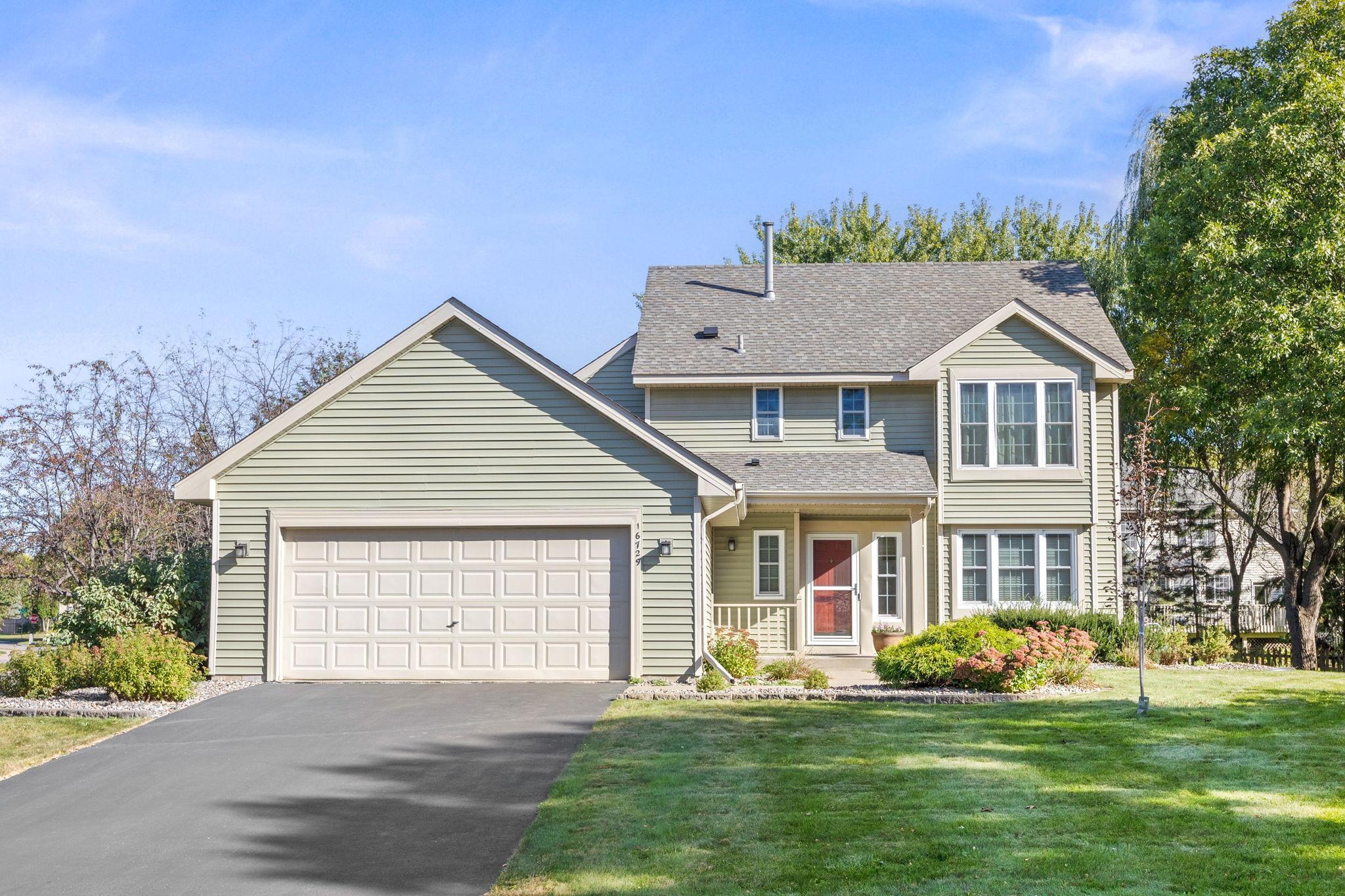16729 CANDLEWOOD PARKWAY
16729 Candlewood Parkway, Eden Prairie, 55347, MN
-
Price: $532,500
-
Status type: For Sale
-
City: Eden Prairie
-
Neighborhood: Fairfield Of Eden Prairie 3rd Add
Bedrooms: 3
Property Size :2026
-
Listing Agent: NST26656,NST229111
-
Property type : Single Family Residence
-
Zip code: 55347
-
Street: 16729 Candlewood Parkway
-
Street: 16729 Candlewood Parkway
Bathrooms: 3
Year: 1991
Listing Brokerage: Engel & Volkers Lake Minnetonka
FEATURES
- Range
- Refrigerator
- Washer
- Dryer
- Microwave
- Dishwasher
- Disposal
- Gas Water Heater
DETAILS
Tucked away in a quiet circle, this lovingly cared-for 3-bedroom, 3-bathroom home is a rare find in one of Eden Prairie’s most sought-after neighborhoods. Proudly maintained by the same owner for over 25 years, every inch of this home reflects thoughtful upkeep and pride of ownership, from the spotless interior to the meticulously landscaped yard. Inside, you’ll find a bright, functional layout with spacious living areas and generously sized bedrooms. Almost all windows were replaced in the last few years with top quality brand. The unfinished basement, already equipped with an egress window, presents a fantastic opportunity to build instant equity...finish it off to create a fourth bedroom, family room, home office, or whatever suits your needs. Step outside and enjoy the peaceful surroundings of this established residential area, walking/biking distance from top-rated schools, scenic parks and trails, popular restaurants, convenient shopping, and Bearpath Golf & Country Club. Whether you’re looking for a move-in ready home with room to grow or a chance to make it your own, this property offers it all in a location that’s hard to beat.
INTERIOR
Bedrooms: 3
Fin ft² / Living Area: 2026 ft²
Below Ground Living: N/A
Bathrooms: 3
Above Ground Living: 2026ft²
-
Basement Details: Crawl Space, Drain Tiled, Egress Window(s), Sump Basket, Unfinished,
Appliances Included:
-
- Range
- Refrigerator
- Washer
- Dryer
- Microwave
- Dishwasher
- Disposal
- Gas Water Heater
EXTERIOR
Air Conditioning: Central Air
Garage Spaces: 2
Construction Materials: N/A
Foundation Size: 1091ft²
Unit Amenities:
-
- Patio
- Kitchen Window
- Hardwood Floors
- Kitchen Center Island
Heating System:
-
- Forced Air
ROOMS
| Main | Size | ft² |
|---|---|---|
| Living Room | 15x11 | 225 ft² |
| Dining Room | 11x11 | 121 ft² |
| Kitchen | 13x9 | 169 ft² |
| Informal Dining Room | 13x9 | 169 ft² |
| Family Room | 16x13 | 256 ft² |
| Laundry | 16x6 | 256 ft² |
| Patio | 14x14 | 196 ft² |
| Upper | Size | ft² |
|---|---|---|
| Bedroom 1 | 11x16 | 121 ft² |
| Bedroom 2 | 11x11 | 121 ft² |
| Bedroom 3 | 11x11 | 121 ft² |
LOT
Acres: N/A
Lot Size Dim.: 70x137x145x45
Longitude: 44.8452
Latitude: -93.4894
Zoning: Residential-Single Family
FINANCIAL & TAXES
Tax year: 2025
Tax annual amount: $6,055
MISCELLANEOUS
Fuel System: N/A
Sewer System: City Sewer/Connected
Water System: City Water/Connected
ADDITIONAL INFORMATION
MLS#: NST7738411
Listing Brokerage: Engel & Volkers Lake Minnetonka

ID: 3705506
Published: May 29, 2025
Last Update: May 29, 2025
Views: 11






