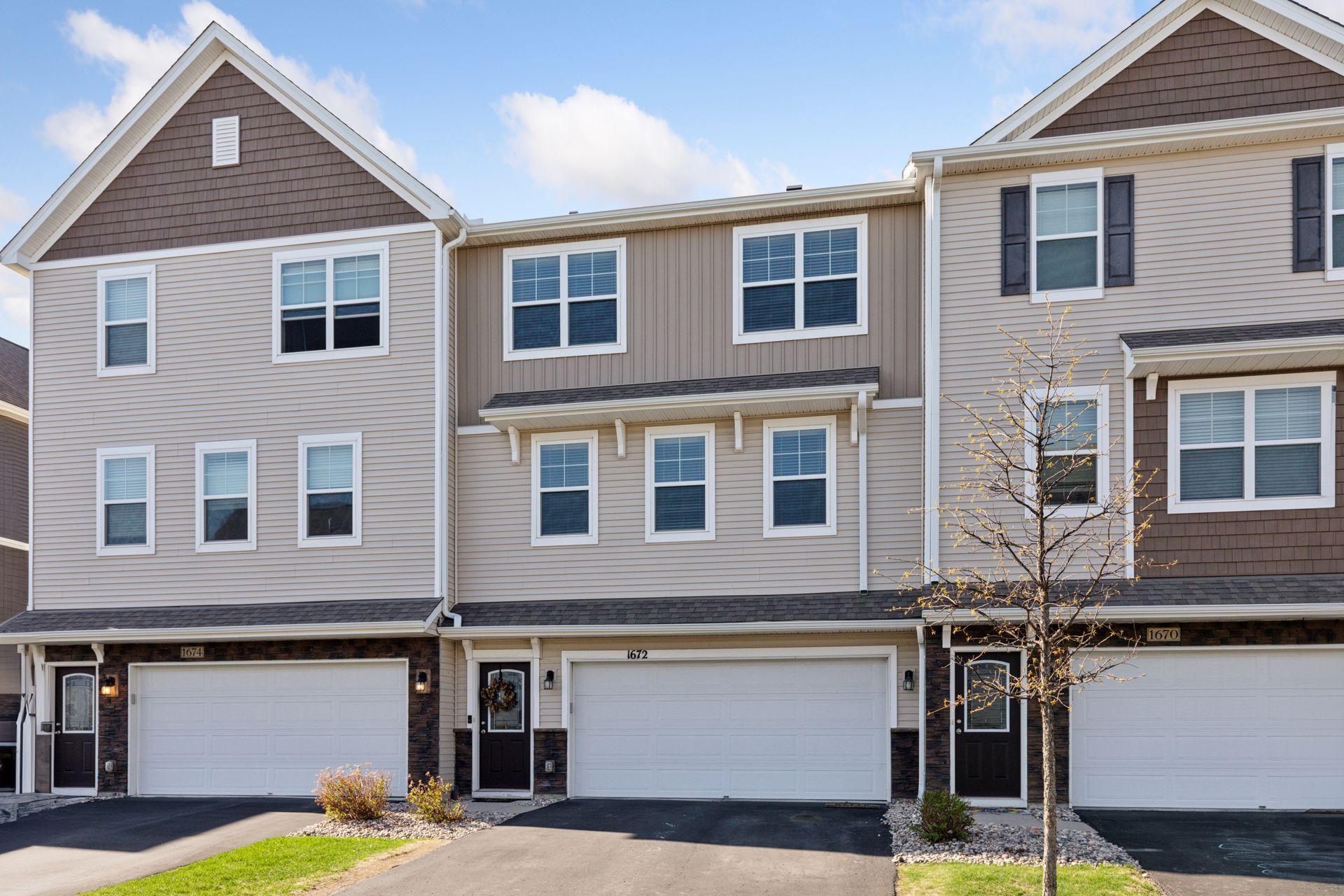1672 WINDIGO LANE
1672 Windigo Lane, Shakopee, 55379, MN
-
Price: $343,000
-
Status type: For Sale
-
City: Shakopee
-
Neighborhood: Windermere
Bedrooms: 3
Property Size :2046
-
Listing Agent: NST16745,NST41218
-
Property type : Townhouse Side x Side
-
Zip code: 55379
-
Street: 1672 Windigo Lane
-
Street: 1672 Windigo Lane
Bathrooms: 4
Year: 2018
Listing Brokerage: Edina Realty, Inc.
FEATURES
- Range
- Refrigerator
- Washer
- Dryer
- Microwave
- Dishwasher
- Water Softener Owned
- Disposal
- Humidifier
- Water Filtration System
- Gas Water Heater
- Stainless Steel Appliances
DETAILS
Welcome to 1672 Windigo Lane, a beautifully designed townhome in the desirable Windermere neighborhood. This home boasts an abundance of natural light that illuminates the spacious interior, creating a warm and inviting atmosphere. Perfect for entertaining, the open concept kitchen, living, and dining area on the main level provides a seamless flow for gatherings with family and friends. Granite countertops, stainless steel appliances and gleaming Pergo floors give the kitchen a modern feel. Additionally, a versatile flex room offers the ideal space for an office, playroom, or guest bedroom. Upstairs the primary bedroom is complete with its own ensuite bathroom and spacious walk-in closet. The upper-level laundry room adds to the home's practicality and ease with easy access from all three bedrooms. The lower level of the home features a second family room with a bathroom, providing a flexible space for relaxation or fitness activities. Convenient access to Hwy 169, shopping, and dining makes this the perfect place to call home!
INTERIOR
Bedrooms: 3
Fin ft² / Living Area: 2046 ft²
Below Ground Living: 388ft²
Bathrooms: 4
Above Ground Living: 1658ft²
-
Basement Details: Daylight/Lookout Windows, Finished,
Appliances Included:
-
- Range
- Refrigerator
- Washer
- Dryer
- Microwave
- Dishwasher
- Water Softener Owned
- Disposal
- Humidifier
- Water Filtration System
- Gas Water Heater
- Stainless Steel Appliances
EXTERIOR
Air Conditioning: Central Air
Garage Spaces: 2
Construction Materials: N/A
Foundation Size: 864ft²
Unit Amenities:
-
- Kitchen Window
- Deck
- Walk-In Closet
- In-Ground Sprinkler
- Primary Bedroom Walk-In Closet
Heating System:
-
- Forced Air
ROOMS
| Main | Size | ft² |
|---|---|---|
| Living Room | 20x13 | 400 ft² |
| Dining Room | 11x10 | 121 ft² |
| Kitchen | 15x13 | 225 ft² |
| Office | 10x10 | 100 ft² |
| Deck | 9x7 | 81 ft² |
| Upper | Size | ft² |
|---|---|---|
| Bedroom 1 | 14x13 | 196 ft² |
| Bedroom 2 | 11x10 | 121 ft² |
| Bedroom 3 | 11x10 | 121 ft² |
| Laundry | 6x6 | 36 ft² |
| Walk In Closet | 9x6 | 81 ft² |
| Lower | Size | ft² |
|---|---|---|
| Family Room | 15x11 | 225 ft² |
LOT
Acres: N/A
Lot Size Dim.: Irregular
Longitude: 44.7715
Latitude: -93.5439
Zoning: Residential-Single Family
FINANCIAL & TAXES
Tax year: 2025
Tax annual amount: $3,416
MISCELLANEOUS
Fuel System: N/A
Sewer System: City Sewer/Connected
Water System: City Water/Connected
ADITIONAL INFORMATION
MLS#: NST7762686
Listing Brokerage: Edina Realty, Inc.

ID: 3813603
Published: June 21, 2025
Last Update: June 21, 2025
Views: 3






