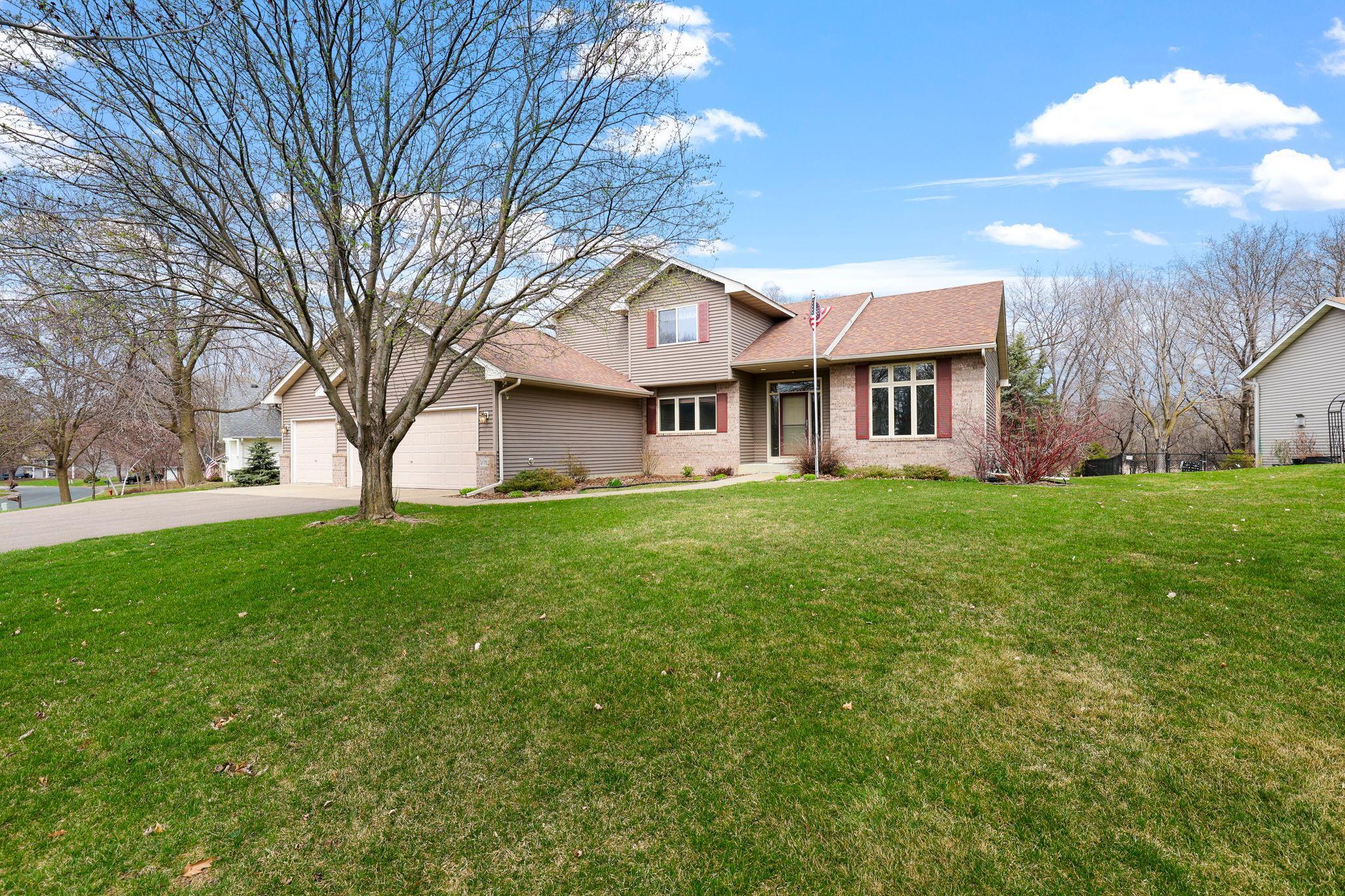16712 BLIND LAKE TRAIL
16712 Blind Lake Trail, Prior Lake, 55372, MN
-
Price: $575,000
-
Status type: For Sale
-
City: Prior Lake
-
Neighborhood: Wilderness Ponds 2nd Add
Bedrooms: 4
Property Size :3365
-
Listing Agent: NST21172,NST82877
-
Property type : Single Family Residence
-
Zip code: 55372
-
Street: 16712 Blind Lake Trail
-
Street: 16712 Blind Lake Trail
Bathrooms: 4
Year: 2000
Listing Brokerage: RE/MAX Preferred
FEATURES
- Range
- Refrigerator
- Washer
- Dryer
- Microwave
- Dishwasher
- Water Softener Owned
- Gas Water Heater
- Stainless Steel Appliances
DETAILS
this home is the kitchen, featuring an abundance of cabinetry with raised panel doors and accent lighting. It includes a full-height pantry, a convenient workstation, and an “eat-in” center island, all adorned with quartz countertops, a natural stone tile backsplash, and a composite quartz sink. Adjacent to the kitchen is the informal dining area, which benefits from large windows that flood the space with natural light, offer a view of the backyard and lead to the recently improved deck. The great room features a 3-sided gas fireplace with an oak mantel, creating a warm and inviting atmosphere. With 10-foot ceilings, this space is both grand and comfortable, perfect for relaxing or entertaining guests. The main level also has an office and formal dining area. The upper level has three bedrooms including an owner’s suite with a walk-in closet, a bathroom with a jetted tub, double sink and a walk in shower. The lower level is spacious for fun and games, and a 4th bedroom and bath. Check out the oversized three stall garage with work bench. Experience the perfect blend of comfort and natural beauty in this home.
INTERIOR
Bedrooms: 4
Fin ft² / Living Area: 3365 ft²
Below Ground Living: 1125ft²
Bathrooms: 4
Above Ground Living: 2240ft²
-
Basement Details: Daylight/Lookout Windows, Drain Tiled, 8 ft+ Pour, Egress Window(s), Finished, Full, Storage Space, Sump Pump,
Appliances Included:
-
- Range
- Refrigerator
- Washer
- Dryer
- Microwave
- Dishwasher
- Water Softener Owned
- Gas Water Heater
- Stainless Steel Appliances
EXTERIOR
Air Conditioning: Central Air
Garage Spaces: 3
Construction Materials: N/A
Foundation Size: 1400ft²
Unit Amenities:
-
- Kitchen Window
- Deck
- Natural Woodwork
- Hardwood Floors
- Ceiling Fan(s)
- Walk-In Closet
- Vaulted Ceiling(s)
- In-Ground Sprinkler
- Paneled Doors
- Cable
- Kitchen Center Island
- French Doors
- Tile Floors
- Primary Bedroom Walk-In Closet
Heating System:
-
- Forced Air
ROOMS
| Main | Size | ft² |
|---|---|---|
| Kitchen | 21x19 | 441 ft² |
| Living Room | 24x13 | 576 ft² |
| Office | 11x10 | 121 ft² |
| Foyer | 10x9 | 100 ft² |
| Dining Room | 13x12 | 169 ft² |
| Laundry | 8x7 | 64 ft² |
| Upper | Size | ft² |
|---|---|---|
| Bedroom 1 | 15x13 | 225 ft² |
| Bedroom 2 | 12x11 | 144 ft² |
| Bedroom 3 | 13x11 | 169 ft² |
| Lower | Size | ft² |
|---|---|---|
| Bedroom 4 | 13x12 | 169 ft² |
| Family Room | 26x13 | 676 ft² |
| Amusement Room | 18x14 | 324 ft² |
| Storage | 19x13 | 361 ft² |
LOT
Acres: N/A
Lot Size Dim.: 87x185x51x206x14x34
Longitude: 44.7072
Latitude: -93.418
Zoning: Residential-Single Family
FINANCIAL & TAXES
Tax year: 2025
Tax annual amount: $4,497
MISCELLANEOUS
Fuel System: N/A
Sewer System: City Sewer/Connected
Water System: City Water/Connected
ADITIONAL INFORMATION
MLS#: NST7693700
Listing Brokerage: RE/MAX Preferred

ID: 3547819
Published: April 25, 2025
Last Update: April 25, 2025
Views: 9






