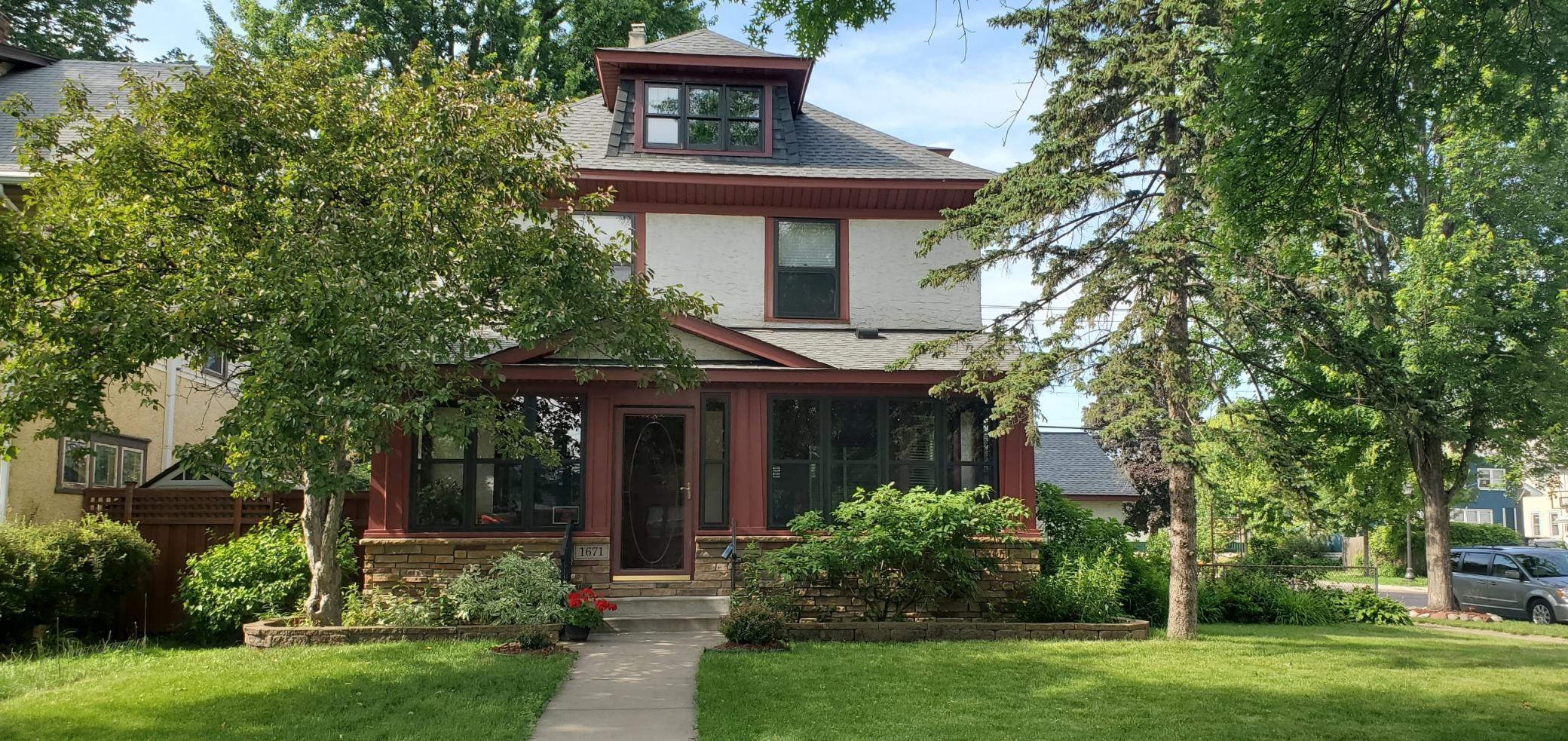1671 MARSHALL AVENUE
1671 Marshall Avenue, Saint Paul, 55104, MN
-
Price: $460,000
-
Status type: For Sale
-
City: Saint Paul
-
Neighborhood: Merriam Park/Lexington-Hamline
Bedrooms: 4
Property Size :1605
-
Listing Agent: NST16629,NST58761
-
Property type : Single Family Residence
-
Zip code: 55104
-
Street: 1671 Marshall Avenue
-
Street: 1671 Marshall Avenue
Bathrooms: 2
Year: 1904
Listing Brokerage: Edina Realty, Inc.
FEATURES
- Range
- Refrigerator
- Washer
- Dryer
- Dishwasher
- Gas Water Heater
DETAILS
Experience the refined charm of this distinguished 2.5-story residence, gracefully situated in the highly sought-after Merriam Park neighborhood on a corner lot. This beautiful-looking home is a harmonious blend of historic craftsmanship and contemporary convenience. Showcasing several original architectural details, this elegant home features four bedrooms on the second level. A beautifully appointed bathroom on the second level offers a whirlpool tub, beautifully tiled, creating a spa-like retreat. There is a separate walk-in shower on the lower level. Hardwood floors flow on the first level, and very nice hardwood floors continue onto the second, adding warmth and character to every room. Upon entering through the most beautiful front porch, you're welcomed by a grand foyer, leading to a spacious formal living room on one side, which leads to an inviting dining area. The eat-in kitchen offers abundant space for culinary creativity. Home has a new roof on house and garage. There is a newer 2.5 car garage. The yard is a tranquil outdoor oasis featuring plantings and serene garden views from every angle, it's an entertainer's dream. From its classic architectural allure to its modern comforts, this beautiful home offers a rare opportunity to own a piece of history, where timeless design and elevated living come together effortlessly.
INTERIOR
Bedrooms: 4
Fin ft² / Living Area: 1605 ft²
Below Ground Living: N/A
Bathrooms: 2
Above Ground Living: 1605ft²
-
Basement Details: Full, Unfinished,
Appliances Included:
-
- Range
- Refrigerator
- Washer
- Dryer
- Dishwasher
- Gas Water Heater
EXTERIOR
Air Conditioning: Central Air
Garage Spaces: 3
Construction Materials: N/A
Foundation Size: 796ft²
Unit Amenities:
-
- Kitchen Window
- Porch
- Natural Woodwork
- Hardwood Floors
- Washer/Dryer Hookup
- City View
Heating System:
-
- Forced Air
ROOMS
| Main | Size | ft² |
|---|---|---|
| Foyer | 9x9 | 81 ft² |
| Living Room | 16x12 | 256 ft² |
| Dining Room | 14x12 | 196 ft² |
| Kitchen | 12x10 | 144 ft² |
| Porch | 24x07 | 576 ft² |
| Upper | Size | ft² |
|---|---|---|
| Bedroom 1 | 13x10 | 169 ft² |
| Bedroom 2 | 12x11 | 144 ft² |
| Bedroom 3 | 11x09 | 121 ft² |
| Bedroom 4 | 11x08 | 121 ft² |
LOT
Acres: N/A
Lot Size Dim.: 60x105
Longitude: 44.9487
Latitude: -93.171
Zoning: Residential-Single Family
FINANCIAL & TAXES
Tax year: 2025
Tax annual amount: $5,756
MISCELLANEOUS
Fuel System: N/A
Sewer System: City Sewer/Connected,City Sewer - In Street
Water System: City Water/Connected,City Water - In Street
ADDITIONAL INFORMATION
MLS#: NST7683600
Listing Brokerage: Edina Realty, Inc.

ID: 3820616
Published: June 24, 2025
Last Update: June 24, 2025
Views: 7






