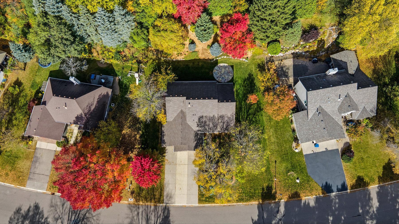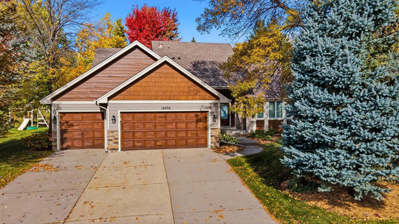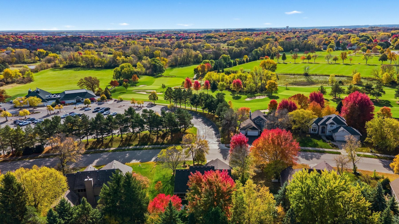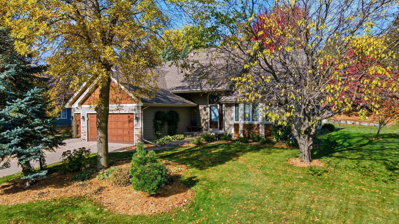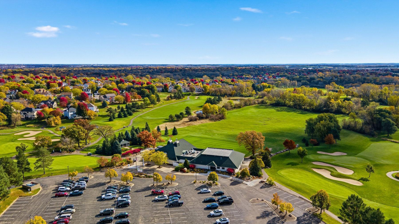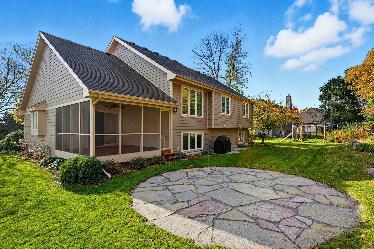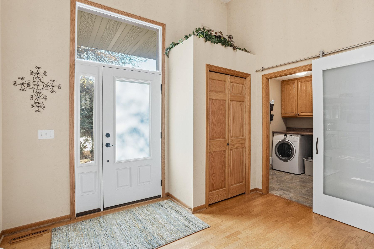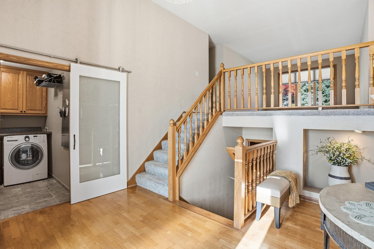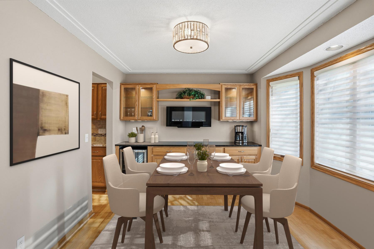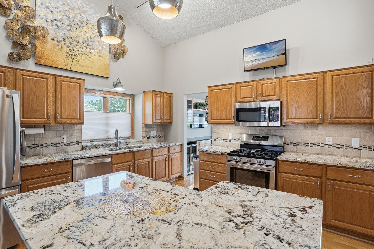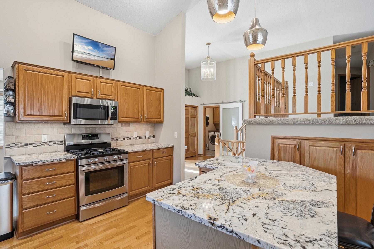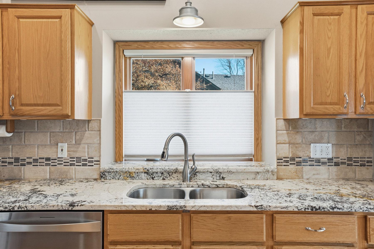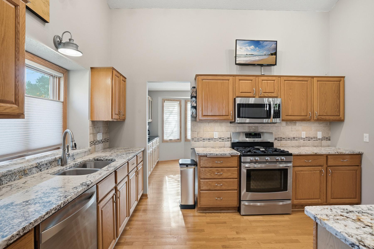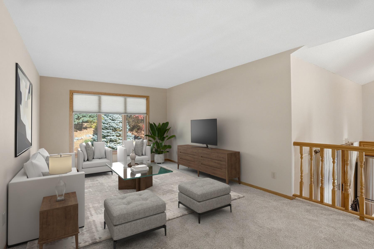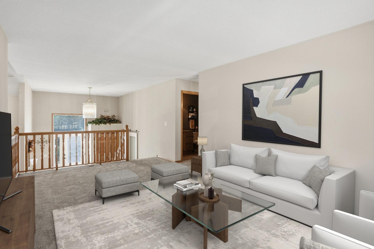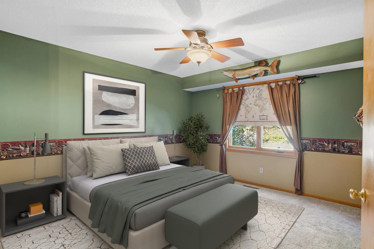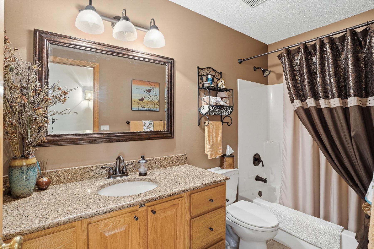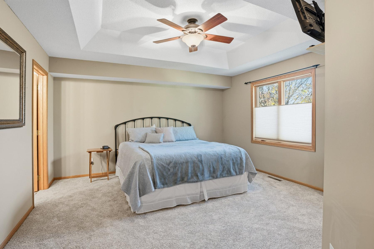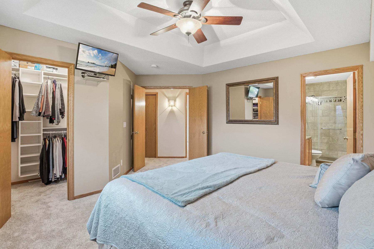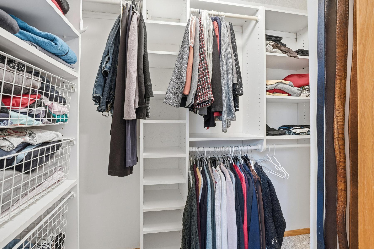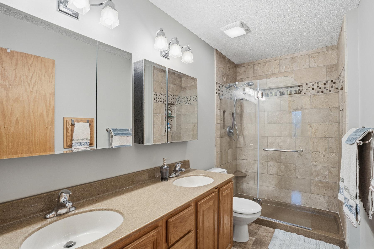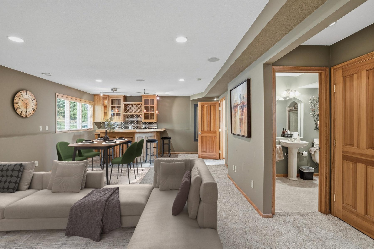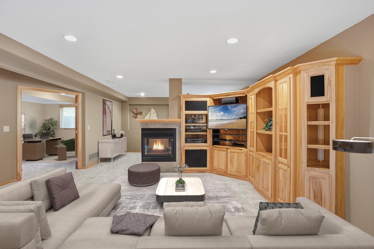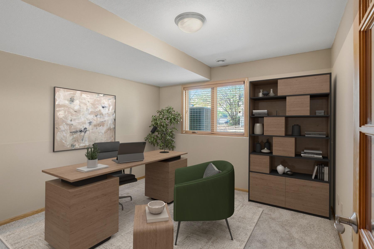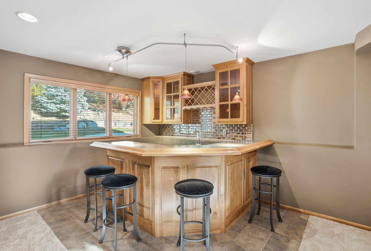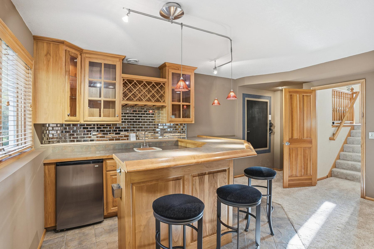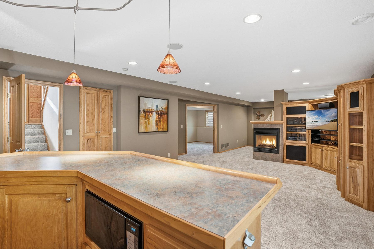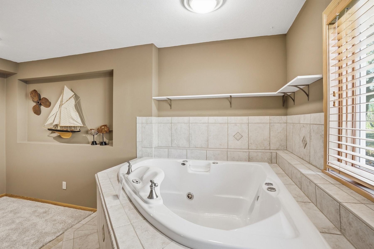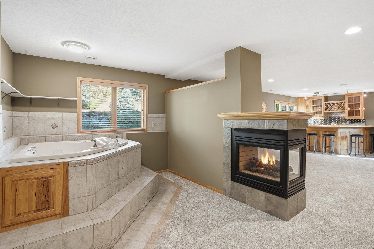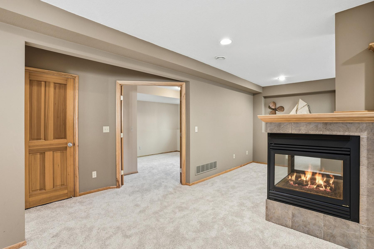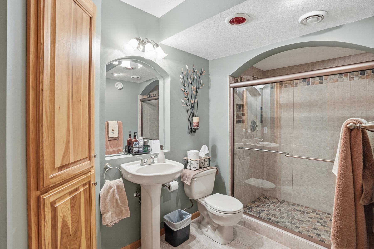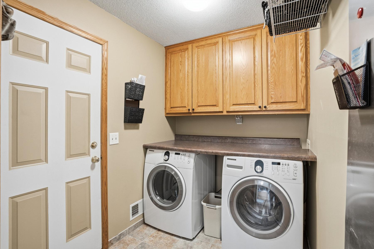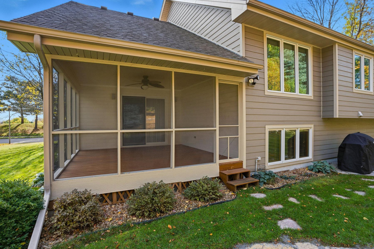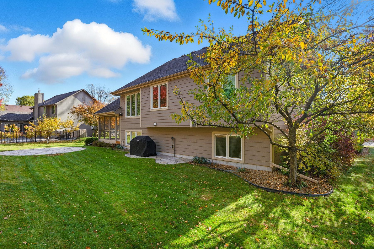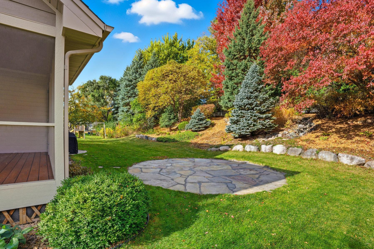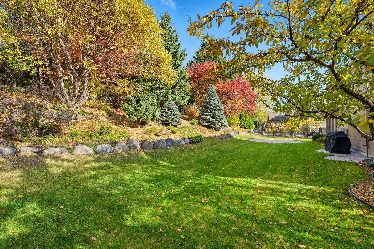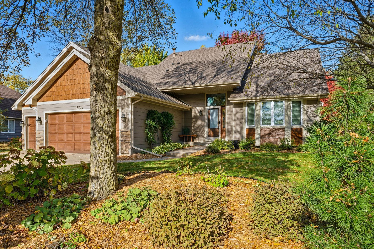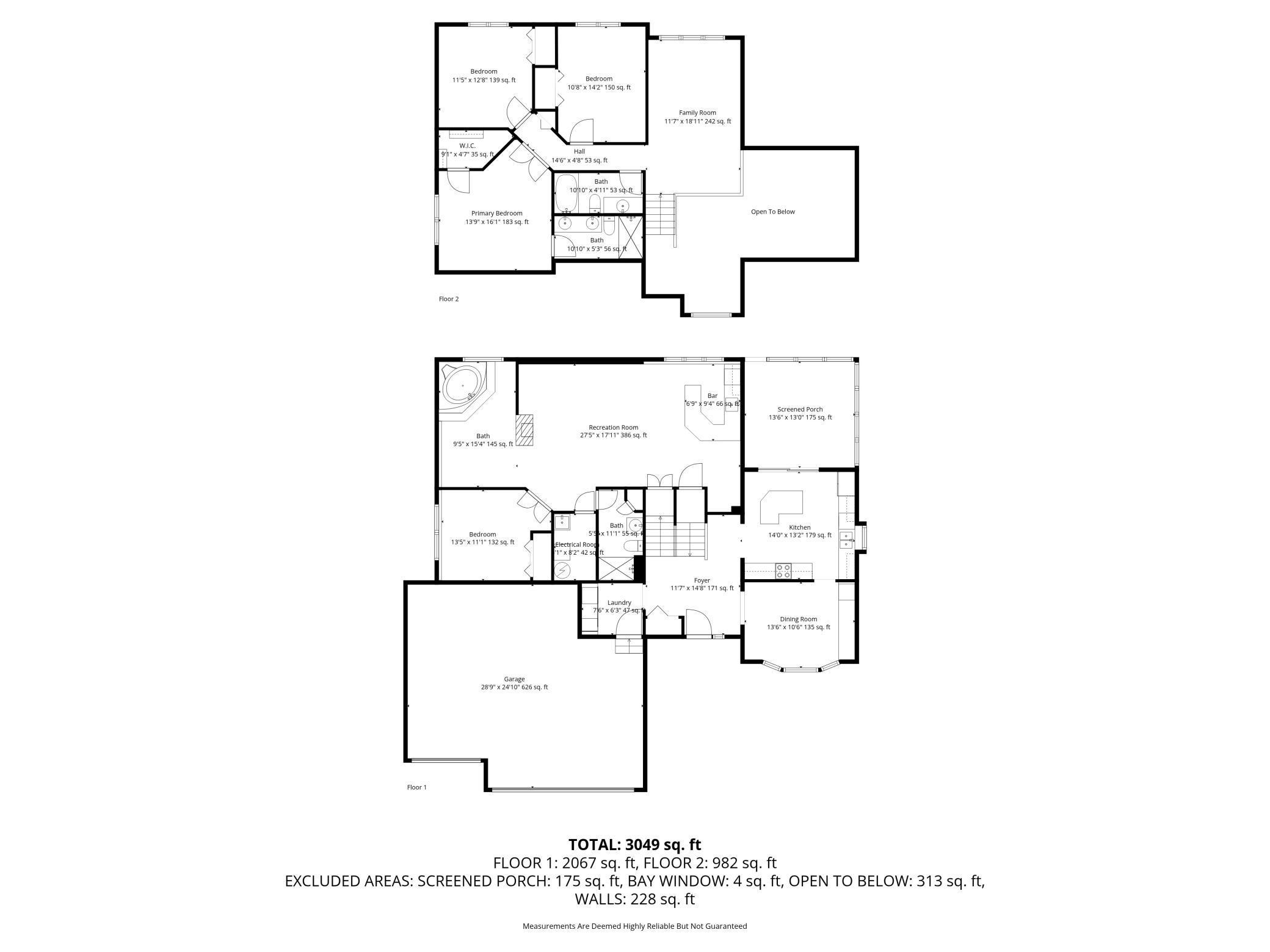16706 INNSBROOK DRIVE
16706 Innsbrook Drive, Lakeville, 55044, MN
-
Property type : Single Family Residence
-
Zip code: 55044
-
Street: 16706 Innsbrook Drive
-
Street: 16706 Innsbrook Drive
Bathrooms: 3
Year: 1993
Listing Brokerage: RE/MAX Advantage Plus
FEATURES
- Range
- Refrigerator
- Washer
- Dryer
- Microwave
- Dishwasher
- Water Softener Owned
- Freezer
- Gas Water Heater
- Wine Cooler
- Stainless Steel Appliances
DETAILS
Welcome to this meticulously maintained home in the highly sought-after Crystal Lake Golf Estates, part of the award-winning ISD 194 school district! Perfectly positioned just steps from Crystal Lake Golf Course, this beautiful 4-bedroom, 3-bath home blends comfort, elegance, and convenience in one of Lakeville’s most desirable neighborhoods. Inside, you’ll find two inviting living areas, a formal dining room ideal for gatherings, and a charming wet bar for entertaining. The home features countless updates, including new siding, roof, front door, front window, and carpet, along with newer AC and furnace for year-round comfort. Step outside to your own private retreat; a lush backyard oasis surrounded by mature trees, peaceful landscaping, and a tranquil waterfall feature. Enjoy quiet mornings or relaxing evenings in the screened-in porch overlooking the serene yard. This location truly can’t be beat, minutes from I-35, scenic walking and biking paths, parks, and Lakeville’s favorite restaurants and coffee shops. This is a move-in-ready home in a premier Lakeville location, truly a must-see!
INTERIOR
Bedrooms: 4
Fin ft² / Living Area: 2524 ft²
Below Ground Living: 908ft²
Bathrooms: 3
Above Ground Living: 1616ft²
-
Basement Details: Daylight/Lookout Windows, Finished,
Appliances Included:
-
- Range
- Refrigerator
- Washer
- Dryer
- Microwave
- Dishwasher
- Water Softener Owned
- Freezer
- Gas Water Heater
- Wine Cooler
- Stainless Steel Appliances
EXTERIOR
Air Conditioning: Central Air
Garage Spaces: 3
Construction Materials: N/A
Foundation Size: 1568ft²
Unit Amenities:
-
- Patio
- Kitchen Window
- Porch
- Ceiling Fan(s)
- Walk-In Closet
- Vaulted Ceiling(s)
- Washer/Dryer Hookup
- In-Ground Sprinkler
- Kitchen Center Island
- French Doors
- Wet Bar
- Primary Bedroom Walk-In Closet
Heating System:
-
- Forced Air
ROOMS
| Upper | Size | ft² |
|---|---|---|
| Bedroom 1 | 14x14 | 196 ft² |
| Bedroom 2 | 11'5x13 | 131.29 ft² |
| Bedroom 3 | 14x11 | 196 ft² |
| Living Room | 20x12 | 400 ft² |
| Lower | Size | ft² |
|---|---|---|
| Bedroom 4 | 11x11 | 121 ft² |
| Family Room | 25x15 | 625 ft² |
| Sauna | 15x10 | 225 ft² |
| Main | Size | ft² |
|---|---|---|
| Dining Room | 13x11 | 169 ft² |
| Kitchen | 13x13 | 169 ft² |
| Screened Porch | 14x13'7 | 190.17 ft² |
| Foyer | 12x9 | 144 ft² |
LOT
Acres: N/A
Lot Size Dim.: common
Longitude: 44.7054
Latitude: -93.2551
Zoning: Residential-Single Family
FINANCIAL & TAXES
Tax year: 2025
Tax annual amount: $4,958
MISCELLANEOUS
Fuel System: N/A
Sewer System: City Sewer - In Street
Water System: City Water - In Street
ADDITIONAL INFORMATION
MLS#: NST7819338
Listing Brokerage: RE/MAX Advantage Plus

ID: 4263835
Published: November 01, 2025
Last Update: November 01, 2025
Views: 2


