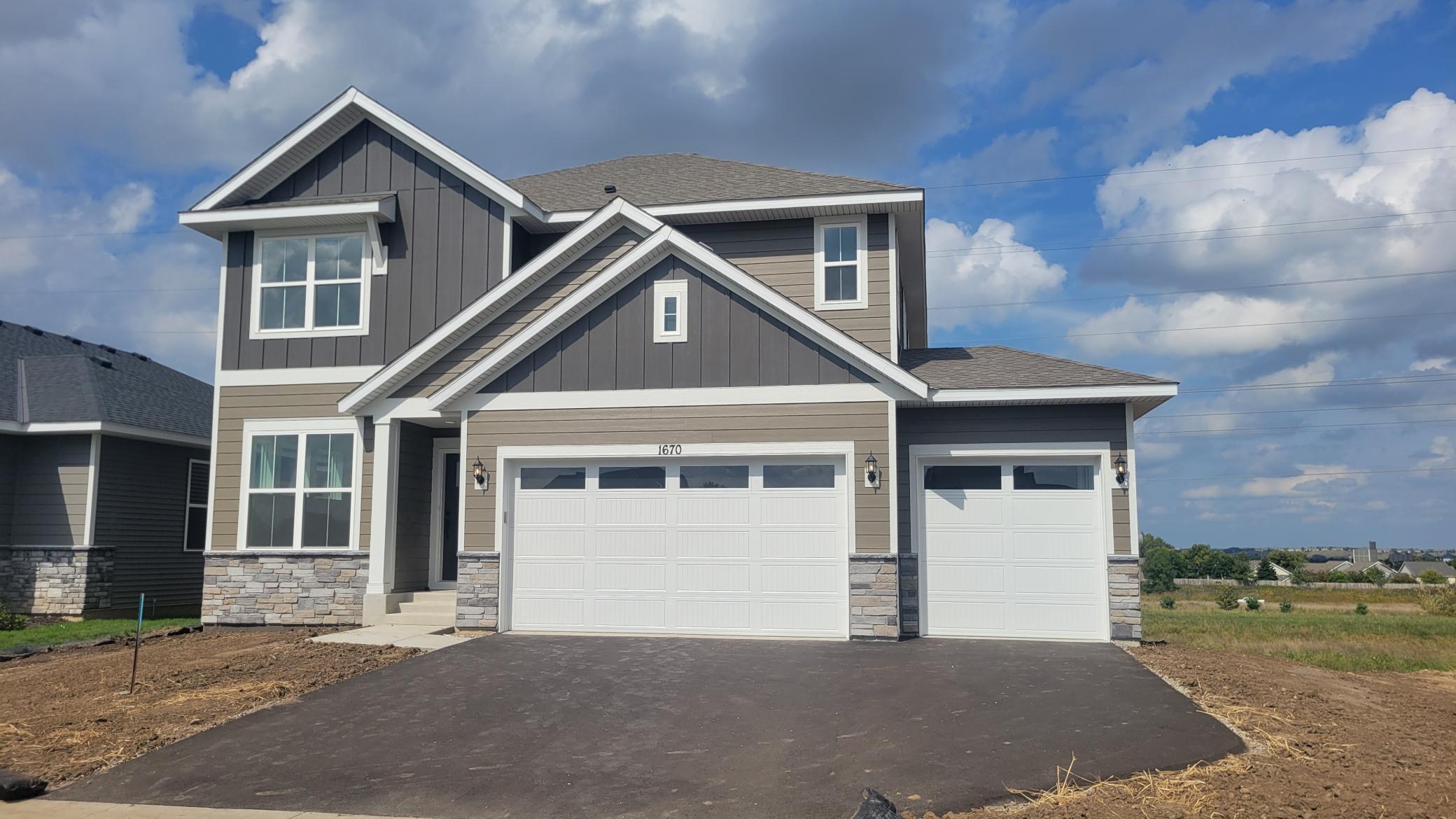1670 TYRONE DRIVE
1670 Tyrone Drive, Shakopee, 55379, MN
-
Price: $544,900
-
Status type: For Sale
-
City: Shakopee
-
Neighborhood: Summerland Place
Bedrooms: 4
Property Size :2508
-
Listing Agent: NST21714,NST108944
-
Property type : Single Family Residence
-
Zip code: 55379
-
Street: 1670 Tyrone Drive
-
Street: 1670 Tyrone Drive
Bathrooms: 3
Year: 2025
Listing Brokerage: Weekley Homes, LLC
FEATURES
- Range
- Microwave
- Exhaust Fan
- Dishwasher
- Disposal
- Air-To-Air Exchanger
- Gas Water Heater
- Stainless Steel Appliances
DETAILS
This home features a spacious main level designed for entertaining, highlighted by large windows and a central kitchen island. Upstairs, enjoy four bedrooms, including a generous owner’s suite, along with the convenience of upper-level laundry. The unfinished walk-out basement offers endless potential and direct access to nearby trails. With plenty of dining and entertainment options just minutes away, this home truly combines comfort, convenience, and lifestyle.
INTERIOR
Bedrooms: 4
Fin ft² / Living Area: 2508 ft²
Below Ground Living: N/A
Bathrooms: 3
Above Ground Living: 2508ft²
-
Basement Details: Drain Tiled, Full, Concrete, Storage Space, Sump Pump,
Appliances Included:
-
- Range
- Microwave
- Exhaust Fan
- Dishwasher
- Disposal
- Air-To-Air Exchanger
- Gas Water Heater
- Stainless Steel Appliances
EXTERIOR
Air Conditioning: Central Air
Garage Spaces: 3
Construction Materials: N/A
Foundation Size: 1068ft²
Unit Amenities:
-
- Walk-In Closet
- Kitchen Center Island
- Primary Bedroom Walk-In Closet
Heating System:
-
- Forced Air
ROOMS
| Main | Size | ft² |
|---|---|---|
| Living Room | 19 x 13 | 361 ft² |
| Dining Room | 14 x 11 | 196 ft² |
| Kitchen | 14 x 14 | 196 ft² |
| Study | 12 x 10 | 144 ft² |
| Upper | Size | ft² |
|---|---|---|
| Bedroom 1 | 18 x 13 | 324 ft² |
| Bedroom 2 | 12 x 11 | 144 ft² |
| Bedroom 3 | 11 x 10 | 121 ft² |
| Bedroom 4 | 11 x 11 | 121 ft² |
| Loft | 12 x 11 | 144 ft² |
| Laundry | 08 x 06 | 64 ft² |
LOT
Acres: N/A
Lot Size Dim.: 70x125x63x131
Longitude: 44.7766
Latitude: -93.4794
Zoning: Residential-Single Family
FINANCIAL & TAXES
Tax year: 2025
Tax annual amount: N/A
MISCELLANEOUS
Fuel System: N/A
Sewer System: City Sewer/Connected
Water System: City Water/Connected
ADDITIONAL INFORMATION
MLS#: NST7801595
Listing Brokerage: Weekley Homes, LLC

ID: 4104424
Published: September 12, 2025
Last Update: September 12, 2025
Views: 12






