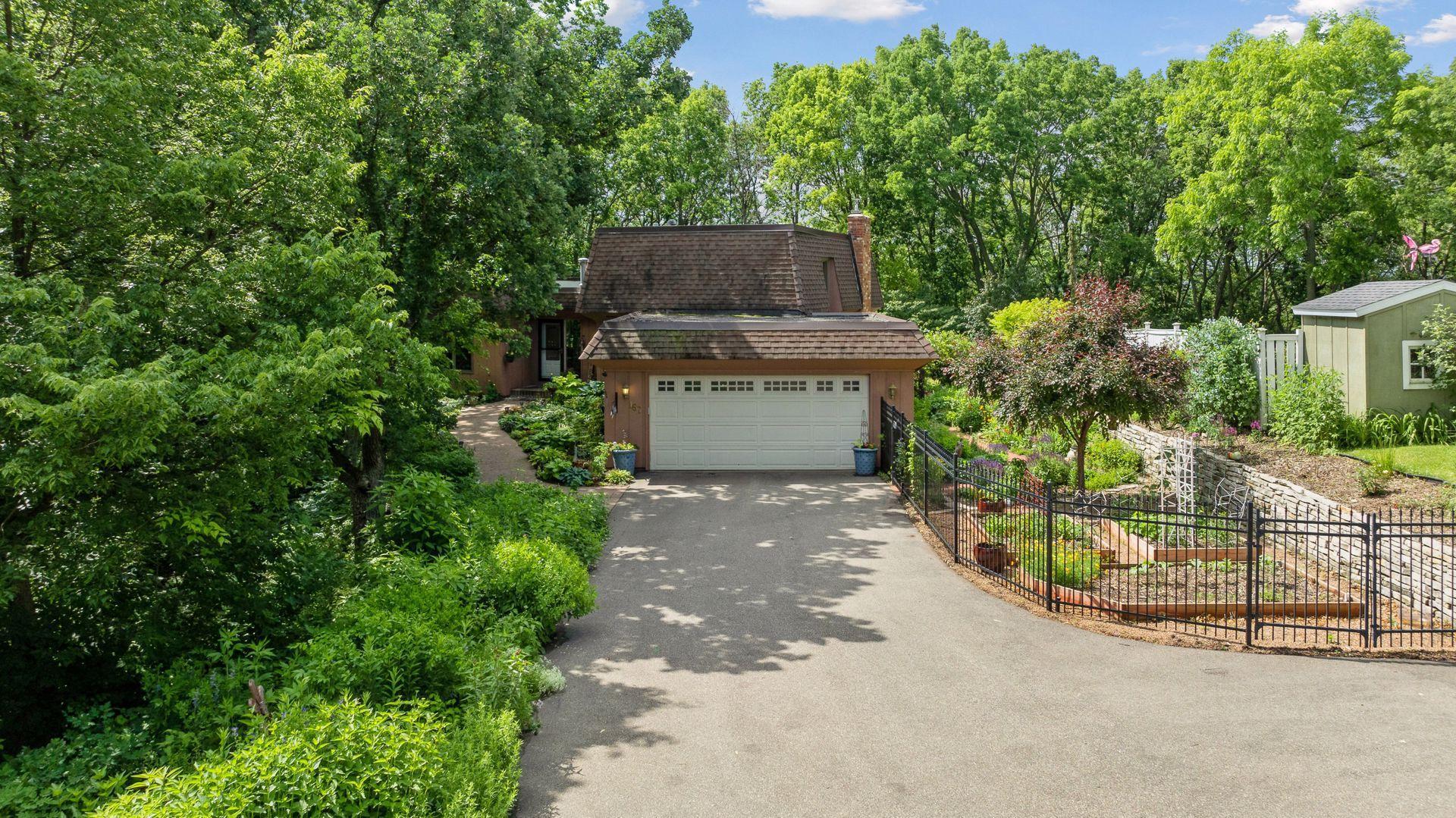167 SPRING VALLEY DRIVE
167 Spring Valley Drive, Bloomington, 55420, MN
-
Price: $550,000
-
Status type: For Sale
-
City: Bloomington
-
Neighborhood: Spring Valley 2nd Add
Bedrooms: 3
Property Size :2000
-
Listing Agent: NST16644,NST44019
-
Property type : Single Family Residence
-
Zip code: 55420
-
Street: 167 Spring Valley Drive
-
Street: 167 Spring Valley Drive
Bathrooms: 3
Year: 1971
Listing Brokerage: Edina Realty, Inc.
FEATURES
- Range
- Refrigerator
- Microwave
- Dishwasher
DETAILS
A Nature Lover's Paradise on the River Bluffs. Discover the perfect harmony of comfort and nature in this stunning home nestled on a private wooded lot atop the serene river bluffs. Surrounded by lush greenery and adorned with abundant gardens, this property is truly a gardener's delight and an oasis for nature enthusiasts. Breathtaking Nature Views. Every window in the home offers stunning views of the surrounding landscape, creating a sense of tranquility and immersion in nature. Outstanding Multi-Level Floor Plan. This thoughtfully designed layout ensures spaciousness and functionality for every member of the family. Beautifully Updated Interiors. Enjoy the warmth of gleaming hardwood floors and the charm of modern updates throughout the home. Eat-in Kitchen. A chef's dream with newer appliances and refaced birch cabinetry, the kitchen is as practical as it is inviting for cooking and gathering. Relaxation Meets Modern Living. The inviting family room, complete with a cozy gas fireplace, opens directly to the patio, providing seamless indoor-outdoor living. Retreat to the primary suite featuring an updated 3/4 bath for a touch of luxurious comfort. Outdoor Bliss. Step outside to your own private sanctuary. From the cascading waterfall to the flourishing gardens, this home is a haven of peace and beauty. Perfect for relaxing mornings with coffee or hosting family gatherings surrounded by nature. This home isn’t just a residence; it’s a lifestyle. If you’re looking for comfort, privacy, and a deep connection with nature, this is the place for you. Don’t miss the chance to experience all this home has to offer.
INTERIOR
Bedrooms: 3
Fin ft² / Living Area: 2000 ft²
Below Ground Living: N/A
Bathrooms: 3
Above Ground Living: 2000ft²
-
Basement Details: Full,
Appliances Included:
-
- Range
- Refrigerator
- Microwave
- Dishwasher
EXTERIOR
Air Conditioning: Central Air
Garage Spaces: 2
Construction Materials: N/A
Foundation Size: 1404ft²
Unit Amenities:
-
- Patio
- Natural Woodwork
- Hardwood Floors
- Washer/Dryer Hookup
- Tile Floors
Heating System:
-
- Forced Air
ROOMS
| Main | Size | ft² |
|---|---|---|
| Living Room | 18X13 | 324 ft² |
| Dining Room | 13X12 | 169 ft² |
| Family Room | 20X13 | 400 ft² |
| Kitchen | 17X11 | 289 ft² |
| Bedroom 3 | 10X10 | 100 ft² |
| Laundry | 9X8 | 81 ft² |
| Upper | Size | ft² |
|---|---|---|
| Bedroom 1 | 13X13 | 169 ft² |
| Bedroom 2 | 13X10 | 169 ft² |
LOT
Acres: N/A
Lot Size Dim.: 31X304X173X182X53
Longitude: 44.8092
Latitude: -93.2813
Zoning: Residential-Single Family
FINANCIAL & TAXES
Tax year: 2025
Tax annual amount: $7,610
MISCELLANEOUS
Fuel System: N/A
Sewer System: City Sewer/Connected
Water System: City Water/Connected
ADDITIONAL INFORMATION
MLS#: NST7752380
Listing Brokerage: Edina Realty, Inc.

ID: 3808886
Published: June 20, 2025
Last Update: June 20, 2025
Views: 10






