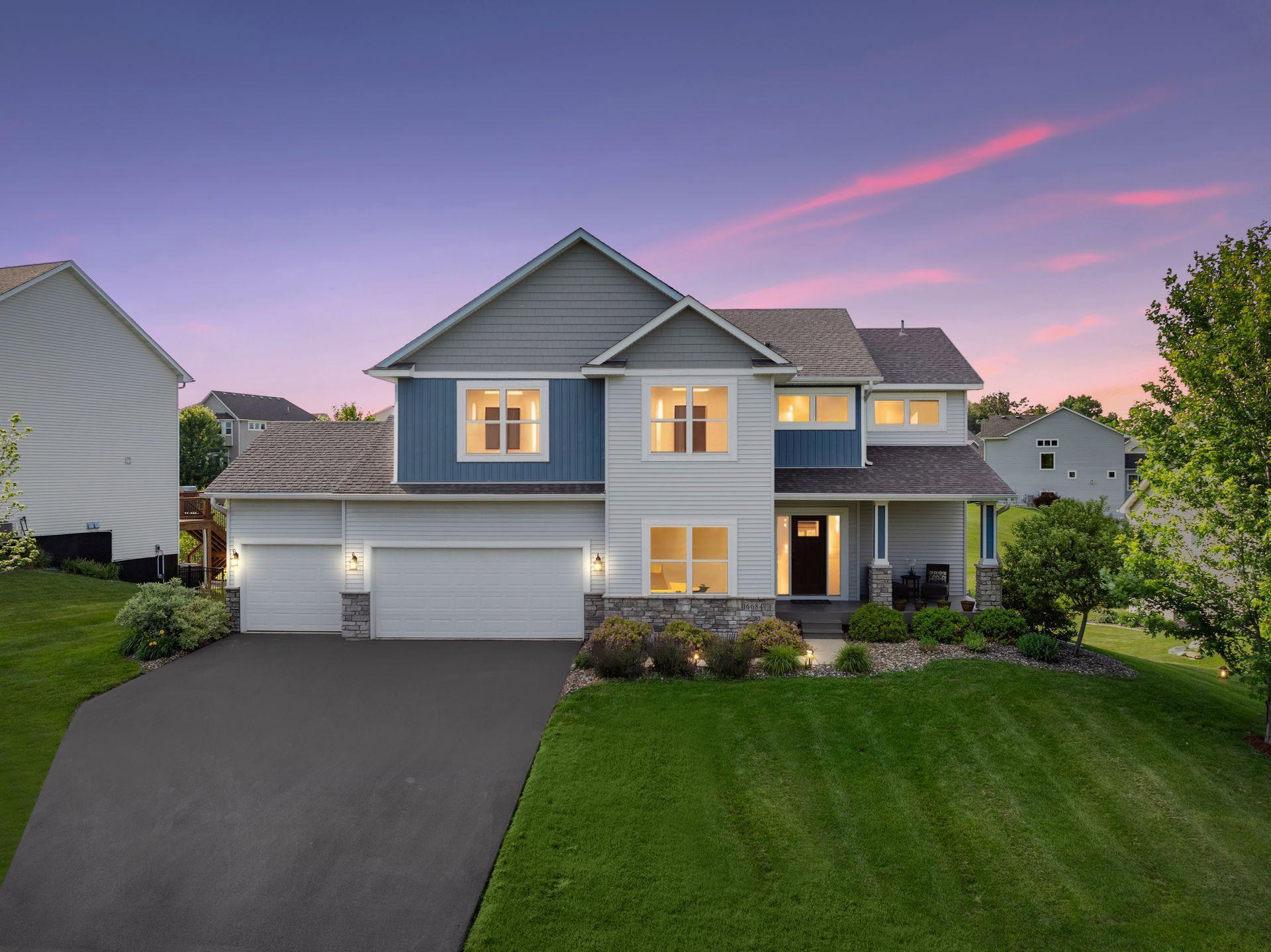16684 MARKLEY LAKE DRIVE
16684 Markley Lake Drive, Prior Lake, 55372, MN
-
Price: $689,900
-
Status type: For Sale
-
City: Prior Lake
-
Neighborhood: Trout Run Preserve 7th Add
Bedrooms: 5
Property Size :4001
-
Listing Agent: NST1000420,NST92455
-
Property type : Single Family Residence
-
Zip code: 55372
-
Street: 16684 Markley Lake Drive
-
Street: 16684 Markley Lake Drive
Bathrooms: 4
Year: 2015
Listing Brokerage: Lakes Sotheby's International Realty
FEATURES
- Range
- Refrigerator
- Washer
- Dryer
- Microwave
- Dishwasher
- Water Softener Owned
- Disposal
- Humidifier
- Air-To-Air Exchanger
- Gas Water Heater
- Stainless Steel Appliances
DETAILS
Welcome to 16684 Markley Lake Dr SE, a stunning 2015-built home in pristine condition—skip the wait for new construction! Perfectly positioned just 5 minutes from charming downtown Prior Lake, this executive two-story offers scenic surroundings and premium living. The home features a gourmet kitchen with a 12-ft center island, informal dining area, and a dedicated home office with French doors. Enjoy both a formal dining room and a warm, inviting living room anchored by a gas fireplace. Upstairs, you’ll find four spacious bedrooms, a large bonus loft, and an upper-level laundry for convenience. The luxurious primary suite includes a soaking tub, oversized walk-in shower, and a generous walk-in closet. The bright lower level boasts lookout windows, a fifth bedroom, ¾ bath, and flexible space for fitness, entertainment, or hobbies—plus ample storage. Step outside to a large composite deck with an automatic awning and stairs leading to a stamped concrete patio. Enjoy peaceful views of the pond across the street—no front neighbors—and proximity to Markley Lake just moments away. Located in the highly rated Prior Lake school district. This home offers space, style, and serenity—all in one ideal location.
INTERIOR
Bedrooms: 5
Fin ft² / Living Area: 4001 ft²
Below Ground Living: 900ft²
Bathrooms: 4
Above Ground Living: 3101ft²
-
Basement Details: Daylight/Lookout Windows, Egress Window(s), Finished, Full, Concrete, Storage Space, Sump Pump,
Appliances Included:
-
- Range
- Refrigerator
- Washer
- Dryer
- Microwave
- Dishwasher
- Water Softener Owned
- Disposal
- Humidifier
- Air-To-Air Exchanger
- Gas Water Heater
- Stainless Steel Appliances
EXTERIOR
Air Conditioning: Central Air
Garage Spaces: 3
Construction Materials: N/A
Foundation Size: 1365ft²
Unit Amenities:
-
- Deck
- Porch
- Hardwood Floors
- Walk-In Closet
- Washer/Dryer Hookup
- In-Ground Sprinkler
- Kitchen Center Island
- Primary Bedroom Walk-In Closet
Heating System:
-
- Forced Air
ROOMS
| Main | Size | ft² |
|---|---|---|
| Living Room | 18x15 | 324 ft² |
| Dining Room | 14x12 | 196 ft² |
| Kitchen | 15x12 | 225 ft² |
| Office | 16x12 | 256 ft² |
| Informal Dining Room | 12x11 | 144 ft² |
| Deck | 16x14 | 256 ft² |
| Lower | Size | ft² |
|---|---|---|
| Family Room | 18x15 | 324 ft² |
| Bedroom 5 | 16x12 | 256 ft² |
| Game Room | 15x11 | 225 ft² |
| Exercise Room | 16x08 | 256 ft² |
| Storage | 18x10 | 324 ft² |
| Upper | Size | ft² |
|---|---|---|
| Bedroom 1 | 18x16 | 324 ft² |
| Bedroom 2 | 14x12 | 196 ft² |
| Bedroom 3 | 14x12 | 196 ft² |
| Bedroom 4 | 13x12 | 169 ft² |
| Loft | 18x15 | 324 ft² |
| Walk In Closet | 11x08 | 121 ft² |
LOT
Acres: N/A
Lot Size Dim.: 115x129x74x125
Longitude: 44.7082
Latitude: -93.4074
Zoning: Residential-Single Family
FINANCIAL & TAXES
Tax year: 2025
Tax annual amount: $6,000
MISCELLANEOUS
Fuel System: N/A
Sewer System: City Sewer/Connected
Water System: City Water/Connected
ADITIONAL INFORMATION
MLS#: NST7762042
Listing Brokerage: Lakes Sotheby's International Realty

ID: 3833350
Published: June 27, 2025
Last Update: June 27, 2025
Views: 1






