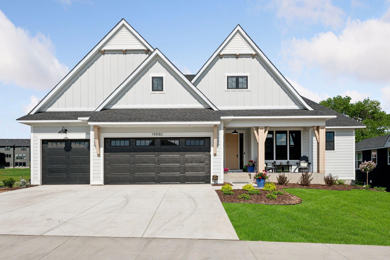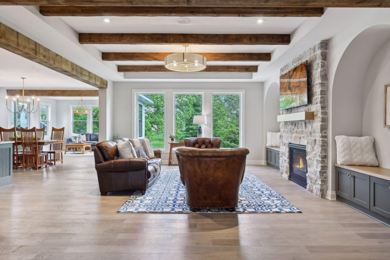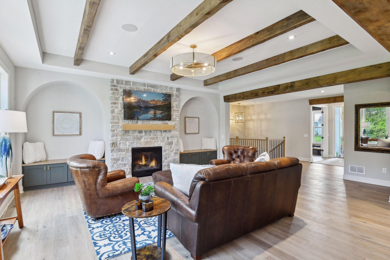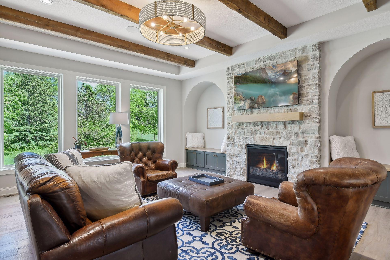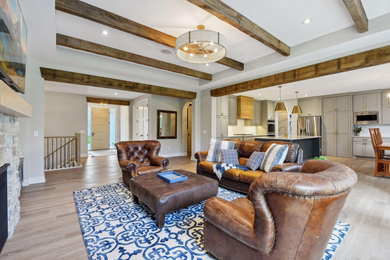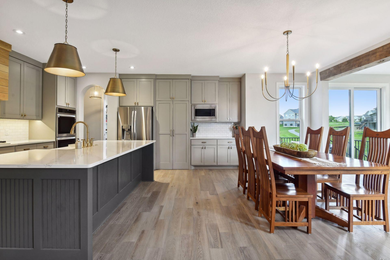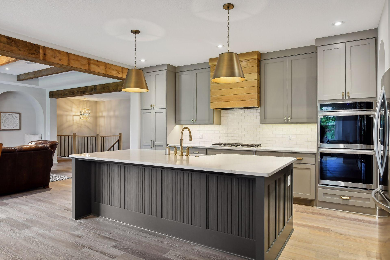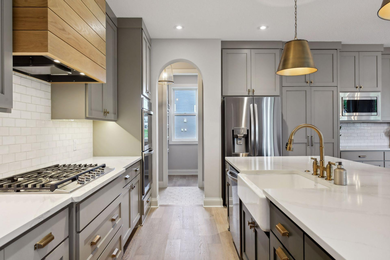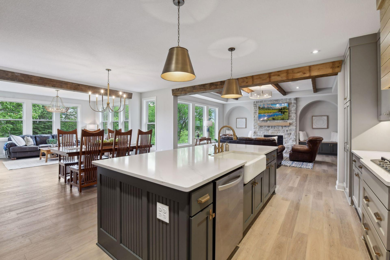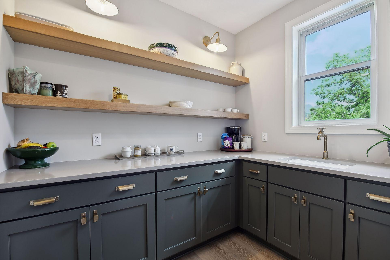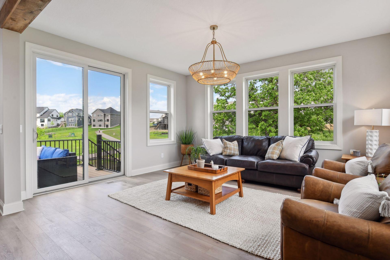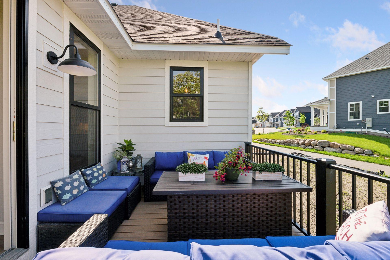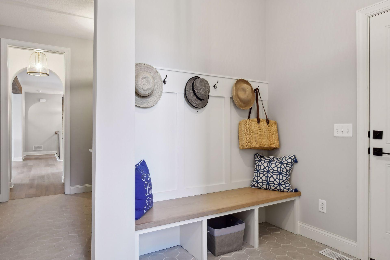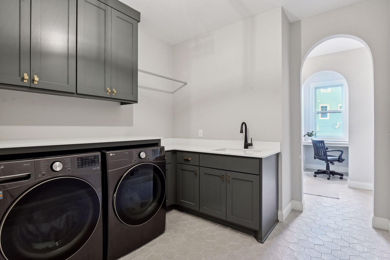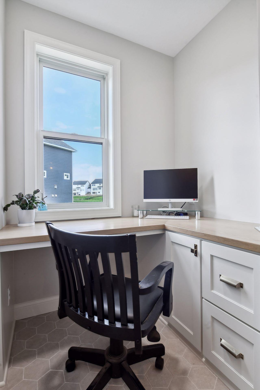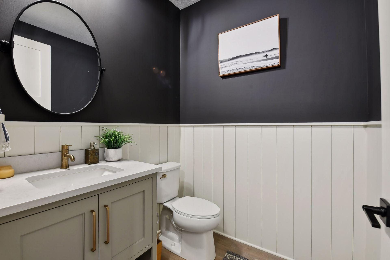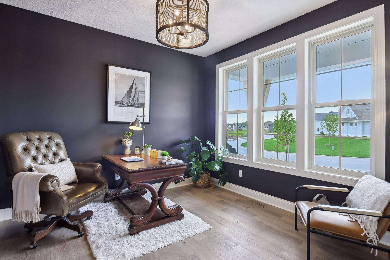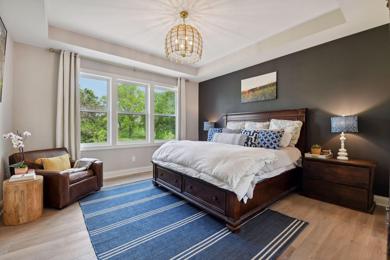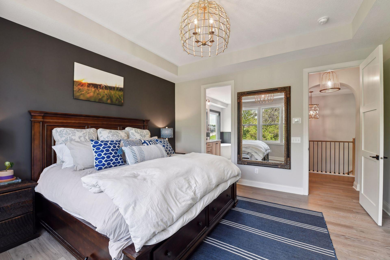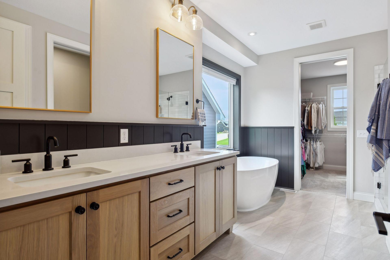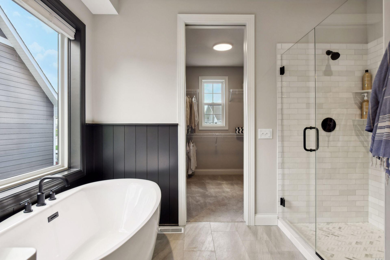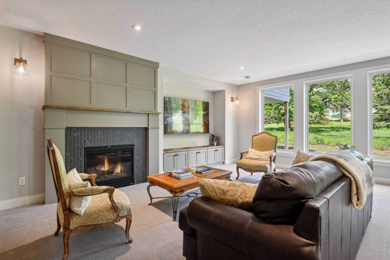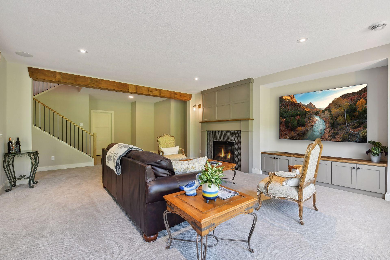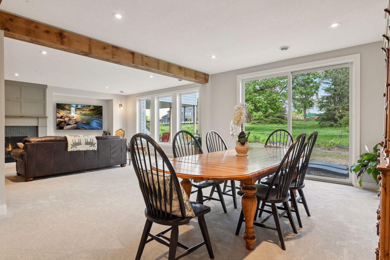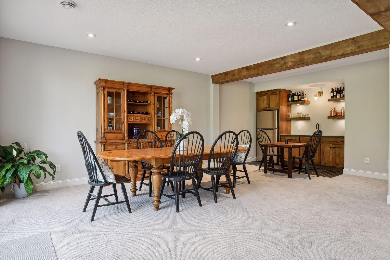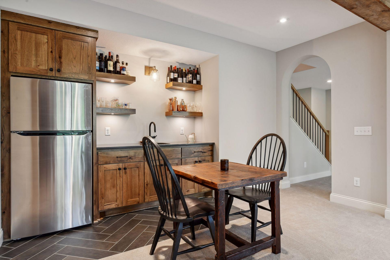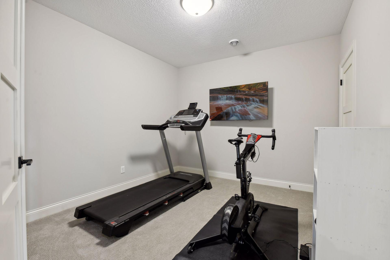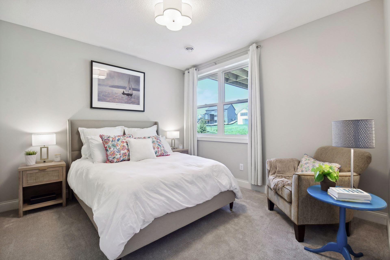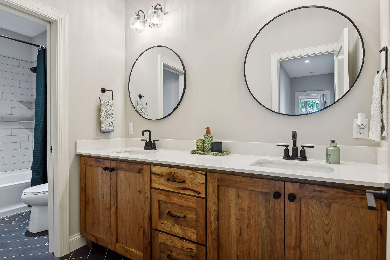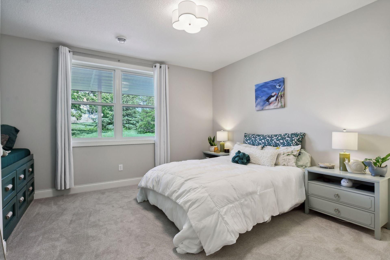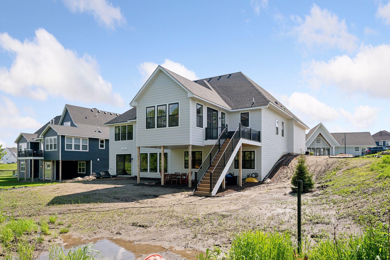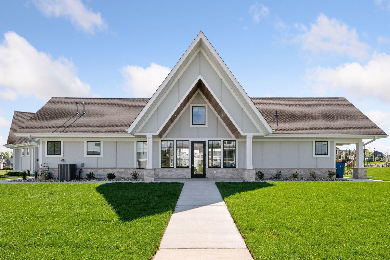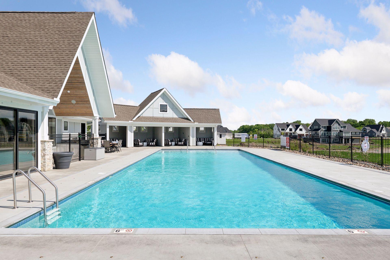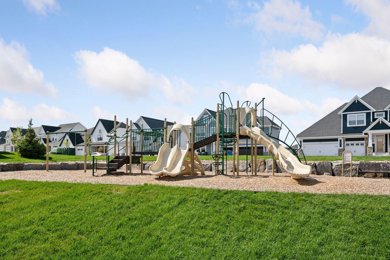16680 47TH AVENUE
16680 47th Avenue, Plymouth, 55446, MN
-
Property type : Single Family Residence
-
Zip code: 55446
-
Street: 16680 47th Avenue
-
Street: 16680 47th Avenue
Bathrooms: 3
Year: 2023
Listing Brokerage: Coldwell Banker Burnet
DETAILS
Beautiful new executive home in the Hollydale neighborhood on a premium private lot abutting mature tree preserve. Loaded with luxury upgraded features, this home boasts a spacious open great room with a stone surround fireplace, beautiful built-ins, and exposed beams. The gourmet kitchen includes a gracious center island and a large walk-in pantry leading to a hidden coffee bar. The main floor owner’s suite is complete with a stunning private bath. Additional one-level living amenities include an office/den, sunroom, deck, and spacious laundry room. The walkout lower level features a family room with a fireplace, beautiful built-ins, exposed beams, a built-in bar with large entertaining space, an exercise room, two bedrooms, and a double vanity bathroom. Close proximity to the neighborhood pool, clubhouse, cabanas, pickle ball court and park. Association-maintained lawn and snow care. Award-winning Wayzata schools.
INTERIOR
Bedrooms: 3
Fin ft² / Living Area: 4274 ft²
Below Ground Living: 1827ft²
Bathrooms: 3
Above Ground Living: 2447ft²
-
Basement Details: Drain Tiled, Finished, Sump Pump, Walkout,
Appliances Included:
-
EXTERIOR
Air Conditioning: Central Air
Garage Spaces: 3
Construction Materials: N/A
Foundation Size: 2210ft²
Unit Amenities:
-
Heating System:
-
ROOMS
| Main | Size | ft² |
|---|---|---|
| Living Room | 19.5x18 | 378.63 ft² |
| Dining Room | 15x11 | 225 ft² |
| Kitchen | 15x13 | 225 ft² |
| Bedroom 1 | 14.5x14.5 | 207.84 ft² |
| Exercise Room | 12x11 | 144 ft² |
| Laundry | 9x8 | 81 ft² |
| Den | 11x11 | 121 ft² |
| Sun Room | 16x14 | 256 ft² |
| Lower | Size | ft² |
|---|---|---|
| Family Room | 19x19 | 361 ft² |
| Bedroom 2 | 13x12 | 169 ft² |
| Bedroom 3 | 12x11 | 144 ft² |
| Game Room | 15x14 | 225 ft² |
LOT
Acres: N/A
Lot Size Dim.: Irregular
Longitude: 45.041
Latitude: -93.4916
Zoning: Residential-Single Family
FINANCIAL & TAXES
Tax year: 2024
Tax annual amount: $3,198
MISCELLANEOUS
Fuel System: N/A
Sewer System: City Sewer/Connected
Water System: City Water/Connected
ADDITIONAL INFORMATION
MLS#: NST7596604
Listing Brokerage: Coldwell Banker Burnet

ID: 2969189
Published: May 24, 2024
Last Update: May 24, 2024
Views: 171


