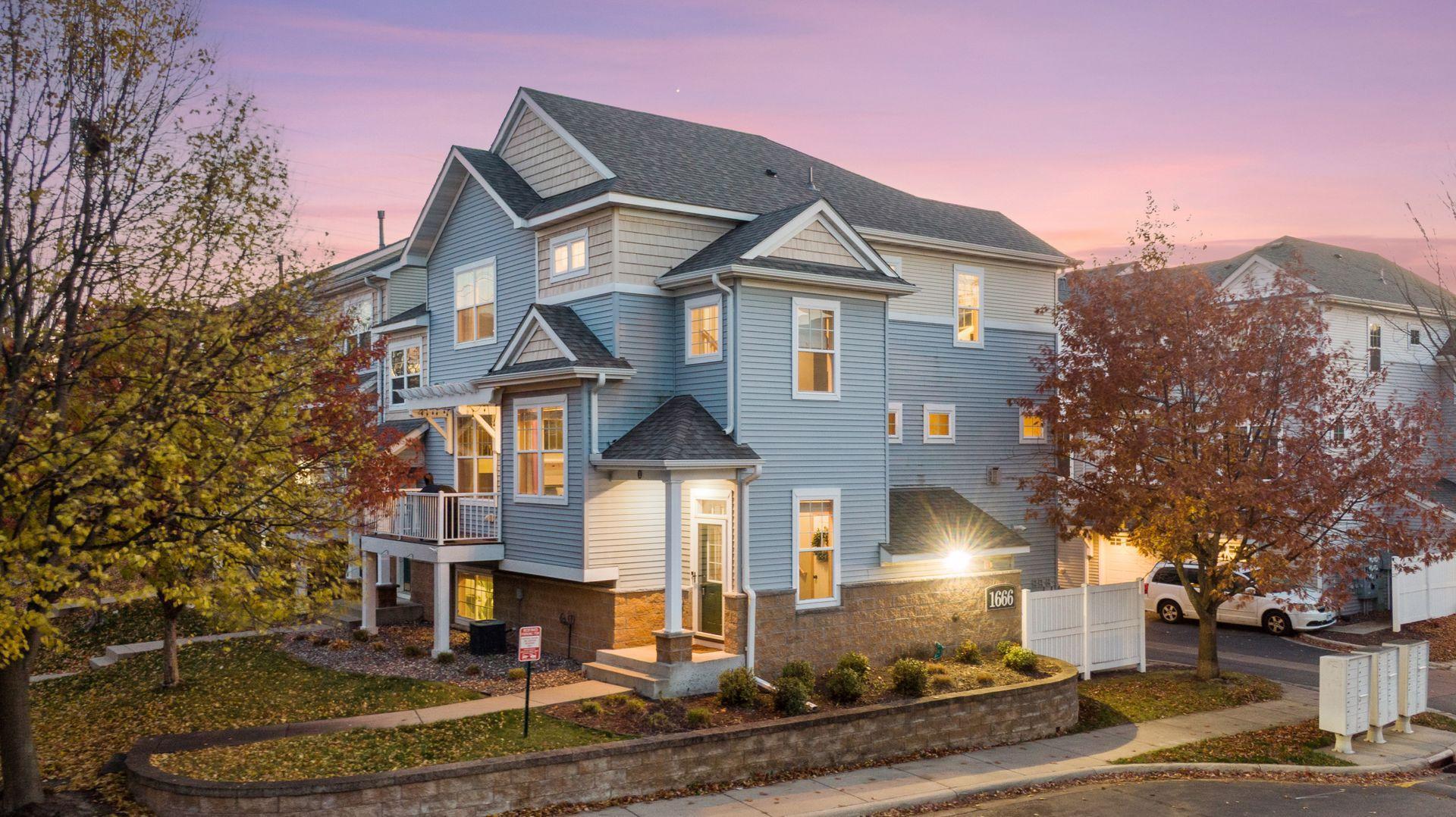1666 VILLAGE TRAIL
1666 Village Trail, Saint Paul (Maplewood), 55109, MN
-
Price: $324,900
-
Status type: For Sale
-
City: Saint Paul (Maplewood)
-
Neighborhood: Cic 591 Heritage Square 2nd Add Condos
Bedrooms: 4
Property Size :2285
-
Listing Agent: NST1000812,NST105629
-
Property type : Townhouse Side x Side
-
Zip code: 55109
-
Street: 1666 Village Trail
-
Street: 1666 Village Trail
Bathrooms: 4
Year: 2005
Listing Brokerage: Isaacson Brothers
FEATURES
- Range
- Refrigerator
- Washer
- Dryer
- Microwave
- Dishwasher
DETAILS
Beautiful End-Unit Townhome with Space, Style, and Convenience. This impressive 4-bedroom, 4-bathroom end-unit townhome in North Maplewood combines comfort and versatility across a surprisingly spacious design. The expansive main level is anchored by a large kitchen with a massive center island — the kind of space that invites conversation, cooking, and connection. The abundance of windows throughout will leave you genuinely surprised by just how open and inviting every corner feels. Two fireplaces create cozy focal points for both relaxing and entertaining. Upstairs, you’ll find three bedrooms on one level, including an unforgettable primary suite with a generous walk-in closet and a bathroom that feels more like a personal retreat. The additional bedrooms are spacious and thoughtfully styled. Practicality meets comfort with upper-level laundry, excellent storage throughout, and a versatile lower-level 4th bedroom that can double as a family or media room. Step outside to a walkout deck — perfect for grilling, catching up with friends, or simply enjoying the fall colors. The slightly oversized two-stall garage provides not only parking but plenty of room for a workshop or extra storage. All of this comes together in a fantastic Maplewood location just minutes from great retail and local conveniences. This home stands out for its space, flexibility, and thoughtful details — the ideal mix for today’s lifestyle.
INTERIOR
Bedrooms: 4
Fin ft² / Living Area: 2285 ft²
Below Ground Living: 411ft²
Bathrooms: 4
Above Ground Living: 1874ft²
-
Basement Details: Finished, Full,
Appliances Included:
-
- Range
- Refrigerator
- Washer
- Dryer
- Microwave
- Dishwasher
EXTERIOR
Air Conditioning: Central Air
Garage Spaces: 2
Construction Materials: N/A
Foundation Size: 989ft²
Unit Amenities:
-
- Deck
- Ceiling Fan(s)
- Walk-In Closet
- Washer/Dryer Hookup
- Kitchen Center Island
- Primary Bedroom Walk-In Closet
Heating System:
-
- Forced Air
ROOMS
| Main | Size | ft² |
|---|---|---|
| Foyer | 7x4 | 49 ft² |
| Living Room | 19x13 | 361 ft² |
| Dining Room | 14x7 | 196 ft² |
| Kitchen | 14x13 | 196 ft² |
| Hearth Room | 12x11 | 144 ft² |
| Deck | 12x6 | 144 ft² |
| Bathroom | 6x5 | 36 ft² |
| Laundry | 5x3 | 25 ft² |
| Upper | Size | ft² |
|---|---|---|
| Bedroom 1 | 15x12 | 225 ft² |
| Walk In Closet | 8x7 | 64 ft² |
| Primary Bathroom | 12x9 | 144 ft² |
| Bathroom | 11x5 | 121 ft² |
| Bedroom 2 | 12x10 | 144 ft² |
| Bedroom 3 | 12x11 | 144 ft² |
| Lower | Size | ft² |
|---|---|---|
| Bedroom 4 | 16x14 | 256 ft² |
| Bathroom | 7x4 | 49 ft² |
| Utility Room | 13x5 | 169 ft² |
| Storage | 10x7 | 100 ft² |
| Garage | 24x24 | 576 ft² |
LOT
Acres: N/A
Lot Size Dim.: Common
Longitude: 45.0347
Latitude: -93.0304
Zoning: Residential-Single Family
FINANCIAL & TAXES
Tax year: 2025
Tax annual amount: $4,452
MISCELLANEOUS
Fuel System: N/A
Sewer System: City Sewer/Connected
Water System: City Water/Connected
ADDITIONAL INFORMATION
MLS#: NST7824627
Listing Brokerage: Isaacson Brothers

ID: 4281500
Published: November 07, 2025
Last Update: November 07, 2025
Views: 1






