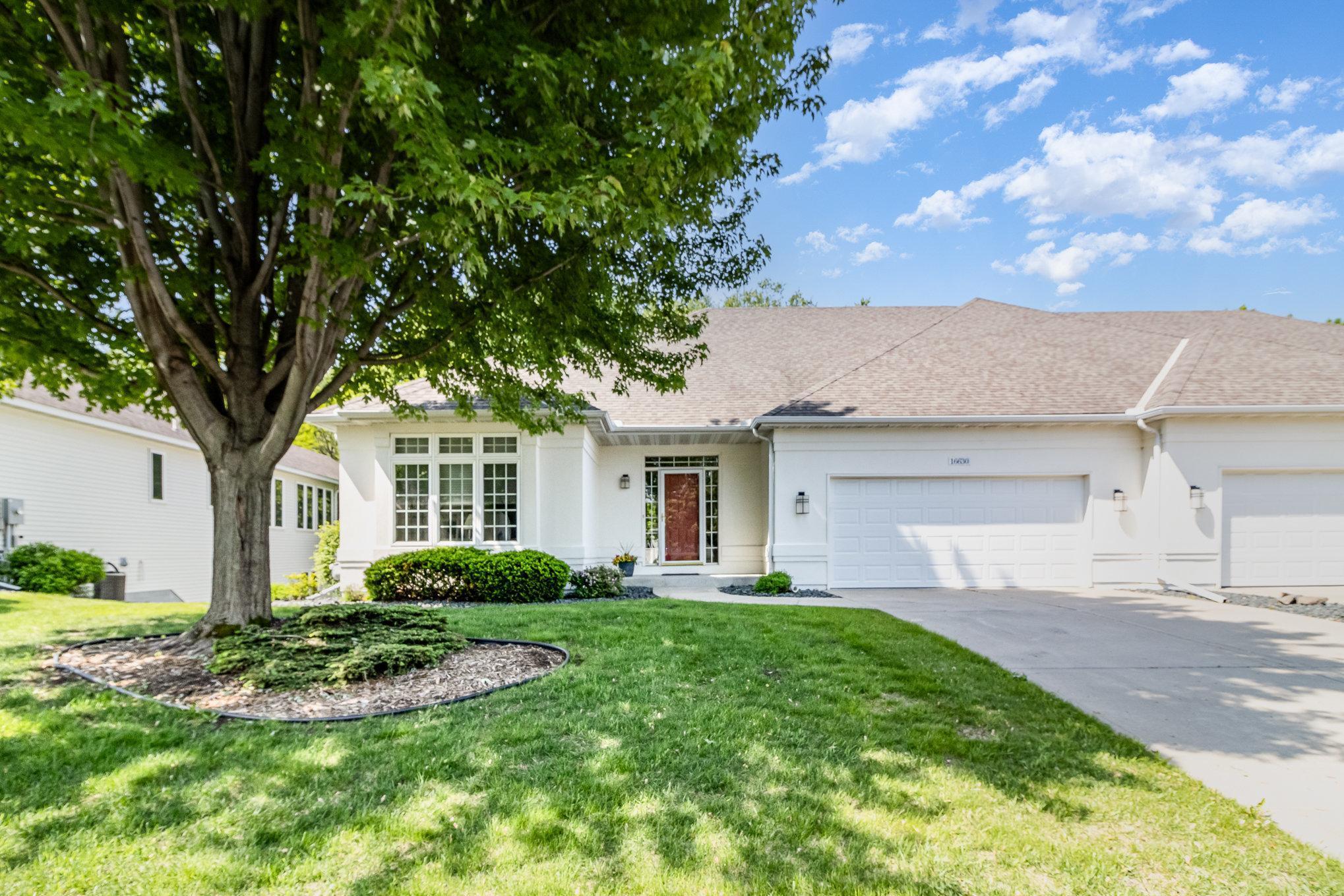16630 IRWINDALE WAY
16630 Irwindale Way, Lakeville, 55044, MN
-
Price: $569,500
-
Status type: For Sale
-
City: Lakeville
-
Neighborhood: Boulder Village 3rd Add
Bedrooms: 3
Property Size :2705
-
Listing Agent: NST14616,NST48638
-
Property type : Townhouse Side x Side
-
Zip code: 55044
-
Street: 16630 Irwindale Way
-
Street: 16630 Irwindale Way
Bathrooms: 3
Year: 2000
Listing Brokerage: Keller Williams Premier Realty South Suburban
FEATURES
- Range
- Refrigerator
- Washer
- Dryer
- Microwave
- Dishwasher
- Disposal
- Gas Water Heater
DETAILS
Elegant main floor living in Lakeville’s Boulder Village. This beautiful 4 bedroom, 3 bath townhome has a wonderful layout for entertaining family or friends. Nestled in the desirable Boulder Village community, this has been impeccably maintained throughout. The main level features a spacious, open living areas with soaring vaulted ceilings a two-sided gas fireplace and hardwood floors. A large formal dining room is ideal for both entertaining guests and quiet evenings at home. Sun filled kitchen with center island and loads of cabinet space. The primary bedroom includes a generous ensuite bathroom with jetted tub and separate shower as well as a large walk-in closet. The well-appointed main level also features a 2nd bedroom or office area as well as a beautiful sunroom, convenient main floor laundry & a fantastic private 3 season porch with wonderful wildlife views and a peaceful walking path, perfect for morning coffee or evening sunsets. The walk-out lower level of this home has an enormous 22 x 20 family room w/gas fireplace, 2 additional bedrooms, a 3/4 bath and plenty of storage space- Fantastic Location!
INTERIOR
Bedrooms: 3
Fin ft² / Living Area: 2705 ft²
Below Ground Living: 944ft²
Bathrooms: 3
Above Ground Living: 1761ft²
-
Basement Details: Drain Tiled, Finished, Full, Walkout,
Appliances Included:
-
- Range
- Refrigerator
- Washer
- Dryer
- Microwave
- Dishwasher
- Disposal
- Gas Water Heater
EXTERIOR
Air Conditioning: Central Air
Garage Spaces: 2
Construction Materials: N/A
Foundation Size: 1761ft²
Unit Amenities:
-
- Kitchen Window
- Hardwood Floors
- Ceiling Fan(s)
- Walk-In Closet
- Vaulted Ceiling(s)
- In-Ground Sprinkler
- Kitchen Center Island
- Main Floor Primary Bedroom
Heating System:
-
- Forced Air
ROOMS
| Main | Size | ft² |
|---|---|---|
| Living Room | 15x14 | 225 ft² |
| Dining Room | 16x13 | 256 ft² |
| Kitchen | 11x10 | 121 ft² |
| Sitting Room | 11x11 | 121 ft² |
| Bedroom 1 | 15x13 | 225 ft² |
| Bedroom 2 | 14x13 | 196 ft² |
| Three Season Porch | 12x11 | 144 ft² |
| Laundry | n/a | 0 ft² |
| Foyer | 15x7 | 225 ft² |
| Lower | Size | ft² |
|---|---|---|
| Bedroom 3 | 12x10 | 144 ft² |
| Bedroom 4 | 11x11 | 121 ft² |
| Family Room | 22 x 20 | 484 ft² |
| Patio | 10 x 10 | 100 ft² |
| Storage | 22x28 | 484 ft² |
LOT
Acres: N/A
Lot Size Dim.: 53x79x53x79
Longitude: 44.7084
Latitude: -93.2598
Zoning: Residential-Single Family
FINANCIAL & TAXES
Tax year: 2025
Tax annual amount: $5,740
MISCELLANEOUS
Fuel System: N/A
Sewer System: City Sewer - In Street
Water System: City Water/Connected
ADITIONAL INFORMATION
MLS#: NST7749148
Listing Brokerage: Keller Williams Premier Realty South Suburban

ID: 3713424
Published: May 29, 2025
Last Update: May 29, 2025
Views: 20






