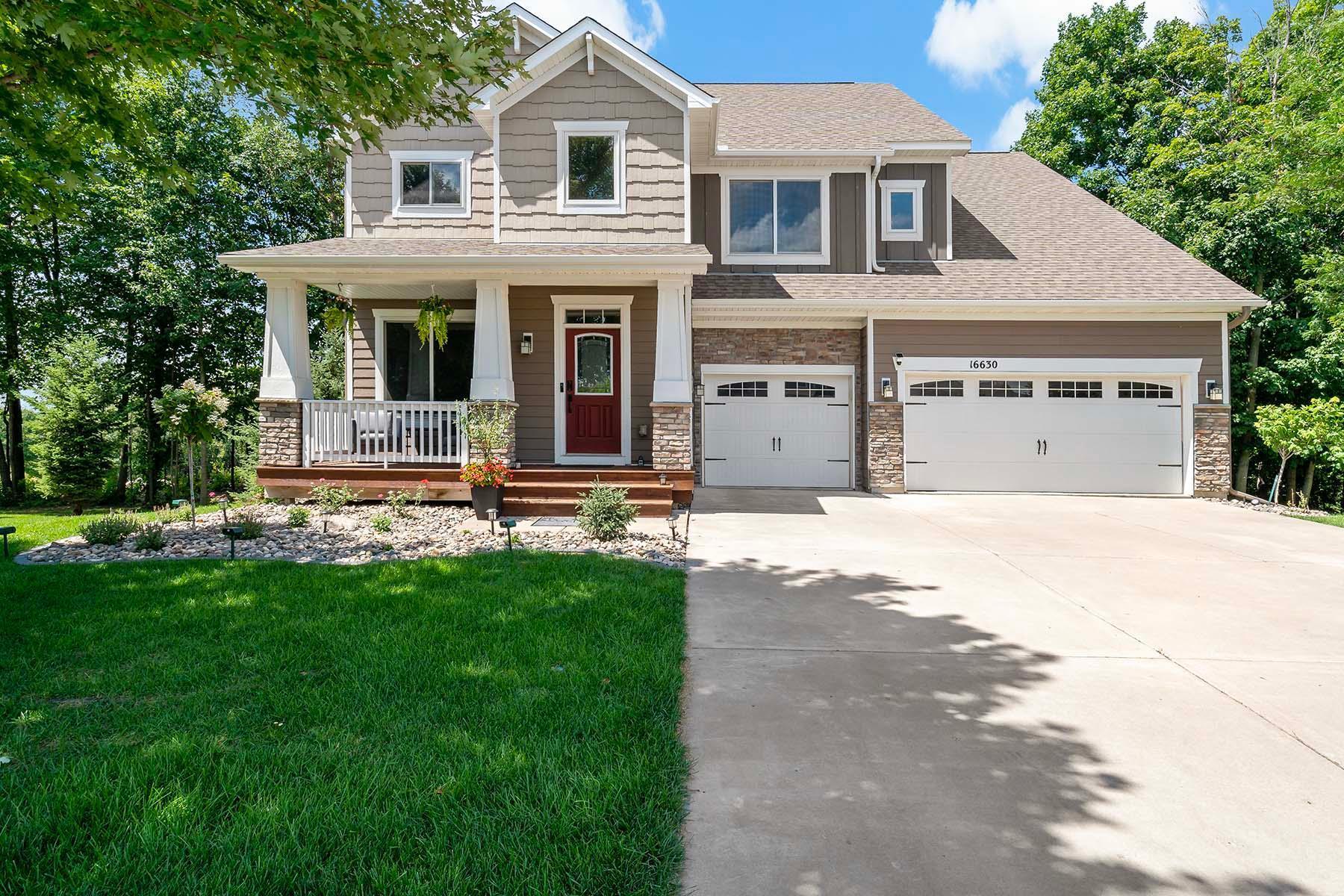16630 61ST AVENUE
16630 61st Avenue, Minneapolis (Plymouth), 55446, MN
-
Price: $849,000
-
Status type: For Sale
-
City: Minneapolis (Plymouth)
-
Neighborhood: Steeple Hills 2nd Add
Bedrooms: 5
Property Size :4551
-
Listing Agent: NST49138,NST105432
-
Property type : Single Family Residence
-
Zip code: 55446
-
Street: 16630 61st Avenue
-
Street: 16630 61st Avenue
Bathrooms: 5
Year: 2014
Listing Brokerage: Compass
FEATURES
- Range
- Refrigerator
- Dryer
- Microwave
- Exhaust Fan
- Dishwasher
- Disposal
- Wall Oven
- Stainless Steel Appliances
DETAILS
Located on a quiet cul-de-sac in Plymouth’s prestigious Steeple Hills neighborhood, this exceptional 5-bedroom, 5-bathroom two-story home blends luxurious design with smart functionality and natural beauty. Thoughtfully updated and impeccably maintained, this former model home offers the perfect combination of style, comfort, and convenience in the award-winning Wayzata School District. Step inside to find a bright, freshly painted interior with new carpet throughout the main and upper levels. The gourmet kitchen is an entertainer’s dream—featuring *double islands*, two separate sinks, *custom refinished cabinetry*, and *brand new high-end appliances*. Enjoy peaceful mornings or cozy evenings in the *3-season porch*, surrounded by tranquil views of mature trees and nature. Upstairs, generously sized bedrooms provide space for everyone, while the walk-out lower level opens to an expansive *paver patio*, ideal for outdoor gatherings and relaxation. Smart home features—including *remotely-controlled lighting and smart garage system* offer modern convenience at your fingertips. Additional upgrades include *new Andersen windows on the front of the home* and *professionally landscaped grounds* that create striking curb appeal.
INTERIOR
Bedrooms: 5
Fin ft² / Living Area: 4551 ft²
Below Ground Living: 1166ft²
Bathrooms: 5
Above Ground Living: 3385ft²
-
Basement Details: Finished, Concrete, Walkout,
Appliances Included:
-
- Range
- Refrigerator
- Dryer
- Microwave
- Exhaust Fan
- Dishwasher
- Disposal
- Wall Oven
- Stainless Steel Appliances
EXTERIOR
Air Conditioning: Central Air
Garage Spaces: 3
Construction Materials: N/A
Foundation Size: 1517ft²
Unit Amenities:
-
Heating System:
-
- Forced Air
ROOMS
| Main | Size | ft² |
|---|---|---|
| Living Room | 19x18 | 361 ft² |
| Dining Room | 15x12 | 225 ft² |
| Kitchen | 24x18 | 576 ft² |
| Office | 12x11 | 144 ft² |
| Study | 8x6 | 64 ft² |
| Screened Porch | 20x14 | 400 ft² |
| Lower | Size | ft² |
|---|---|---|
| Family Room | 30x17 | 900 ft² |
| Bedroom 5 | 17x12 | 289 ft² |
| Porch | 26x16 | 676 ft² |
| Upper | Size | ft² |
|---|---|---|
| Bedroom 1 | 20x16 | 400 ft² |
| Bedroom 2 | 12x12 | 144 ft² |
| Bedroom 3 | 12x11 | 144 ft² |
| Bedroom 4 | 12x12 | 144 ft² |
| Loft | 16x15 | 256 ft² |
LOT
Acres: N/A
Lot Size Dim.: 126x95x122x100x40
Longitude: 45.0655
Latitude: -93.4918
Zoning: Residential-Single Family
FINANCIAL & TAXES
Tax year: 2025
Tax annual amount: $9,732
MISCELLANEOUS
Fuel System: N/A
Sewer System: City Sewer/Connected
Water System: City Water/Connected
ADDITIONAL INFORMATION
MLS#: NST7777227
Listing Brokerage: Compass

ID: 3921653
Published: July 23, 2025
Last Update: July 23, 2025
Views: 5






