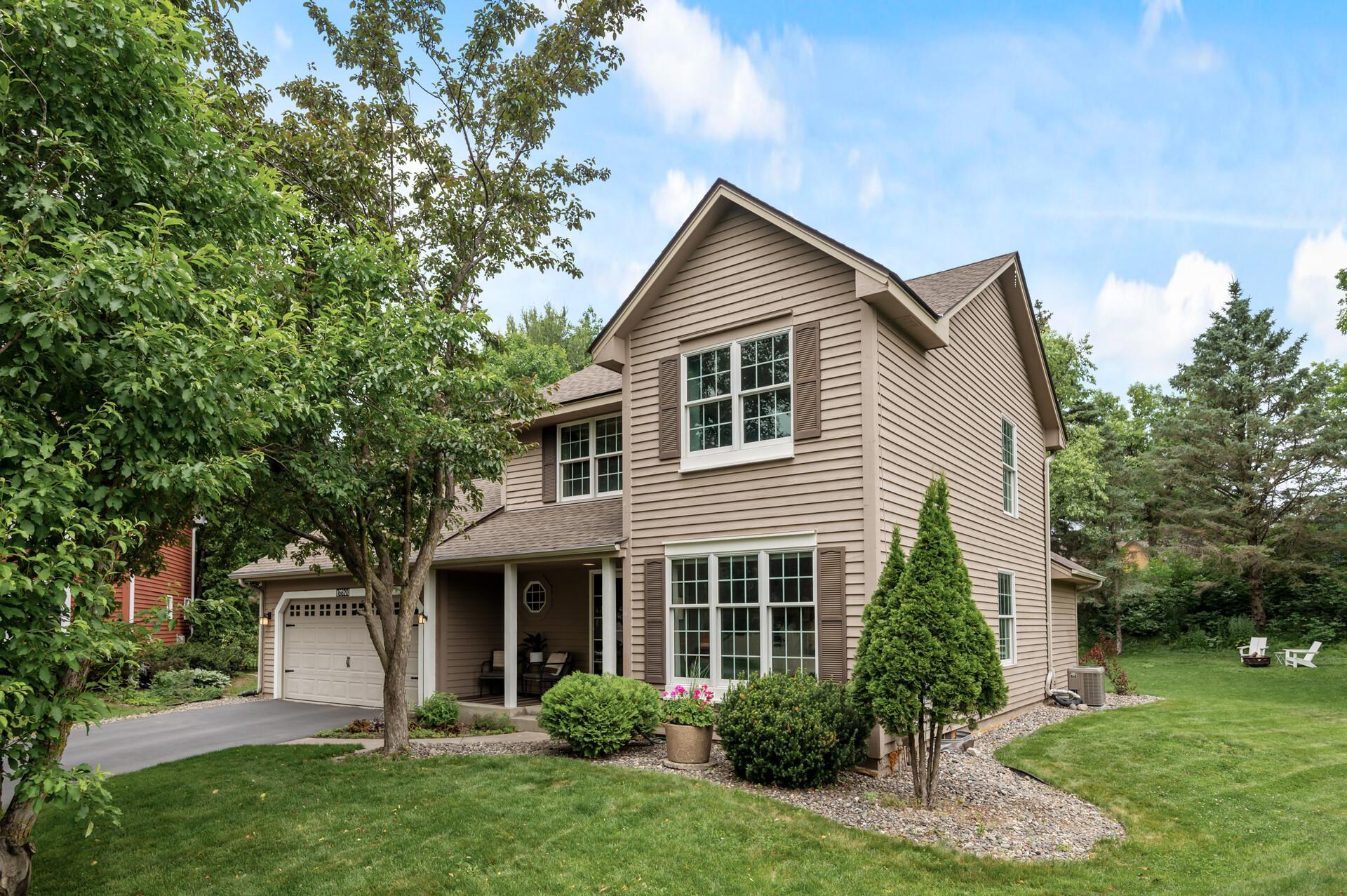16620 21ST AVENUE
16620 21st Avenue, Minneapolis (Plymouth), 55447, MN
-
Price: $550,000
-
Status type: For Sale
-
City: Minneapolis (Plymouth)
-
Neighborhood: Steeplechase
Bedrooms: 3
Property Size :2181
-
Listing Agent: NST11236,NST76544
-
Property type : Single Family Residence
-
Zip code: 55447
-
Street: 16620 21st Avenue
-
Street: 16620 21st Avenue
Bathrooms: 3
Year: 1985
Listing Brokerage: Keller Williams Integrity Realty
FEATURES
- Range
- Refrigerator
- Washer
- Dryer
- Microwave
- Dishwasher
- Water Softener Owned
- Stainless Steel Appliances
DETAILS
Beautifully updated two story home nestled in the welcoming Steeplechase neighborhood and tucked away on a quiet cul-de-sac. Natural light from the large windows fills the home and the most thoughtful improvements have been made, both big and small. You will find a practical main floor with great flow, featuring two spacious living areas, a dedicated dining space, and a modern kitchen. Upstairs, all three spacious bedrooms are conveniently located on one level, including a generous primary suite complete with its own bathroom and walk-in closet. The lower level offers even more space with a large recreation room for a cozy movie night and play area and a dedicated office—perfect for everyday living. The private backyard has seen major upgrades, featuring a brand new 30’x25’ concrete patio, a swingset with a gravel base, and a new 10’x12’ wood shed, creating the perfect retreat for you to relax, play, entertain, and enjoy the outdoors. This home comes with an invisible fence as well. Located within the Wayzata School District. Less than 20 minutes to Downtown Minneapolis and just minutes from local favorites like the Luce Line Trail, Fox and Pantry, Rock Elm Tavern, and El Mar’s Pizza, plus indoor play spots and boutique shopping—this location blends comfort, community, and convenience.
INTERIOR
Bedrooms: 3
Fin ft² / Living Area: 2181 ft²
Below Ground Living: 584ft²
Bathrooms: 3
Above Ground Living: 1597ft²
-
Basement Details: Drain Tiled, Finished, Full, Sump Pump,
Appliances Included:
-
- Range
- Refrigerator
- Washer
- Dryer
- Microwave
- Dishwasher
- Water Softener Owned
- Stainless Steel Appliances
EXTERIOR
Air Conditioning: Central Air
Garage Spaces: 2
Construction Materials: N/A
Foundation Size: 869ft²
Unit Amenities:
-
- Patio
- Kitchen Window
- Porch
- Ceiling Fan(s)
- Walk-In Closet
- Washer/Dryer Hookup
- Primary Bedroom Walk-In Closet
Heating System:
-
- Forced Air
ROOMS
| Main | Size | ft² |
|---|---|---|
| Living Room | 11x14 | 121 ft² |
| Dining Room | 11x10 | 121 ft² |
| Kitchen | 17x12 | 289 ft² |
| Family Room | 13x16 | 169 ft² |
| Patio | 32x24 | 1024 ft² |
| Porch | 15x6 | 225 ft² |
| Upper | Size | ft² |
|---|---|---|
| Bedroom 1 | 15x17 | 225 ft² |
| Bedroom 2 | 10x12 | 100 ft² |
| Bedroom 3 | 11x12 | 121 ft² |
| Lower | Size | ft² |
|---|---|---|
| Recreation Room | 13x34 | 169 ft² |
| Office | 11x13 | 121 ft² |
| Utility Room | 15x14 | 225 ft² |
LOT
Acres: N/A
Lot Size Dim.: 43x145x164x146
Longitude: 45.0021
Latitude: -93.4904
Zoning: Residential-Single Family
FINANCIAL & TAXES
Tax year: 2025
Tax annual amount: $5,690
MISCELLANEOUS
Fuel System: N/A
Sewer System: City Sewer/Connected
Water System: City Water/Connected
ADITIONAL INFORMATION
MLS#: NST7753745
Listing Brokerage: Keller Williams Integrity Realty

ID: 3828254
Published: June 26, 2025
Last Update: June 26, 2025
Views: 3






