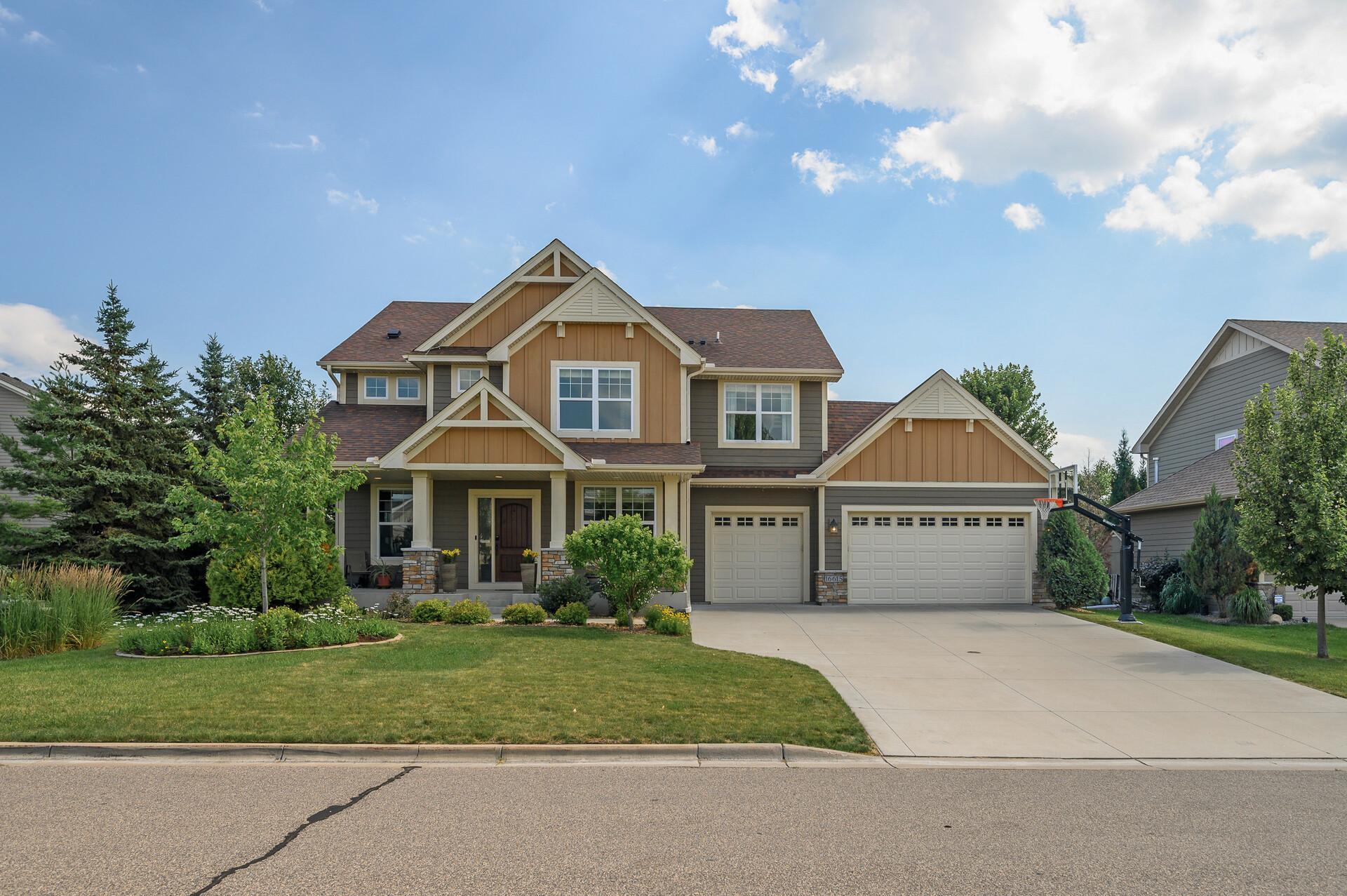16615 54TH AVENUE
16615 54th Avenue, Minneapolis (Plymouth), 55446, MN
-
Price: $835,000
-
Status type: For Sale
-
City: Minneapolis (Plymouth)
-
Neighborhood: Kirkwood
Bedrooms: 5
Property Size :4084
-
Listing Agent: NST25717,NST76418
-
Property type : Single Family Residence
-
Zip code: 55446
-
Street: 16615 54th Avenue
-
Street: 16615 54th Avenue
Bathrooms: 5
Year: 2013
Listing Brokerage: RE/MAX Results
FEATURES
- Range
- Refrigerator
- Washer
- Dryer
- Microwave
- Exhaust Fan
- Dishwasher
- Water Softener Owned
- Disposal
- Wall Oven
- Humidifier
- Air-To-Air Exchanger
- Gas Water Heater
- Double Oven
- Stainless Steel Appliances
- Chandelier
DETAILS
Located in a highly sought-after neighborhood within the Wayzata School District, this beautifully maintained home offers exceptional space, comfort, and functionality. Enjoy access to a community pool, a spacious 3-car garage with lofted storage and backyard access, and a professionally landscaped yard with incredible curb appeal. The fully fenced backyard is a private retreat, featuring raised garden beds full of fruits and vegetables, two apple trees, an 8x12 shed, and an expansive paver patio ideal for outdoor entertaining. Inside, the chef’s kitchen boasts stainless steel appliances, double ovens, a walk-in pantry, and a butler’s pantry. The main level includes a dedicated office, elegant arched doorways, and a cozy living room with custom built-ins surrounding the fireplace. Upstairs, you’ll find four bedrooms—all with direct bathroom access including a luxurious primary suite with a large walk-in closet, dual vanities, soaking tub, and separate shower. The oversized upper-level laundry room adds everyday convenience. The finished lower level features a spacious family room with a projector and wet bar, a fifth bedroom with egress window, a flex room with Murphy bed, and plenty of storage throughout. A built-in bench with hooks near the entryway adds a practical finishing touch to this thoughtfully designed home.
INTERIOR
Bedrooms: 5
Fin ft² / Living Area: 4084 ft²
Below Ground Living: 1119ft²
Bathrooms: 5
Above Ground Living: 2965ft²
-
Basement Details: Egress Window(s), Finished, Full, Storage Space, Tile Shower,
Appliances Included:
-
- Range
- Refrigerator
- Washer
- Dryer
- Microwave
- Exhaust Fan
- Dishwasher
- Water Softener Owned
- Disposal
- Wall Oven
- Humidifier
- Air-To-Air Exchanger
- Gas Water Heater
- Double Oven
- Stainless Steel Appliances
- Chandelier
EXTERIOR
Air Conditioning: Central Air
Garage Spaces: 3
Construction Materials: N/A
Foundation Size: 1341ft²
Unit Amenities:
-
- Patio
- Kitchen Window
- Porch
- Hardwood Floors
- Ceiling Fan(s)
- Walk-In Closet
- Vaulted Ceiling(s)
- Washer/Dryer Hookup
- Security System
- In-Ground Sprinkler
- Exercise Room
- Paneled Doors
- Kitchen Center Island
- French Doors
- Wet Bar
- Tile Floors
- Primary Bedroom Walk-In Closet
Heating System:
-
- Forced Air
ROOMS
| Main | Size | ft² |
|---|---|---|
| Living Room | 15x18 | 225 ft² |
| Dining Room | 10x13 | 100 ft² |
| Kitchen | 15x20 | 225 ft² |
| Office | 9x10 | 81 ft² |
| Lower | Size | ft² |
|---|---|---|
| Family Room | 14x20 | 196 ft² |
| Bedroom 5 | 11x13 | 121 ft² |
| Flex Room | 13x14 | 169 ft² |
| Bar/Wet Bar Room | 11x15 | 121 ft² |
| Upper | Size | ft² |
|---|---|---|
| Bedroom 1 | 15x17 | 225 ft² |
| Bedroom 2 | 11x14 | 121 ft² |
| Bedroom 3 | 10x14 | 100 ft² |
| Bedroom 4 | 10x12 | 100 ft² |
| Laundry | 9x11 | 81 ft² |
LOT
Acres: N/A
Lot Size Dim.: 77x138x77x138
Longitude: 45.0508
Latitude: -93.4911
Zoning: Residential-Single Family
FINANCIAL & TAXES
Tax year: 2025
Tax annual amount: $8,966
MISCELLANEOUS
Fuel System: N/A
Sewer System: City Sewer/Connected
Water System: City Water/Connected
ADDITIONAL INFORMATION
MLS#: NST7770887
Listing Brokerage: RE/MAX Results

ID: 3903775
Published: July 18, 2025
Last Update: July 18, 2025
Views: 1






