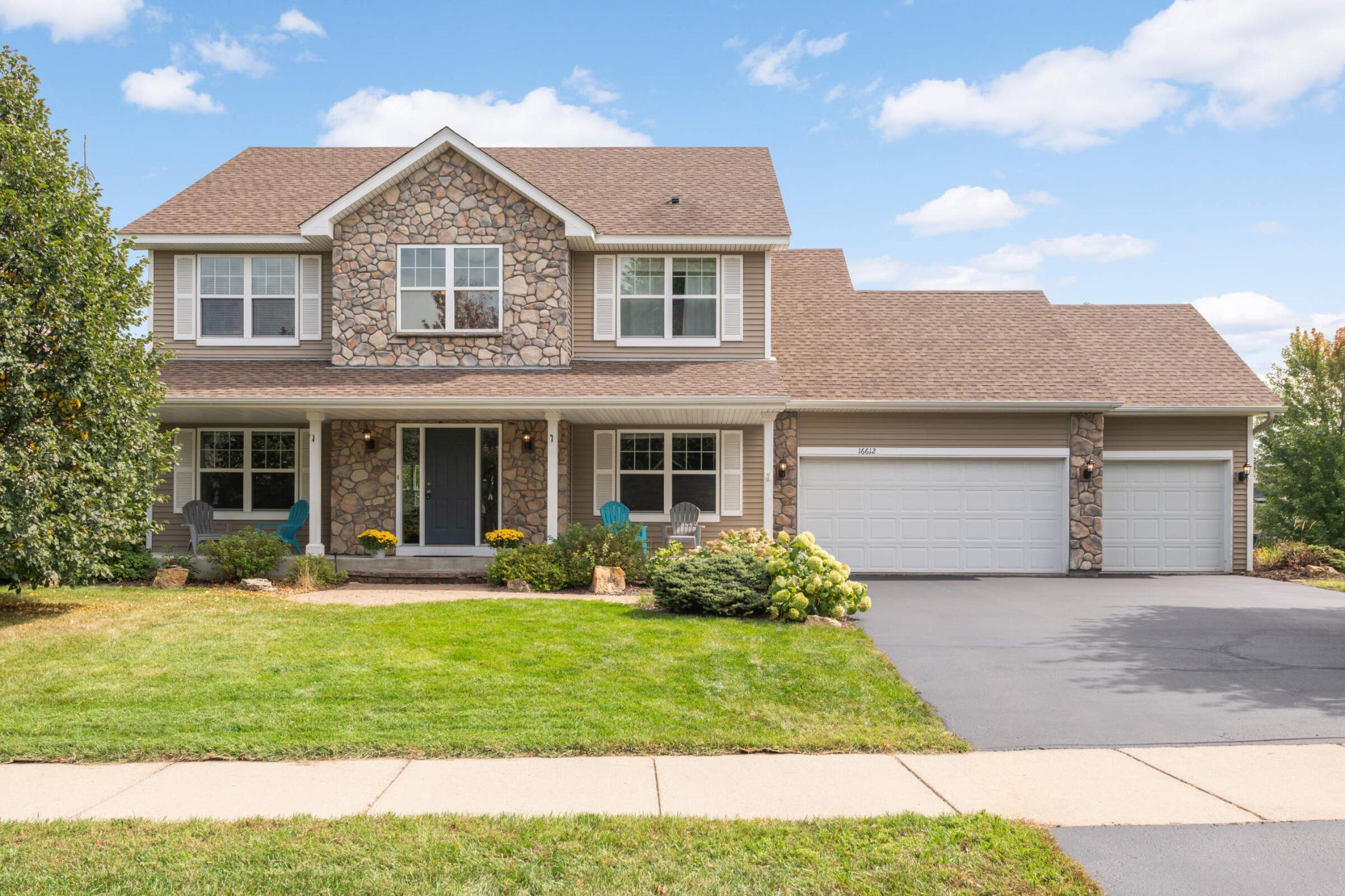16612 DODD LANE
16612 Dodd Lane, Lakeville, 55044, MN
-
Price: $550,000
-
Status type: For Sale
-
City: Lakeville
-
Neighborhood: Fieldstone Creek 5th Add
Bedrooms: 4
Property Size :3244
-
Listing Agent: NST16007,NST42873
-
Property type : Single Family Residence
-
Zip code: 55044
-
Street: 16612 Dodd Lane
-
Street: 16612 Dodd Lane
Bathrooms: 4
Year: 2010
Listing Brokerage: Edina Realty, Inc.
FEATURES
- Range
- Refrigerator
- Washer
- Dryer
- Microwave
- Dishwasher
- Water Softener Owned
- Disposal
- Air-To-Air Exchanger
- Gas Water Heater
- Stainless Steel Appliances
DETAILS
Stunning two-story home located in a sought-after Lakeville neighborhood within the highly acclaimed 196 school district. Step inside to an open-concept main level featuring a spacious kitchen with granite counters and stainless-steel appliances, both formal and informal dining areas and living room with gas fireplace. The upper level includes four generously sized bedrooms, including a private primary suite with vaulted ceiling, walk-in closet and private bath. The walkout lower level offers even more living space with a large family room, second gas fireplace, and wet bar—ideal for entertaining. Step outside to enjoy the deck overlooking a fully fenced backyard or unwind on the charming front porch. The 3-car garage provides ample room for vehicles, storage, and hobbies. Conveniently located near shopping, grocery stores, restaurants, parks and more - this home truly has it all. Welcome home!
INTERIOR
Bedrooms: 4
Fin ft² / Living Area: 3244 ft²
Below Ground Living: 1088ft²
Bathrooms: 4
Above Ground Living: 2156ft²
-
Basement Details: Block, Drain Tiled, Finished, Full, Sump Basket, Sump Pump, Walkout,
Appliances Included:
-
- Range
- Refrigerator
- Washer
- Dryer
- Microwave
- Dishwasher
- Water Softener Owned
- Disposal
- Air-To-Air Exchanger
- Gas Water Heater
- Stainless Steel Appliances
EXTERIOR
Air Conditioning: Central Air
Garage Spaces: 3
Construction Materials: N/A
Foundation Size: 1216ft²
Unit Amenities:
-
- Deck
- Porch
- Ceiling Fan(s)
- Walk-In Closet
- Vaulted Ceiling(s)
- Washer/Dryer Hookup
- In-Ground Sprinkler
- Cable
- Kitchen Center Island
- Wet Bar
- Tile Floors
- Primary Bedroom Walk-In Closet
Heating System:
-
- Forced Air
ROOMS
| Main | Size | ft² |
|---|---|---|
| Living Room | 17x15 | 289 ft² |
| Kitchen | 13x9 | 169 ft² |
| Dining Room | 12x10 | 144 ft² |
| Office | 10x10 | 100 ft² |
| Deck | 16x12 | 256 ft² |
| Lower | Size | ft² |
|---|---|---|
| Family Room | 27x20 | 729 ft² |
| Upper | Size | ft² |
|---|---|---|
| Bedroom 1 | 18x12 | 324 ft² |
| Bedroom 2 | 13x11 | 169 ft² |
| Bedroom 3 | 12x11 | 144 ft² |
| Bedroom 4 | 12x10 | 144 ft² |
LOT
Acres: N/A
Lot Size Dim.: 80x130x102x130
Longitude: 44.7085
Latitude: -93.1833
Zoning: Residential-Single Family
FINANCIAL & TAXES
Tax year: 2025
Tax annual amount: $5,294
MISCELLANEOUS
Fuel System: N/A
Sewer System: City Sewer/Connected
Water System: City Water/Connected
ADDITIONAL INFORMATION
MLS#: NST7802117
Listing Brokerage: Edina Realty, Inc.

ID: 4127116
Published: September 19, 2025
Last Update: September 19, 2025
Views: 1






