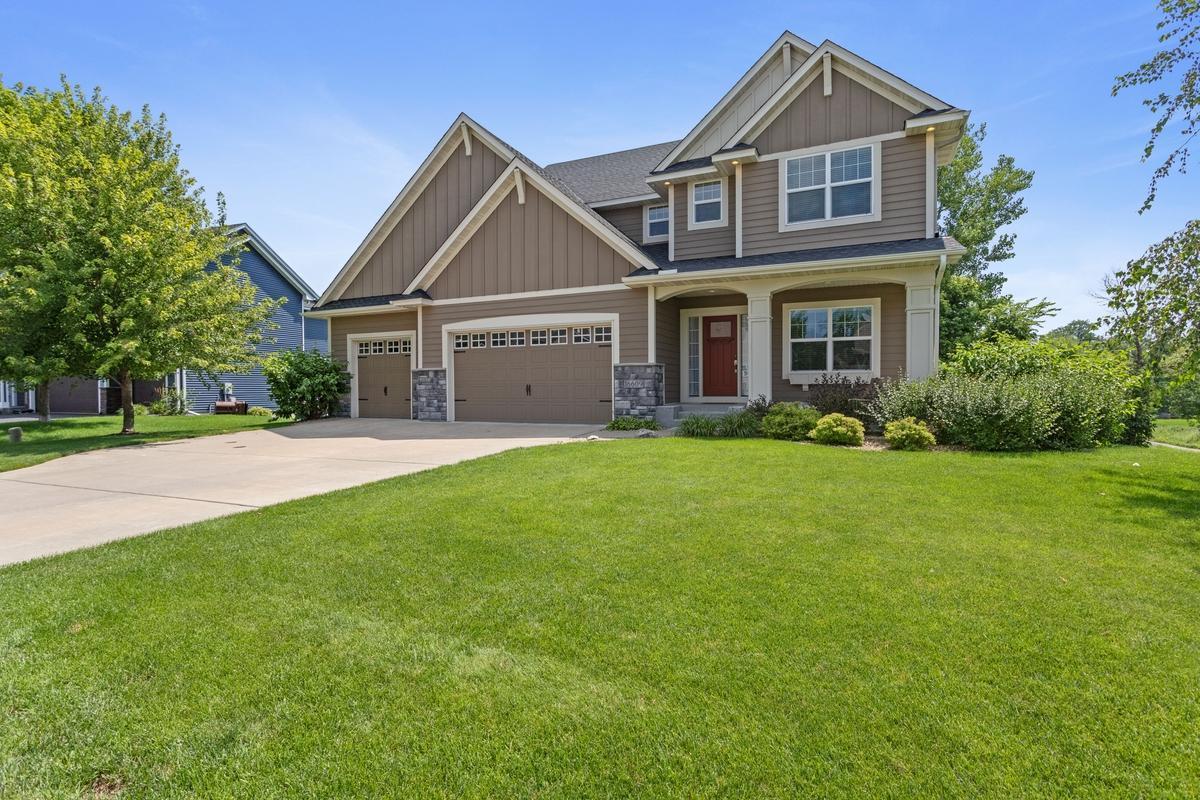16609 MARKLEY LAKE DRIVE
16609 Markley Lake Drive, Prior Lake, 55372, MN
-
Price: $839,900
-
Status type: For Sale
-
City: Prior Lake
-
Neighborhood: Markley Lake Woods
Bedrooms: 5
Property Size :4338
-
Listing Agent: NST15469,NST39284
-
Property type : Single Family Residence
-
Zip code: 55372
-
Street: 16609 Markley Lake Drive
-
Street: 16609 Markley Lake Drive
Bathrooms: 4
Year: 2016
Listing Brokerage: Home Avenue - Agent
FEATURES
- Refrigerator
- Washer
- Dryer
- Microwave
- Dishwasher
- Disposal
- Cooktop
- Air-To-Air Exchanger
- Double Oven
- Stainless Steel Appliances
DETAILS
Presenting this stunning 5-bedroom, 4-bathroom home nestled in the serene neighborhood of Prior Lake. Spanning an impressive 4300sq.ft, this home offers a unique blend of comfort, elegance and lakeside living. Built in the year 2016, the property is situated on a well-manicured lot and is just a stone's throw away from renowned schools, parks, dining, and shopping destinations. One of the highlights of the home is the private lake accompanied by picturesque walking trails, promising a tranquil escape in your very own backyard. A state-of-the-art sprinkler system, powered by the lake pump, ensures your landscape remains lush while saving you a significant sum every summer season. The home features an oversized 3-car garage with custom built overhead storage. The garage is complete with epoxy floors, heating, and a floor drain, providing ample space and comfort for your vehicles. Inside, you'll find a delightful 3-season porch screened for your comfort, providing a perfect space to enjoy your morning coffee or unwind in the evening. The property also boasts a professionally constructed retaining wall with a built-in fire pit, offering an ideal spot for outdoor entertainment. The home is equipped with a 3-zone heating and AC system, ensuring optimal climate control on each floor. This is a home that truly caters to a sophisticated and comfortable lifestyle. Don't miss out on this opportunity to enjoy all the luxuries of lake life in a peaceful, friendly neighborhood. Whether you're seeking a family home or an investment opportunity, this property is a gem in the thriving Prior Lake community.
INTERIOR
Bedrooms: 5
Fin ft² / Living Area: 4338 ft²
Below Ground Living: 1353ft²
Bathrooms: 4
Above Ground Living: 2985ft²
-
Basement Details: Daylight/Lookout Windows, Drain Tiled, Finished, Full, Concrete, Sump Pump,
Appliances Included:
-
- Refrigerator
- Washer
- Dryer
- Microwave
- Dishwasher
- Disposal
- Cooktop
- Air-To-Air Exchanger
- Double Oven
- Stainless Steel Appliances
EXTERIOR
Air Conditioning: Central Air
Garage Spaces: 3
Construction Materials: N/A
Foundation Size: 1455ft²
Unit Amenities:
-
- Patio
- Deck
- Porch
- Natural Woodwork
- Hardwood Floors
- Ceiling Fan(s)
- Vaulted Ceiling(s)
- In-Ground Sprinkler
- Paneled Doors
- Kitchen Center Island
- Tile Floors
Heating System:
-
- Forced Air
ROOMS
| Main | Size | ft² |
|---|---|---|
| Kitchen | 19x17 | 361 ft² |
| Dining Room | 15x11 | 225 ft² |
| Family Room | 18x12 | 324 ft² |
| Office | 12x10 | 144 ft² |
| Screened Porch | 13x11 | 169 ft² |
| Deck | 13x6 | 169 ft² |
| Upper | Size | ft² |
|---|---|---|
| Bedroom 1 | 17x14 | 289 ft² |
| Bedroom 2 | 13x12 | 169 ft² |
| Bedroom 3 | 13x13 | 169 ft² |
| Bedroom 4 | 13x12 | 169 ft² |
| Lower | Size | ft² |
|---|---|---|
| Bedroom 5 | 14x11 | 196 ft² |
| Amusement Room | 34x 25 | 1156 ft² |
| Patio | 19x11 | 361 ft² |
LOT
Acres: N/A
Lot Size Dim.: 97x367
Longitude: 44.7086
Latitude: -93.4045
Zoning: Residential-Single Family
FINANCIAL & TAXES
Tax year: 2025
Tax annual amount: $8,564
MISCELLANEOUS
Fuel System: N/A
Sewer System: City Sewer/Connected
Water System: City Water/Connected
ADDITIONAL INFORMATION
MLS#: NST7781212
Listing Brokerage: Home Avenue - Agent

ID: 3949685
Published: July 31, 2025
Last Update: July 31, 2025
Views: 2






