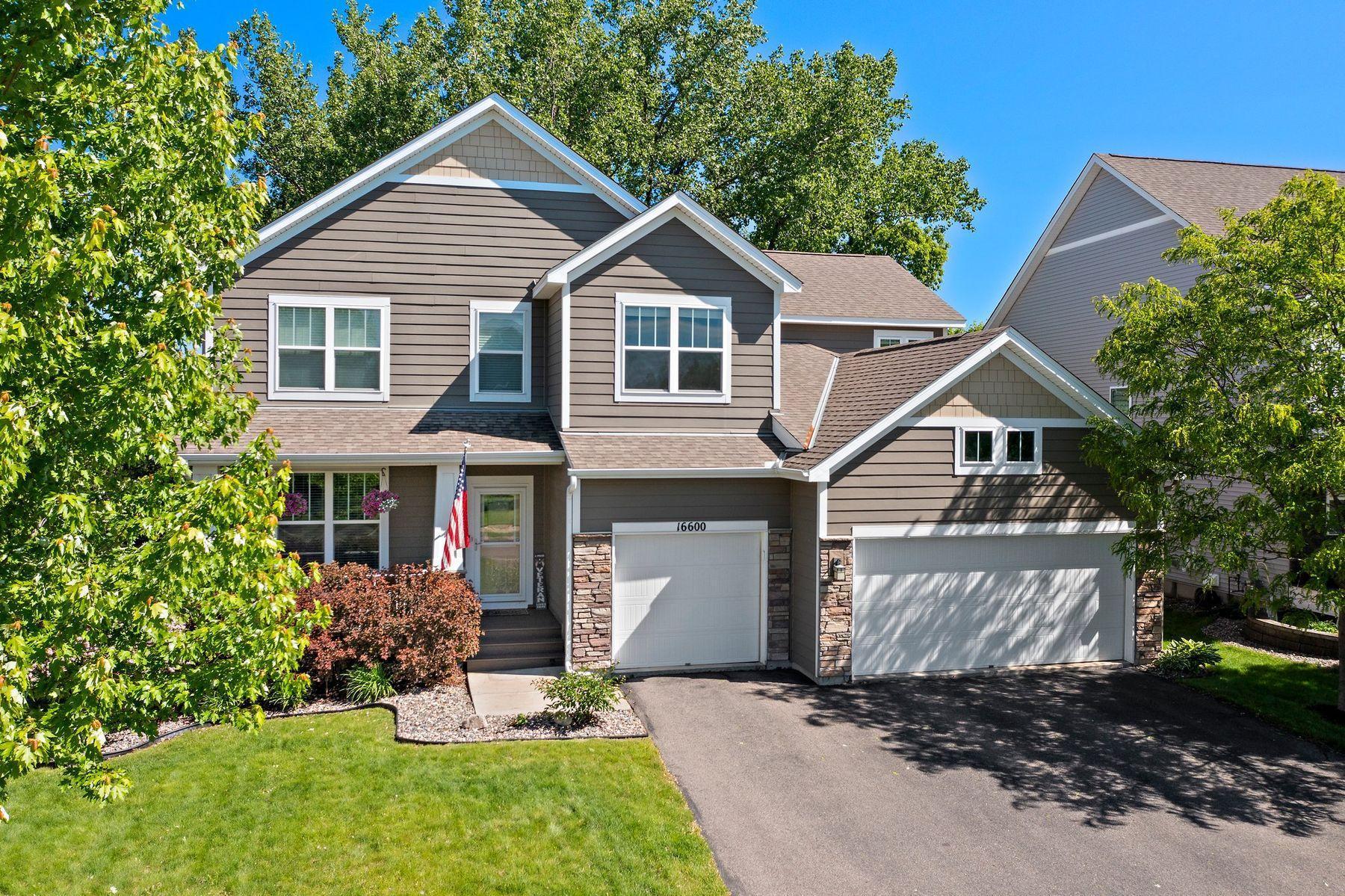16600 61ST AVENUE
16600 61st Avenue, Minneapolis (Plymouth), 55446, MN
-
Price: $779,990
-
Status type: For Sale
-
City: Minneapolis (Plymouth)
-
Neighborhood: Steeple Hills 2nd Add
Bedrooms: 6
Property Size :4223
-
Listing Agent: NST18378,NST44516
-
Property type : Single Family Residence
-
Zip code: 55446
-
Street: 16600 61st Avenue
-
Street: 16600 61st Avenue
Bathrooms: 4
Year: 2015
Listing Brokerage: Lakes Sotheby's International Realty
FEATURES
- Refrigerator
- Washer
- Dryer
- Exhaust Fan
- Dishwasher
- Water Softener Owned
- Disposal
- Cooktop
- Wall Oven
- Humidifier
- Air-To-Air Exchanger
- Stainless Steel Appliances
DETAILS
Welcome to this stunning open-concept home, where elegance meets functionality. The heart of the home boasts granite countertops, stainless steel appliances, a stylish tile backsplash, and a spacious walk-in pantry—perfect for culinary enthusiasts. A double oven and hood vent complete the gourmet kitchen. Gleaming hardwood floors flow throughout the main level, leading to a cozy living room with a gas fireplace framed by a granite surround and rich wood mantel—an ideal space for relaxing or entertaining. The main floor also features a convenient bedroom with an adjacent three-quarter bath and office with French doors. Upstairs, you'll find four well-appointed bedrooms (all with walk-in closets), a laundry room, and a versatile loft. The primary suite is a true retreat, offering a ceiling fan, luxurious soaking tub, tile shower, dual vanity, and two walk-in closets. The lower level is designed for fun and relaxation, featuring a large amusement room, an additional bedroom, and a three-quarter bath—perfect for guests or extra living space. Step outside to enjoy a maintenance-free deck creating an ideal setting for outdoor gatherings. Additional features include a spacious three-car heated garage with epoxy flooring, providing durability and convenience year-round. This home seamlessly blends style, comfort, and convenience plus it’s located in the award-winning Wayzata School District —don't miss the chance to make it yours! See supplements for additional home highlights.
INTERIOR
Bedrooms: 6
Fin ft² / Living Area: 4223 ft²
Below Ground Living: 1175ft²
Bathrooms: 4
Above Ground Living: 3048ft²
-
Basement Details: Drain Tiled, Finished, Full, Concrete, Sump Pump, Walkout,
Appliances Included:
-
- Refrigerator
- Washer
- Dryer
- Exhaust Fan
- Dishwasher
- Water Softener Owned
- Disposal
- Cooktop
- Wall Oven
- Humidifier
- Air-To-Air Exchanger
- Stainless Steel Appliances
EXTERIOR
Air Conditioning: Central Air
Garage Spaces: 3
Construction Materials: N/A
Foundation Size: 1632ft²
Unit Amenities:
-
- Patio
- Kitchen Window
- Deck
- Porch
- Natural Woodwork
- Hardwood Floors
- Ceiling Fan(s)
- Walk-In Closet
- Vaulted Ceiling(s)
- Washer/Dryer Hookup
- Security System
- In-Ground Sprinkler
- Kitchen Center Island
- French Doors
- Tile Floors
- Primary Bedroom Walk-In Closet
Heating System:
-
- Forced Air
ROOMS
| Main | Size | ft² |
|---|---|---|
| Living Room | 18x18 | 324 ft² |
| Dining Room | 13x12 | 169 ft² |
| Kitchen | 18x18 | 324 ft² |
| Office | 13x12 | 169 ft² |
| Bedroom 1 | 14x12 | 196 ft² |
| Deck | 20x16 | 400 ft² |
| Upper | Size | ft² |
|---|---|---|
| Bedroom 2 | 18x14 | 324 ft² |
| Bedroom 3 | 14x12 | 196 ft² |
| Bedroom 4 | 14x12 | 196 ft² |
| Bedroom 5 | 13x12 | 169 ft² |
| Laundry | 07x07 | 49 ft² |
| Loft | 18x15 | 324 ft² |
| Lower | Size | ft² |
|---|---|---|
| Bedroom 6 | 17x14 | 289 ft² |
| Family Room | 34x17 | 1156 ft² |
LOT
Acres: N/A
Lot Size Dim.: 70x137x65x113
Longitude: 45.0655
Latitude: -93.4908
Zoning: Residential-Single Family
FINANCIAL & TAXES
Tax year: 2025
Tax annual amount: $5,208
MISCELLANEOUS
Fuel System: N/A
Sewer System: City Sewer/Connected
Water System: City Water/Connected
ADDITIONAL INFORMATION
MLS#: NST7744083
Listing Brokerage: Lakes Sotheby's International Realty

ID: 3904210
Published: May 23, 2025
Last Update: May 23, 2025
Views: 7






