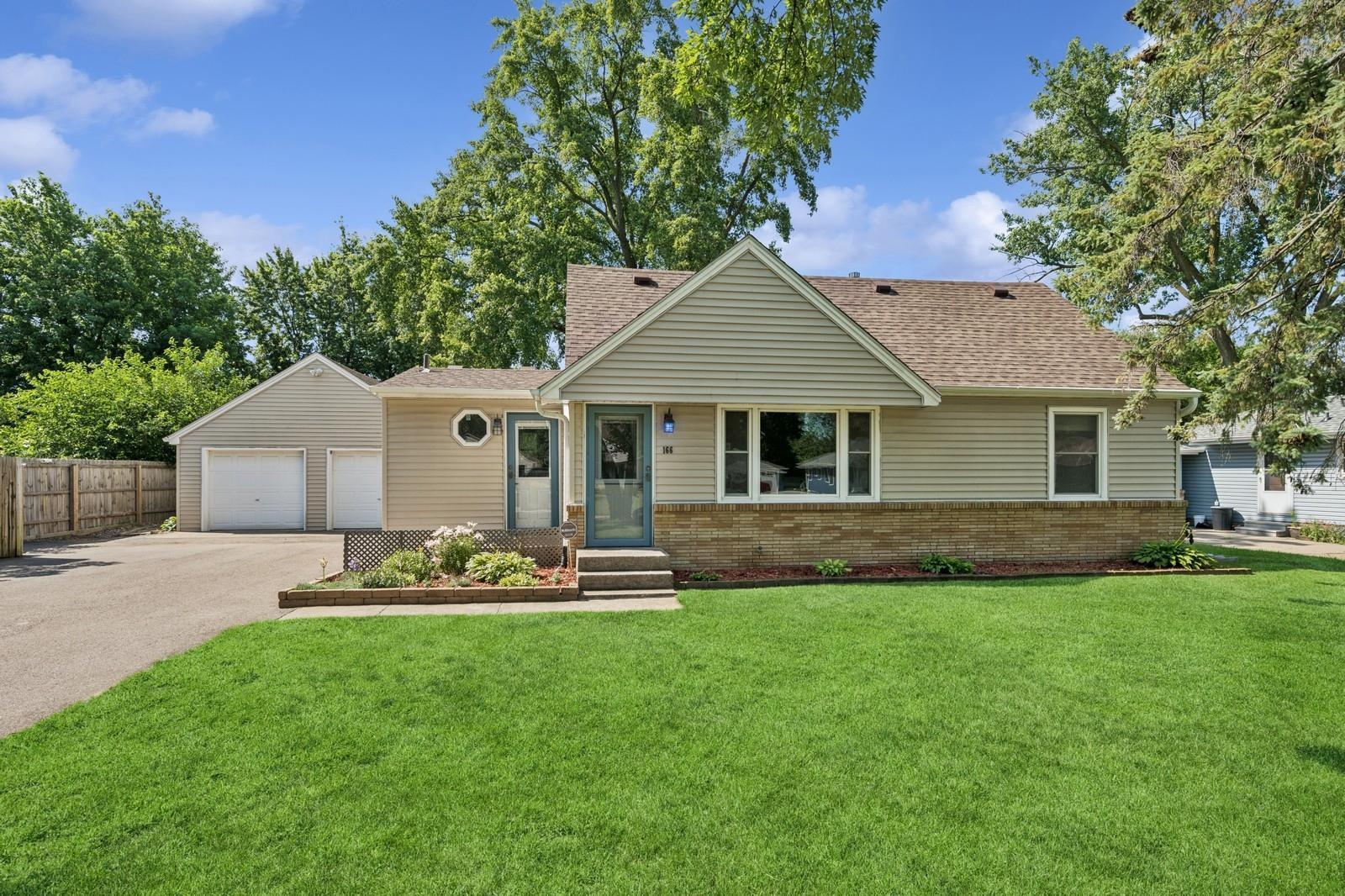166 91ST LANE
166 91st Lane, Blaine, 55434, MN
-
Price: $319,000
-
Status type: For Sale
-
City: Blaine
-
Neighborhood: Dailey & Herda 5th Add
Bedrooms: 4
Property Size :1697
-
Listing Agent: NST19603,NST107961
-
Property type : Single Family Residence
-
Zip code: 55434
-
Street: 166 91st Lane
-
Street: 166 91st Lane
Bathrooms: 3
Year: 1955
Listing Brokerage: RE/MAX Advantage Plus
FEATURES
- Range
- Refrigerator
- Exhaust Fan
- Dishwasher
- Water Softener Owned
- Disposal
DETAILS
Welcome to this spacious and versatile 4-bedroom, 3-bath home, perfect for comfortable everyday living and entertaining. The main floor features an open and inviting layout with natural light pouring into the living and dining areas. The dining room walks out to a deck that leads directly to the fully fenced backyard - completed with an above-ground pool perfect for summer fun and gatherings. The main level also includes two bedrooms and a full bathroom, offering convenience and accessibility. Upstairs, you'll find a versatile loft space that's perfect for a home office, play area, or cozy retreat along with a third bedroom and a convenient half bath. The finished lower level provides even more room to spread out, featuring a large family room, and additional bedroom, a 3/4 bath and a separate storage room. The laundry and utility room round out the lower level , offering plenty of functional space for daily routines and organization. With room for everyone and a layout that offer both flexibility and privacy, this home is ready to fit your lifestyle. Enjoy outdoor time in the fenced backyard, take a dip in the pool, or unwind in the lower-level family room - this home has it all.
INTERIOR
Bedrooms: 4
Fin ft² / Living Area: 1697 ft²
Below Ground Living: 402ft²
Bathrooms: 3
Above Ground Living: 1295ft²
-
Basement Details: Block, Finished, Full,
Appliances Included:
-
- Range
- Refrigerator
- Exhaust Fan
- Dishwasher
- Water Softener Owned
- Disposal
EXTERIOR
Air Conditioning: Central Air
Garage Spaces: 2
Construction Materials: N/A
Foundation Size: 864ft²
Unit Amenities:
-
- Deck
- Hardwood Floors
Heating System:
-
- Forced Air
ROOMS
| Main | Size | ft² |
|---|---|---|
| Living Room | 14x10 | 196 ft² |
| Dining Room | 14x10 | 196 ft² |
| Kitchen | 11x10 | 121 ft² |
| Bedroom 1 | 12x11 | 144 ft² |
| Bedroom 2 | 10x10 | 100 ft² |
| Lower | Size | ft² |
|---|---|---|
| Family Room | 23x11 | 529 ft² |
| Bedroom 4 | 8x11 | 64 ft² |
| Upper | Size | ft² |
|---|---|---|
| Bedroom 3 | 10x14 | 100 ft² |
| Loft | 13x13 | 169 ft² |
LOT
Acres: N/A
Lot Size Dim.: 135x72
Longitude: 45.1365
Latitude: -93.2628
Zoning: Residential-Single Family
FINANCIAL & TAXES
Tax year: 2025
Tax annual amount: $2,817
MISCELLANEOUS
Fuel System: N/A
Sewer System: City Sewer/Connected
Water System: City Water/Connected
ADITIONAL INFORMATION
MLS#: NST7763629
Listing Brokerage: RE/MAX Advantage Plus

ID: 3873451
Published: July 10, 2025
Last Update: July 10, 2025
Views: 2






