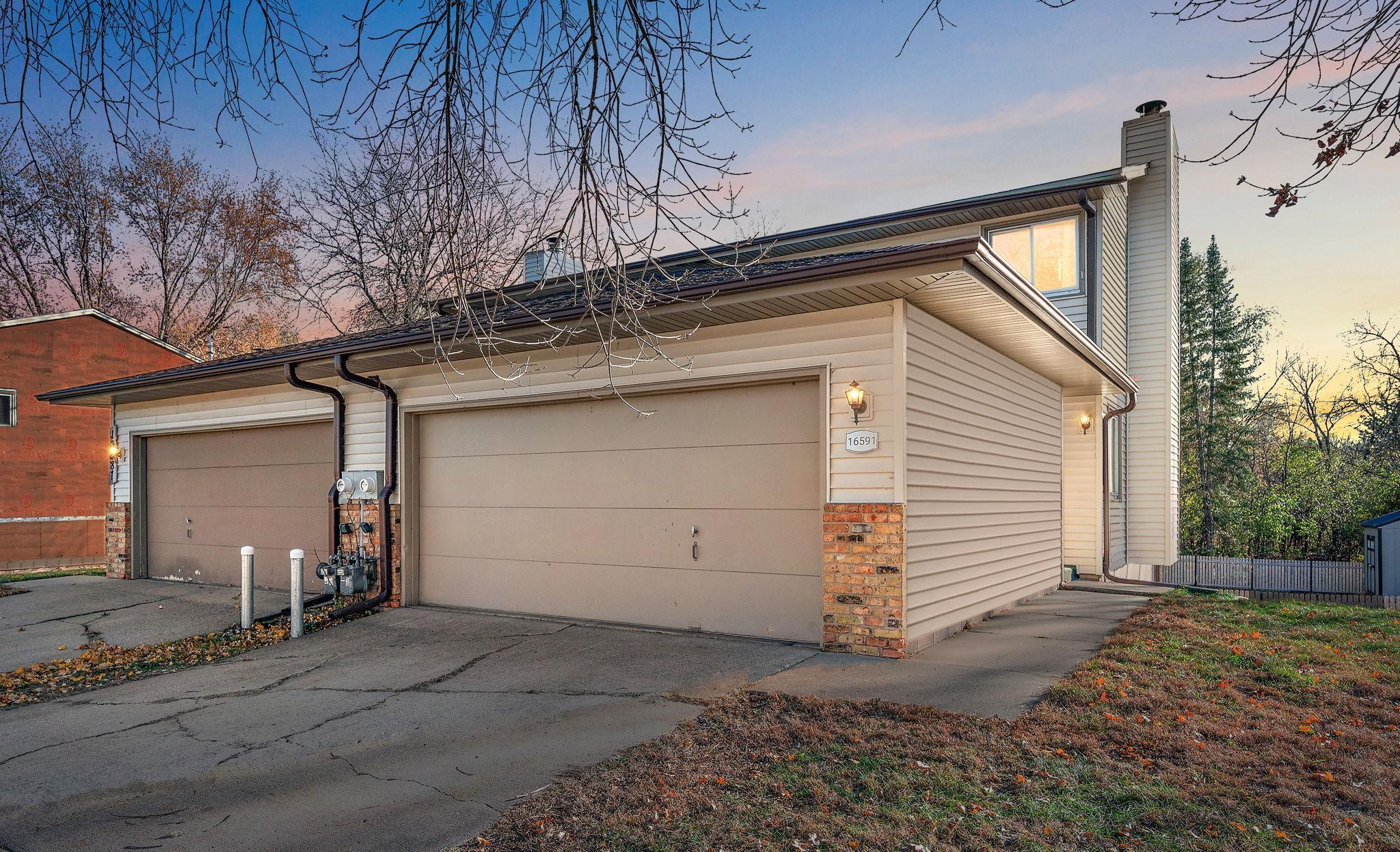16591 TERREY PINE DRIVE
16591 Terrey Pine Drive, Eden Prairie, 55347, MN
-
Price: $345,000
-
Status type: For Sale
-
City: Eden Prairie
-
Neighborhood: Mitchell Lake Estates
Bedrooms: 2
Property Size :1529
-
Listing Agent: NST1000015,NST63232
-
Property type : Twin Home
-
Zip code: 55347
-
Street: 16591 Terrey Pine Drive
-
Street: 16591 Terrey Pine Drive
Bathrooms: 2
Year: 1980
Listing Brokerage: Real Broker, LLC
FEATURES
- Range
- Refrigerator
- Washer
- Dryer
- Microwave
- Dishwasher
- Electric Water Heater
- Stainless Steel Appliances
DETAILS
Spacious, updated Walkout Twin Home with NO ASSICUATION DUES! Large, fenced backyard backing up to Mitchell Lake! Experience lakeside living with effortless style in this beautifully updated twin home just outside your back door. The main level welcomes you with an airy, open layout filled with natural light, anchored by a classic wood-burning fireplace and enhanced by fresh modern finishes. Newly remodeled kitchen with white cabinetry, stainless steel appliances, new flooring and upgraded lighting. Step through the newly installed 2025 patio door onto the deck and enjoy the expansive, private, fully fenced backyard—complete with a new storage shed and endless space for outdoor living. The walkout lower level offers a relaxing family room and a flexible office/den that can serve as a conforming third bedroom, ideal for guests or multigenerational living. New patio door in lower level (2025) walks out to lower-level patio. New furnace (2020) ensuring peace of mind for years to come. The garage has EV 240-volt power source. With its fantastic location near shopping, dining, parks, and trails, this townhome offers both comfort and convenience in the heart of Eden Prairie! A rare opportunity—move-in ready and available for a quick closing.
INTERIOR
Bedrooms: 2
Fin ft² / Living Area: 1529 ft²
Below Ground Living: 468ft²
Bathrooms: 2
Above Ground Living: 1061ft²
-
Basement Details: Block, Finished, Full, Walkout,
Appliances Included:
-
- Range
- Refrigerator
- Washer
- Dryer
- Microwave
- Dishwasher
- Electric Water Heater
- Stainless Steel Appliances
EXTERIOR
Air Conditioning: Central Air
Garage Spaces: 2
Construction Materials: N/A
Foundation Size: 572ft²
Unit Amenities:
-
Heating System:
-
- Forced Air
- Fireplace(s)
ROOMS
| Main | Size | ft² |
|---|---|---|
| Living Room | 15x13 | 225 ft² |
| Kitchen | 9x10 | 81 ft² |
| Dining Room | 10x9 | 100 ft² |
| Foyer | 7x4 | 49 ft² |
| Deck | 12x12 | 144 ft² |
| Upper | Size | ft² |
|---|---|---|
| Bedroom 1 | 14x11.5 | 159.83 ft² |
| Bedroom 2 | 12.5x11.5 | 141.76 ft² |
| Lower | Size | ft² |
|---|---|---|
| Family Room | 15x15 | 225 ft² |
| Flex Room | 12x7.5 | 89 ft² |
| Patio | 8x8 | 64 ft² |
| Laundry | 11x8 | 121 ft² |
LOT
Acres: N/A
Lot Size Dim.: 45X167X45X167
Longitude: 44.8607
Latitude: -93.4881
Zoning: Residential-Single Family
FINANCIAL & TAXES
Tax year: 2025
Tax annual amount: $3,525
MISCELLANEOUS
Fuel System: N/A
Sewer System: City Sewer/Connected
Water System: City Water/Connected
ADDITIONAL INFORMATION
MLS#: NST7827025
Listing Brokerage: Real Broker, LLC

ID: 4293440
Published: November 13, 2025
Last Update: November 13, 2025
Views: 1






