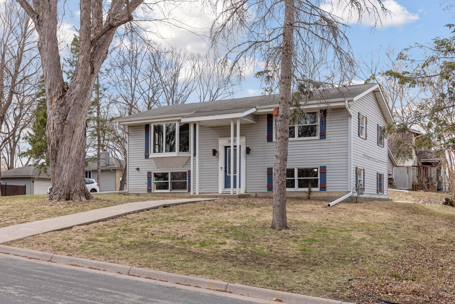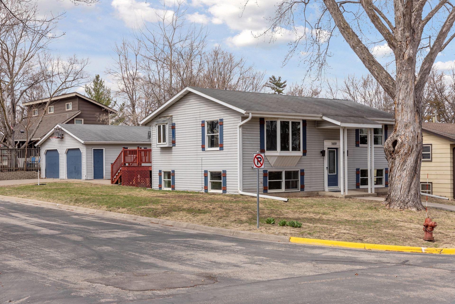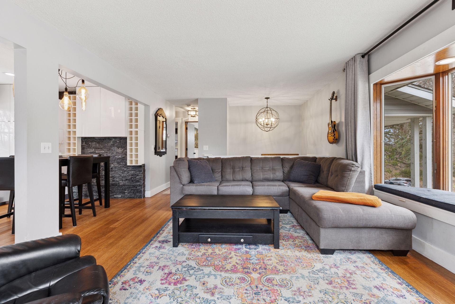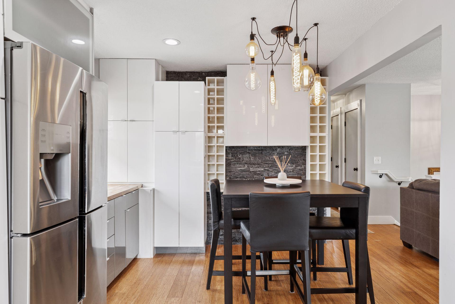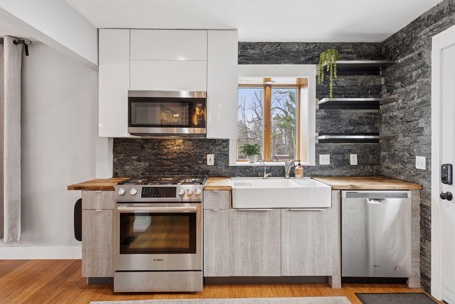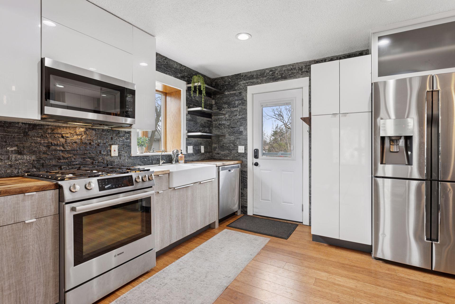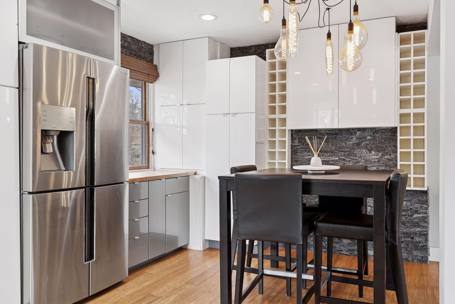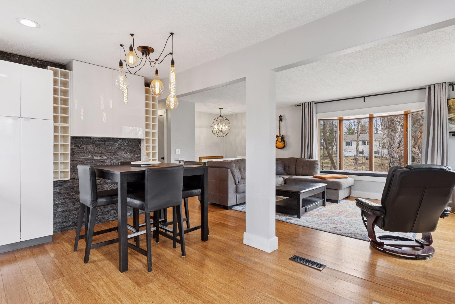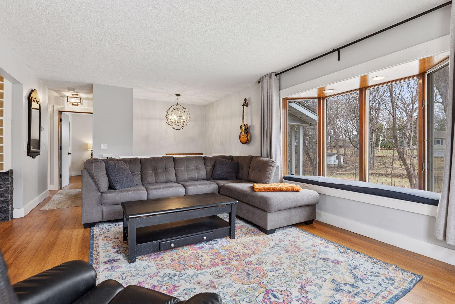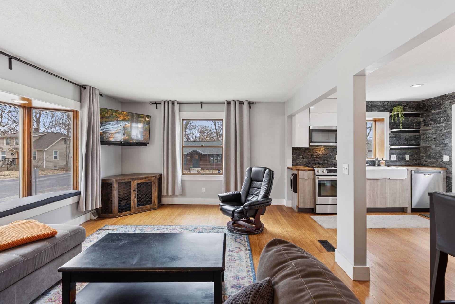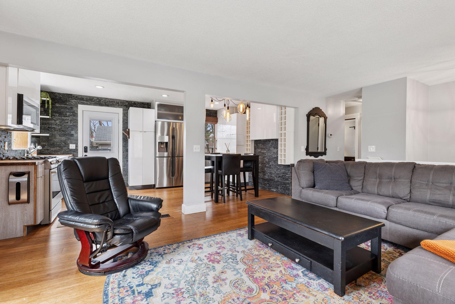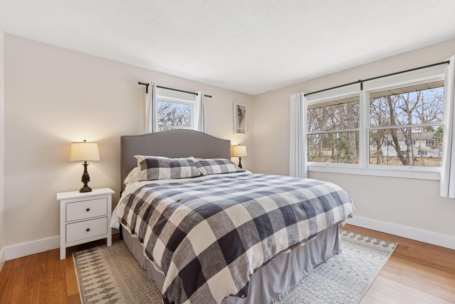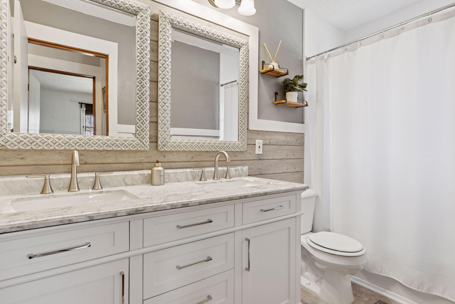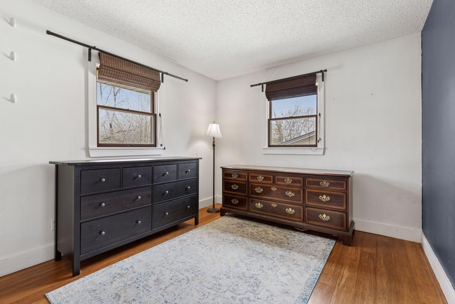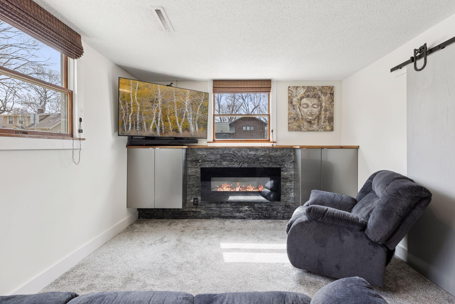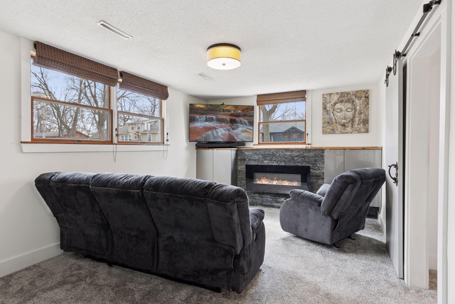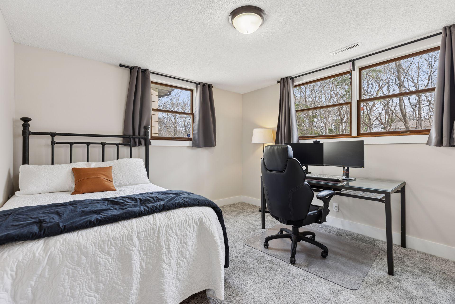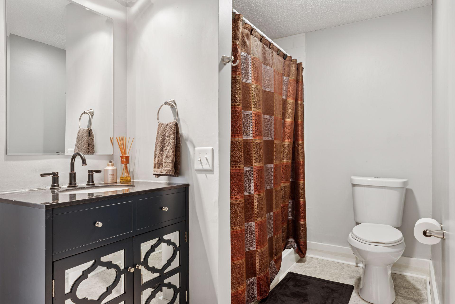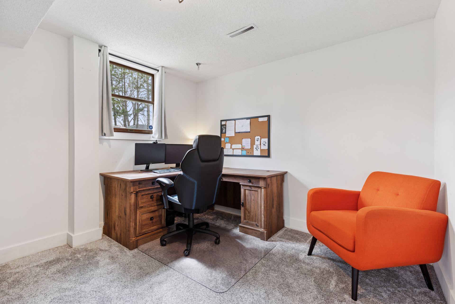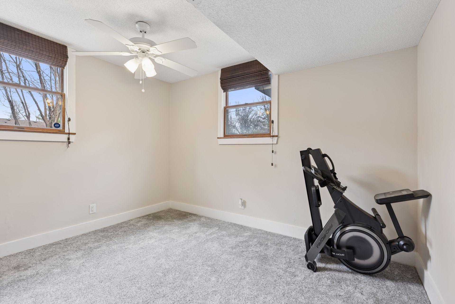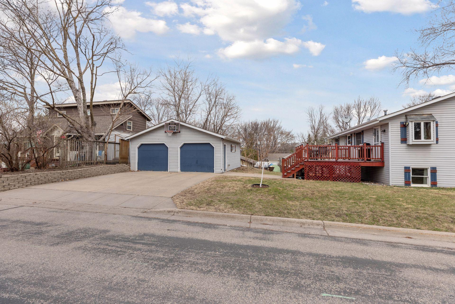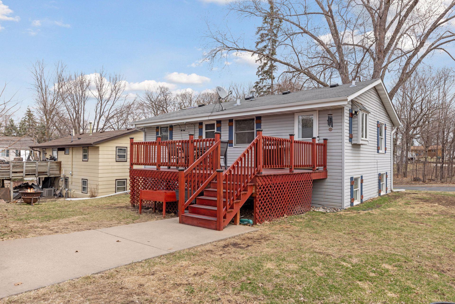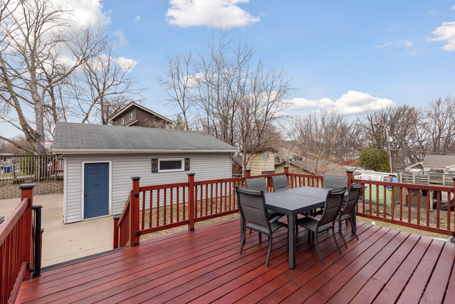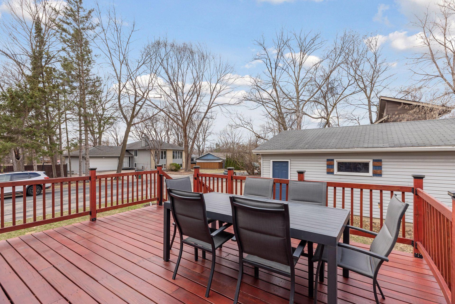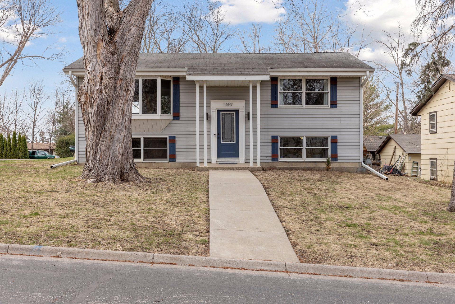1659 HERON LANE
1659 Heron Lane, Mound, 55364, MN
-
Price: $390,000
-
Status type: For Sale
-
City: Mound
-
Neighborhood: Shadywood Point
Bedrooms: 5
Property Size :1741
-
Listing Agent: NST16636,NST83766
-
Property type : Single Family Residence
-
Zip code: 55364
-
Street: 1659 Heron Lane
-
Street: 1659 Heron Lane
Bathrooms: 2
Year: 1964
Listing Brokerage: Edina Realty, Inc.
FEATURES
- Range
- Refrigerator
- Washer
- Dryer
- Microwave
- Dishwasher
- Water Softener Owned
- Gas Water Heater
- Stainless Steel Appliances
DETAILS
Fabulous Mound Three Points location with easy Lake Minnetonka access, two parks, two boat launches, and neighborhood beach nearby. Home is beautifully updated throughout with open gathering areas flooded with natural light. The living room features large, bayed window with cozy window seat, and gorgeous hard flooring. Stunning kitchen & dining spaces boast attractive cabinetry & built-in wine racks, butcher block countertops, stainless appliances (Bosch range/oven), apron sink, updated lighting, and stacked stone backsplash. Main level has two well-appointed bedrooms, and beautifully updated full bath with double sinks. The lower level family room showcasing electric fireplace with stacked stone surround, complementary built-ins, and barn door. Lower level includes 3 additional bedrooms (or exercise, office, guest room), large ¾ bath, and laundry/utility room. The home boasts a freshly painted interior and new LL carpet. Spacious, corner lot with open green space for games and pets, a detached 2-car garage with concrete drive, electric fencing, and large backyard deck for entertaining. New roof installed April 2025. New Siding on garage being installed last week in April. Westonka Schools, plus shopping and dining a few minutes away! Docks available through city. (Dock waitlist)
INTERIOR
Bedrooms: 5
Fin ft² / Living Area: 1741 ft²
Below Ground Living: 829ft²
Bathrooms: 2
Above Ground Living: 912ft²
-
Basement Details: Block, Daylight/Lookout Windows, Finished, Full,
Appliances Included:
-
- Range
- Refrigerator
- Washer
- Dryer
- Microwave
- Dishwasher
- Water Softener Owned
- Gas Water Heater
- Stainless Steel Appliances
EXTERIOR
Air Conditioning: Central Air
Garage Spaces: 2
Construction Materials: N/A
Foundation Size: 912ft²
Unit Amenities:
-
- Kitchen Window
- Deck
- Main Floor Primary Bedroom
Heating System:
-
- Forced Air
ROOMS
| Main | Size | ft² |
|---|---|---|
| Living Room | 17x13 | 289 ft² |
| Kitchen | 16.5x10 | 270.88 ft² |
| Bedroom 1 | 13x11 | 169 ft² |
| Bedroom 2 | 12x10 | 144 ft² |
| Deck | 18x14 | 324 ft² |
| Lower | Size | ft² |
|---|---|---|
| Bedroom 3 | 11x11 | 121 ft² |
| Bedroom 4 | 11.5x9.5 | 107.51 ft² |
| Bedroom 5 | 10.5x11.5 | 118.92 ft² |
| Family Room | 16.5x11 | 270.88 ft² |
LOT
Acres: N/A
Lot Size Dim.: 63x125
Longitude: 44.9476
Latitude: -93.6503
Zoning: Residential-Single Family
FINANCIAL & TAXES
Tax year: 2025
Tax annual amount: $3,748
MISCELLANEOUS
Fuel System: N/A
Sewer System: City Sewer/Connected
Water System: City Water/Connected
ADITIONAL INFORMATION
MLS#: NST7717021
Listing Brokerage: Edina Realty, Inc.

ID: 3546914
Published: April 24, 2025
Last Update: April 24, 2025
Views: 9


