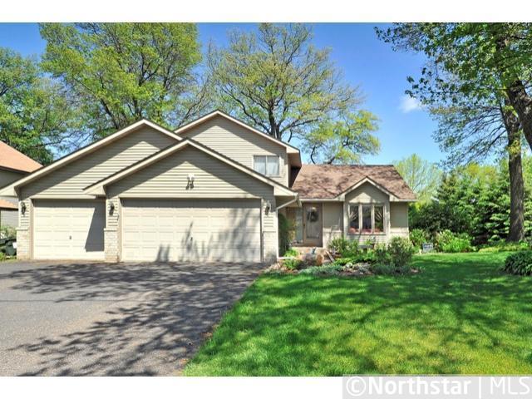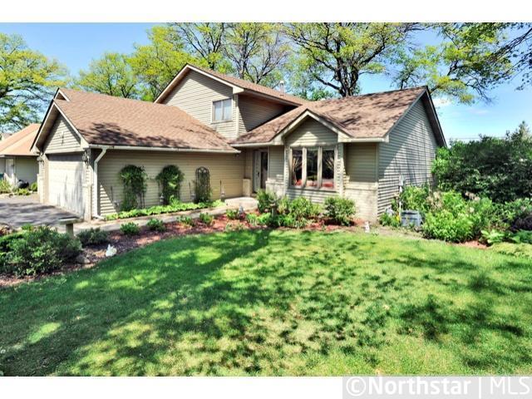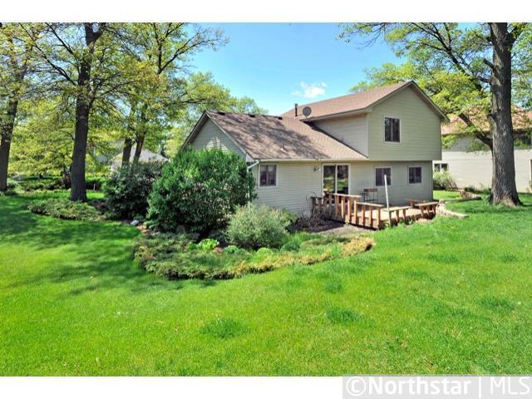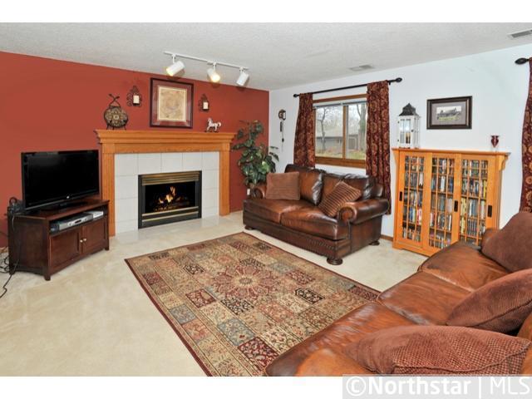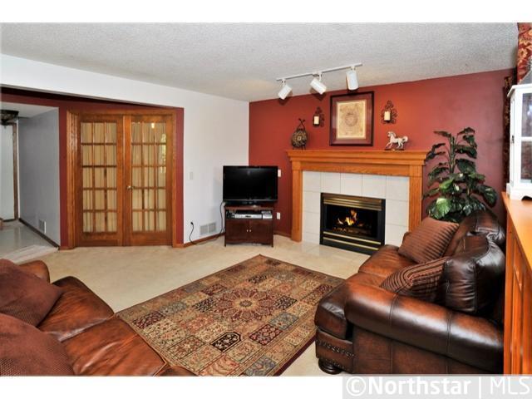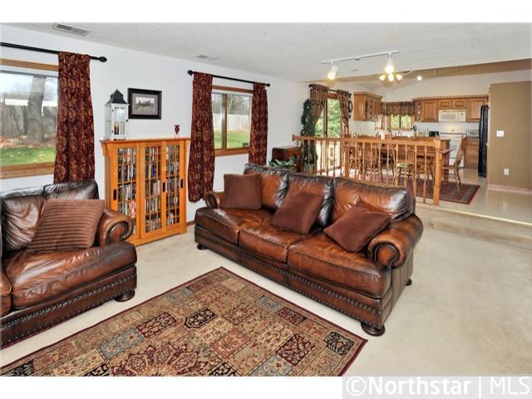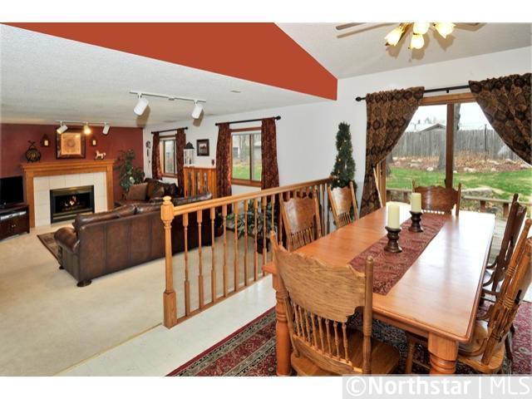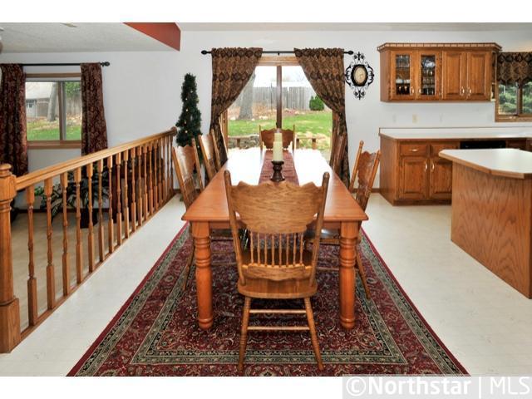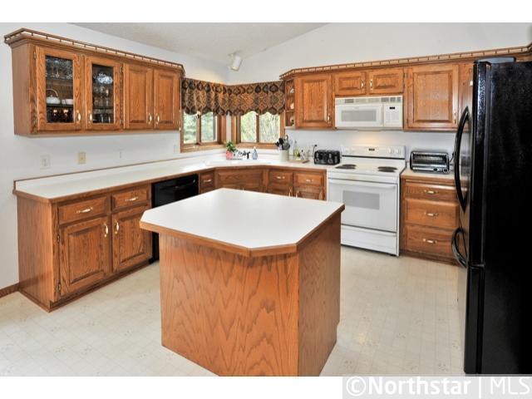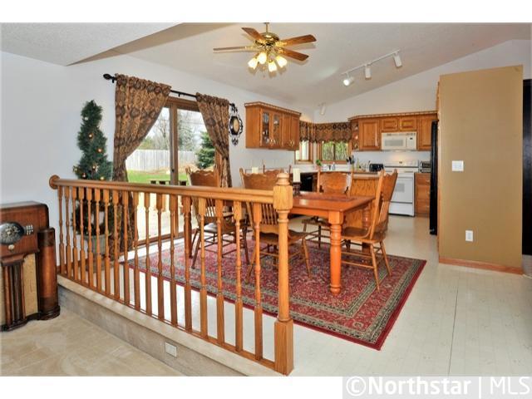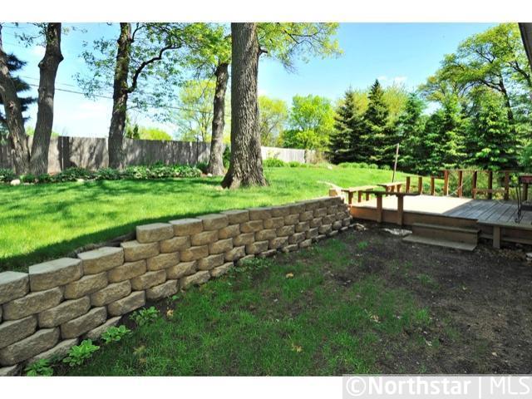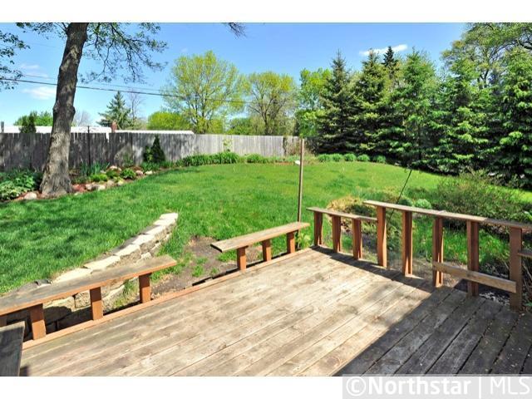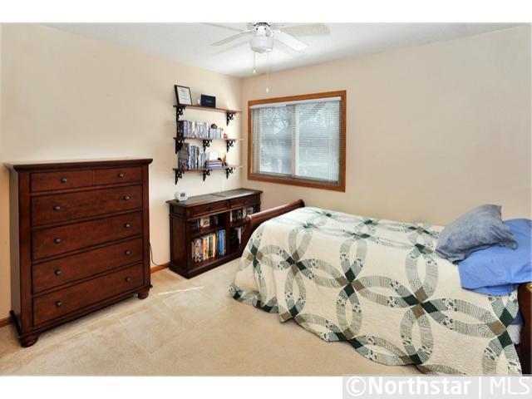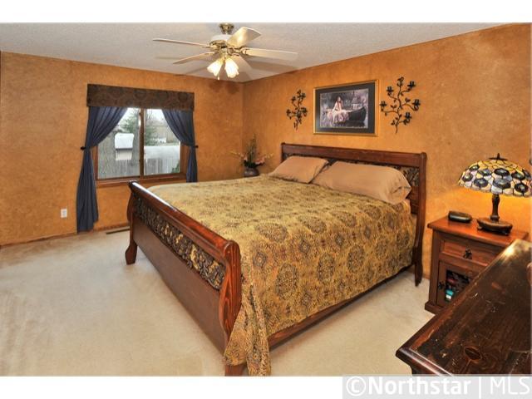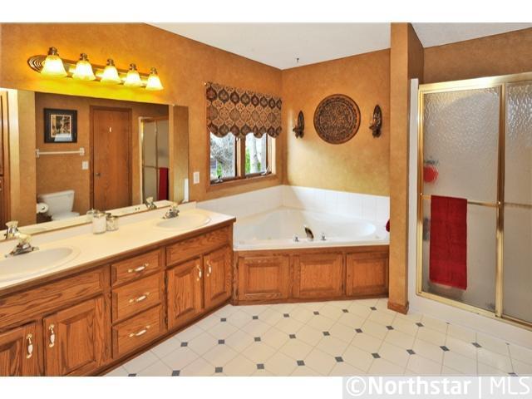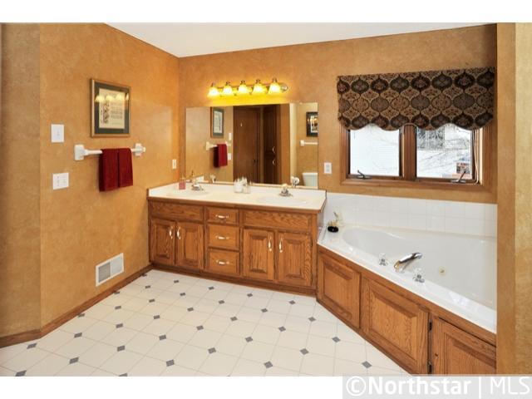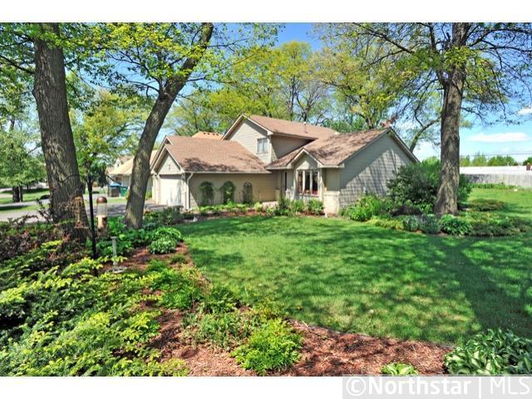1659 120TH LANE
1659 120th Lane, Blaine, 55449, MN
-
Property type : Single Family Residence
-
Zip code: 55449
-
Street: 1659 120th Lane
-
Street: 1659 120th Lane
Bathrooms: 3
Year: 1994
Listing Brokerage: Coldwell Banker Burnet
FEATURES
- Range
- Refrigerator
- Microwave
- Dishwasher
- Water Softener Owned
DETAILS
A beautifully landscaped cul-de-sac lot is the setting for this cheerful home. 3BR on one level. Main flr office doubles as a 5th BR with 3/4 BA next to it. FR w/gas fplc o/looks the perennial gardens. 3 car gar, irrigation syst, roof new in 2006.
INTERIOR
Bedrooms: 4
Fin ft² / Living Area: 2118 ft²
Below Ground Living: 278ft²
Bathrooms: 3
Above Ground Living: 1840ft²
-
Basement Details: Drain Tiled, Egress Window(s), Finished, Partial,
Appliances Included:
-
- Range
- Refrigerator
- Microwave
- Dishwasher
- Water Softener Owned
EXTERIOR
Air Conditioning: Central Air
Garage Spaces: 3
Construction Materials: N/A
Foundation Size: 1189ft²
Unit Amenities:
-
- Kitchen Window
- Deck
- Natural Woodwork
- Ceiling Fan(s)
- Walk-In Closet
- Vaulted Ceiling(s)
- In-Ground Sprinkler
Heating System:
-
- Forced Air
ROOMS
| n/a | Size | ft² |
|---|---|---|
| Dining Room | n/a | 0 ft² |
| Main | Size | ft² |
|---|---|---|
| Family Room | 22 X 13 | 484 ft² |
| Kitchen | 19 X 12 | 361 ft² |
| Deck | 12 X 12 | 144 ft² |
| Living Room | 15 X 13 | 225 ft² |
| Deck | 12 X 12 | 144 ft² |
| Living Room | 15 X 13 | 225 ft² |
| Laundry | n/a | 0 ft² |
| Office | 11 X 9 | 121 ft² |
| Lower | Size | ft² |
|---|---|---|
| Bedroom 4 | 14 X 13 | 196 ft² |
| Upper | Size | ft² |
|---|---|---|
| Bedroom 3 | 11 X 9 | 121 ft² |
| Bedroom 1 | 15 X 12 | 225 ft² |
| Bedroom 2 | 12 X 10 | 144 ft² |
LOT
Acres: N/A
Lot Size Dim.: S109X135X94X136
Longitude: 45.1898
Latitude: -93.2282
Zoning: Residential-Single Family
FINANCIAL & TAXES
Tax year: 2012
Tax annual amount: $2,921
MISCELLANEOUS
Fuel System: N/A
Sewer System: City Sewer/Connected
Water System: City Water/Connected
ADDITIONAL INFORMATION
MLS#: NST2177465
Listing Brokerage: Coldwell Banker Burnet

ID: 1005268
Published: March 30, 2012
Last Update: March 30, 2012
Views: 89


