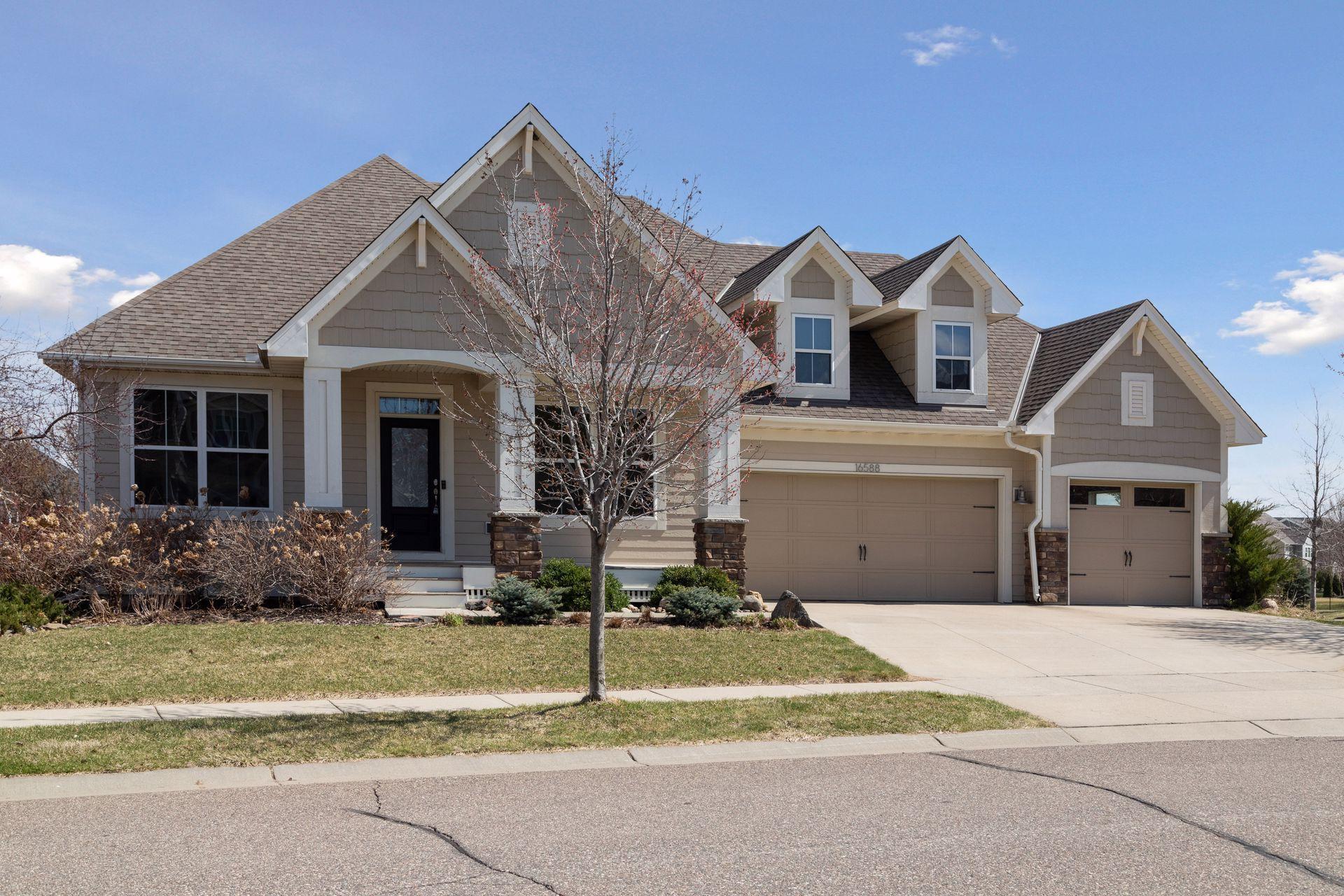16588 LAKE DRIVE
16588 Lake Drive, Lakeville, 55044, MN
-
Price: $735,000
-
Status type: For Sale
-
City: Lakeville
-
Neighborhood: Spirit Of Brandtjen Farm
Bedrooms: 4
Property Size :3582
-
Listing Agent: NST16644,NST54825
-
Property type : Single Family Residence
-
Zip code: 55044
-
Street: 16588 Lake Drive
-
Street: 16588 Lake Drive
Bathrooms: 3
Year: 2014
Listing Brokerage: Edina Realty, Inc.
FEATURES
- Range
- Refrigerator
- Washer
- Dryer
- Microwave
- Exhaust Fan
- Dishwasher
- Disposal
- Wall Oven
- Humidifier
- Air-To-Air Exchanger
- Gas Water Heater
- Stainless Steel Appliances
DETAILS
Stunning Walkout Rambler in Sought-After Brandtjen Farms Discover the perfect blend of luxury and convenience in this rare one-story walkout rambler, ideally situated in the heart of Brandtjen Farms. Backing up to a serene pond and just steps from East Lake and scenic trails, this home offers one of the neighborhood’s premier locations. Crafted by Tradition Homes/Robert Thomas, this residence features soaring ceilings and a vaulted living room that invites natural light through expansive windows, creating a bright and welcoming atmosphere. The open-concept main level offers effortless single-level living, complete with a spacious primary suite, a second bedroom, and a dedicated office. The gourmet chef’s kitchen is fully equipped with high-end appliances, ample storage, and thoughtful design touches—perfect for both everyday meals and entertaining. The lower level includes two additional bedrooms, ideal for guests or teens, plus a newly upgraded theater room that doubles as an exceptional entertainment space. Don’t miss this opportunity to own a beautifully maintained, thoughtfully designed home in one of the area’s most desirable communities.
INTERIOR
Bedrooms: 4
Fin ft² / Living Area: 3582 ft²
Below Ground Living: 1647ft²
Bathrooms: 3
Above Ground Living: 1935ft²
-
Basement Details: Daylight/Lookout Windows, Finished, Full, Concrete, Walkout,
Appliances Included:
-
- Range
- Refrigerator
- Washer
- Dryer
- Microwave
- Exhaust Fan
- Dishwasher
- Disposal
- Wall Oven
- Humidifier
- Air-To-Air Exchanger
- Gas Water Heater
- Stainless Steel Appliances
EXTERIOR
Air Conditioning: Central Air
Garage Spaces: 3
Construction Materials: N/A
Foundation Size: 1935ft²
Unit Amenities:
-
- Patio
- Deck
- Porch
- Natural Woodwork
- Hardwood Floors
- Walk-In Closet
- Vaulted Ceiling(s)
- In-Ground Sprinkler
- Paneled Doors
- Kitchen Center Island
- Tile Floors
- Main Floor Primary Bedroom
- Primary Bedroom Walk-In Closet
Heating System:
-
- Forced Air
ROOMS
| Main | Size | ft² |
|---|---|---|
| Living Room | 18x16 | 324 ft² |
| Dining Room | 11x9 | 121 ft² |
| Kitchen | 16x11 | 256 ft² |
| Bedroom 1 | 16x16 | 256 ft² |
| Bedroom 2 | 12x12 | 144 ft² |
| Office | 11x9 | 121 ft² |
| Deck | 16x16 | 256 ft² |
| Porch | 20x5 | 400 ft² |
| Mud Room | 7x6 | 49 ft² |
| Lower | Size | ft² |
|---|---|---|
| Family Room | 24x16 | 576 ft² |
| Bedroom 3 | 15x11 | 225 ft² |
| Bedroom 4 | 13x11 | 169 ft² |
| Media Room | 21x16 | 441 ft² |
| Patio | 16x16 | 256 ft² |
LOT
Acres: N/A
Lot Size Dim.: 109x123x105x160
Longitude: 44.7085
Latitude: -93.1677
Zoning: Residential-Single Family
FINANCIAL & TAXES
Tax year: 2025
Tax annual amount: $7,916
MISCELLANEOUS
Fuel System: N/A
Sewer System: City Sewer/Connected
Water System: City Water/Connected
ADITIONAL INFORMATION
MLS#: NST7732339
Listing Brokerage: Edina Realty, Inc.

ID: 3545428
Published: April 23, 2025
Last Update: April 23, 2025
Views: 4






