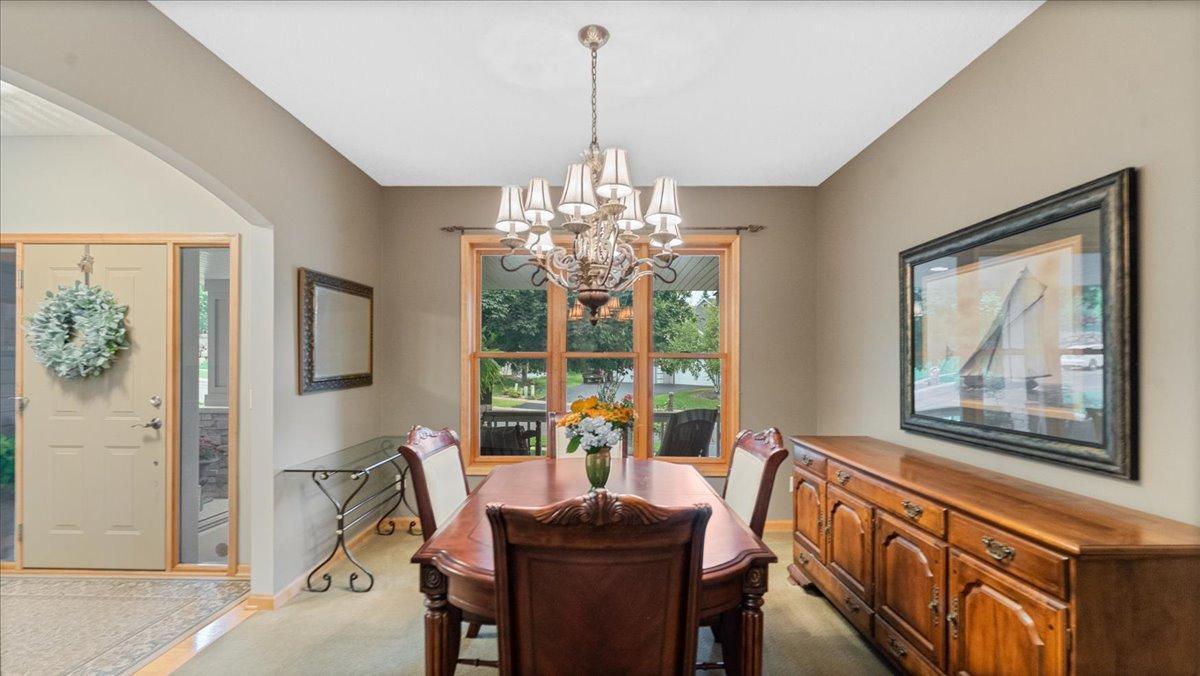16586 73RD AVENUE
16586 73rd Avenue, Maple Grove, 55311, MN
-
Price: $794,600
-
Status type: For Sale
-
City: Maple Grove
-
Neighborhood: Kellys Bluff
Bedrooms: 6
Property Size :4163
-
Listing Agent: NST16633,NST229076
-
Property type : Single Family Residence
-
Zip code: 55311
-
Street: 16586 73rd Avenue
-
Street: 16586 73rd Avenue
Bathrooms: 4
Year: 2003
Listing Brokerage: Coldwell Banker Burnet
FEATURES
- Range
- Refrigerator
- Washer
- Dryer
- Microwave
- Exhaust Fan
- Dishwasher
- Water Softener Owned
- Disposal
- Other
- Humidifier
- Air-To-Air Exchanger
- Central Vacuum
- Water Osmosis System
- Gas Water Heater
- ENERGY STAR Qualified Appliances
- Chandelier
DETAILS
'Regency' Built Model Home Luxury, in the heart of Maple Grove! This extra-large 6-bedroom, fully renovated home is currently showcased with one room as a spa, including a steam sauna, and another as a dedicated large fitness center. It also hosts award-winning access to multiple neighboring park and trail systems—you’ll find miles of trails nearby at Fish Lake Park, Central Park (with playgrounds and splash pads), and Elm Creek Park Reserve for biking, swimming, and cross-country skiing, with connections to Rush Creek Golf Course & Regional Trails within 4 miles. This 4,163-TFSF Executive, former Regency Model Home took ~5 years to fully complete, and its completely hugged by 100% mature trees and well-manicured gardens (incl. hanging planters, raised beds, flowers + wine-grapes) with a timed plant watering system, and with in-ground, multi-zone irrigation. 16x13 deck with lower-level Lanai (patio), New royal blue steel siding, New roof and New mechanicals (Furnace w/April-Aire system, AC, Water Heater, Air-Exchanger, Water Softener, and Aquarius RO water filtration system). Luxury everywhere you look—spa-inspired primary suite with domed tray ceiling, rare Butler’s Pantry Bar, lower-level family room with Klipsch in-wall surround sound, plus a bonus wet bar built for entertaining. Ambiance-enriched room lighting installed throughout, open concept living room with stone edged gas fireplace, pocket & French doors, multiple offices, gorgeous custom formal dining room, Main Floor laundry just off the top-end kitchen with center island, new gas range and stainless appliances. Central vacuum system, Fiber internet and a 3-car garage with over 725sq.ft. and 11 foot ceilings. Beautiful gloss main level wood floors with NEW Luxury carpeting, all levels—because every step in your next Dream Home here, deserves to feel extraordinary.
INTERIOR
Bedrooms: 6
Fin ft² / Living Area: 4163 ft²
Below Ground Living: 1400ft²
Bathrooms: 4
Above Ground Living: 2763ft²
-
Basement Details: Egress Window(s), Finished, Full, Sump Pump, Walkout,
Appliances Included:
-
- Range
- Refrigerator
- Washer
- Dryer
- Microwave
- Exhaust Fan
- Dishwasher
- Water Softener Owned
- Disposal
- Other
- Humidifier
- Air-To-Air Exchanger
- Central Vacuum
- Water Osmosis System
- Gas Water Heater
- ENERGY STAR Qualified Appliances
- Chandelier
EXTERIOR
Air Conditioning: Central Air
Garage Spaces: 3
Construction Materials: N/A
Foundation Size: 1400ft²
Unit Amenities:
-
- Patio
- Kitchen Window
- Porch
- Hardwood Floors
- Ceiling Fan(s)
- Walk-In Closet
- Local Area Network
- Washer/Dryer Hookup
- Security System
- In-Ground Sprinkler
- Exercise Room
- Sauna
- Cable
- Kitchen Center Island
- French Doors
- Wet Bar
- Satelite Dish
- Primary Bedroom Walk-In Closet
Heating System:
-
- Forced Air
- Fireplace(s)
- Humidifier
ROOMS
| Upper | Size | ft² |
|---|---|---|
| Bedroom 1 | 15x15 | 225 ft² |
| Bedroom 2 | 13x12 | 169 ft² |
| Bedroom 3 | 12x12 | 144 ft² |
| Bedroom 4 | 11x11 | 121 ft² |
| Lower | Size | ft² |
|---|---|---|
| Bedroom 5 | 20x15 | 400 ft² |
| Exercise Room | 13x10 | 169 ft² |
| Recreation Room | 28x15 | 784 ft² |
| Main | Size | ft² |
|---|---|---|
| Kitchen | 16x11 | 256 ft² |
| Pantry (Walk-In) | 4x3 | 16 ft² |
| Dining Room | 13x12 | 169 ft² |
| Informal Dining Room | 17x12 | 289 ft² |
| Living Room | 18x16 | 324 ft² |
| Office | 12x12 | 144 ft² |
| Bedroom 2 | 6x5 | 36 ft² |
LOT
Acres: N/A
Lot Size Dim.: 39x140x111x127
Longitude: 45.0872
Latitude: -93.4905
Zoning: Residential-Single Family
FINANCIAL & TAXES
Tax year: 2025
Tax annual amount: $8,369
MISCELLANEOUS
Fuel System: N/A
Sewer System: City Sewer/Connected
Water System: City Water/Connected
ADDITIONAL INFORMATION
MLS#: NST7797579
Listing Brokerage: Coldwell Banker Burnet

ID: 4074407
Published: December 31, 1969
Last Update: September 11, 2025
Views: 350






