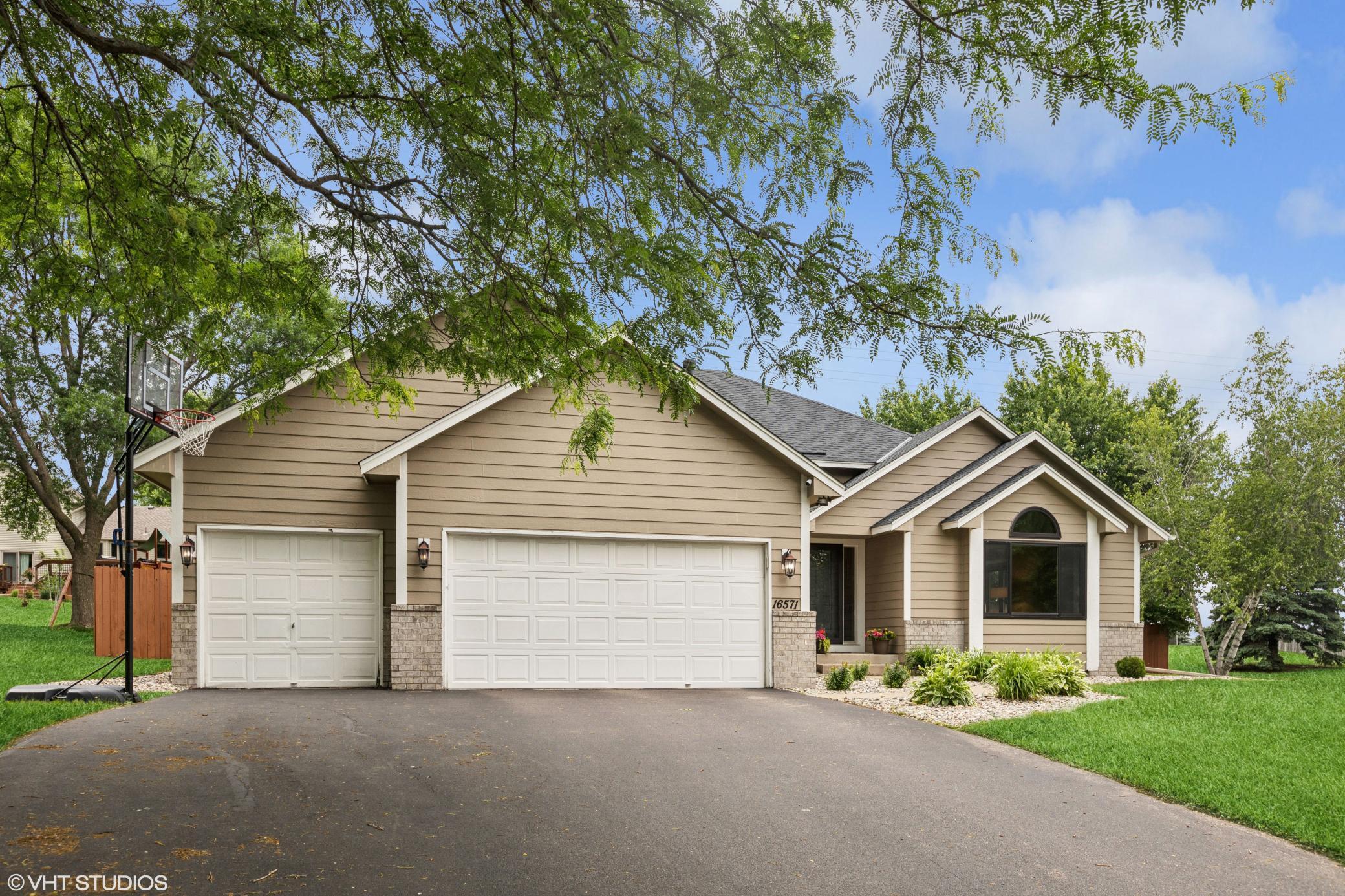16571 ILLINOIS AVENUE
16571 Illinois Avenue, Lakeville, 55044, MN
-
Property type : Single Family Residence
-
Zip code: 55044
-
Street: 16571 Illinois Avenue
-
Street: 16571 Illinois Avenue
Bathrooms: 4
Year: 1991
Listing Brokerage: Keller Williams Preferred Rlty
FEATURES
- Range
- Refrigerator
- Washer
- Dryer
- Microwave
- Dishwasher
- Water Softener Owned
- Disposal
DETAILS
Fantastic opportunity in high-demand Crystal Lake Golf Estates! This spacious 4-bedroom, 4-bathroom home with a 3-car garage sits on a large, fully fenced yard—perfect for relaxing, entertaining, or play. Mature trees provide beauty, shade, and privacy, creating a peaceful outdoor retreat. Inside, you’ll find a great layout with both formal and informal dining spaces, plus a kitchen that flows effortlessly to the porch—just steps away—making it easy to enjoy a weekday dinner outside in the fresh air without being bothered by bugs. The open floor plan is ideal for hosting, and the cozy gas fireplace adds warmth and comfort during the colder months. Enjoy peaceful mornings or evening sunsets from the beautiful porch overlooking the backyard. Conveniently located near restaurants and freeway access. Home is in Lakeville School District 194. Recent updates include new front landscaping (2023) and a brand new roof and gutters (2024). Come see it for yourself!
INTERIOR
Bedrooms: 4
Fin ft² / Living Area: 3096 ft²
Below Ground Living: 502ft²
Bathrooms: 4
Above Ground Living: 2594ft²
-
Basement Details: Block, Daylight/Lookout Windows, Drain Tiled, Finished, Full, Sump Pump,
Appliances Included:
-
- Range
- Refrigerator
- Washer
- Dryer
- Microwave
- Dishwasher
- Water Softener Owned
- Disposal
EXTERIOR
Air Conditioning: Central Air
Garage Spaces: 3
Construction Materials: N/A
Foundation Size: 1632ft²
Unit Amenities:
-
- Patio
- Kitchen Window
- Porch
- Hardwood Floors
- Ceiling Fan(s)
- Walk-In Closet
- Vaulted Ceiling(s)
- Tile Floors
Heating System:
-
- Forced Air
ROOMS
| Main | Size | ft² |
|---|---|---|
| Foyer | 11.9x4.10 | 56.79 ft² |
| Living Room | 17x14.9 | 250.75 ft² |
| Dining Room | 14.7x10.6 | 153.13 ft² |
| Kitchen | 17.1x14.7 | 249.13 ft² |
| Screened Porch | 17.4x11.8 | 202.22 ft² |
| Upper | Size | ft² |
|---|---|---|
| Bedroom 1 | 15.4x16.3 | 249.17 ft² |
| Walk In Closet | 6.2x6.5 | 39.57 ft² |
| Bedroom 2 | 9.7x10.3 | 98.23 ft² |
| Bedroom 3 | 9.11x10.2 | 100.82 ft² |
| Basement | Size | ft² |
|---|---|---|
| Recreation Room | 27.11x21.4 | 595.56 ft² |
| Flex Room | 19.7x28.3 | 553.23 ft² |
| Bedroom 4 | 10.8x10.8 | 113.78 ft² |
| Storage | 28.6x9.3 | 263.63 ft² |
| Storage | 5.1x7 | 25.93 ft² |
| Laundry | 10.8x5.5 | 57.78 ft² |
LOT
Acres: N/A
Lot Size Dim.: 100x148x83x151
Longitude: 44.7092
Latitude: -93.2543
Zoning: Residential-Single Family
FINANCIAL & TAXES
Tax year: 2025
Tax annual amount: $5,298
MISCELLANEOUS
Fuel System: N/A
Sewer System: City Sewer/Connected
Water System: City Water/Connected
ADITIONAL INFORMATION
MLS#: NST7752807
Listing Brokerage: Keller Williams Preferred Rlty

ID: 3803463
Published: June 19, 2025
Last Update: June 19, 2025
Views: 2






