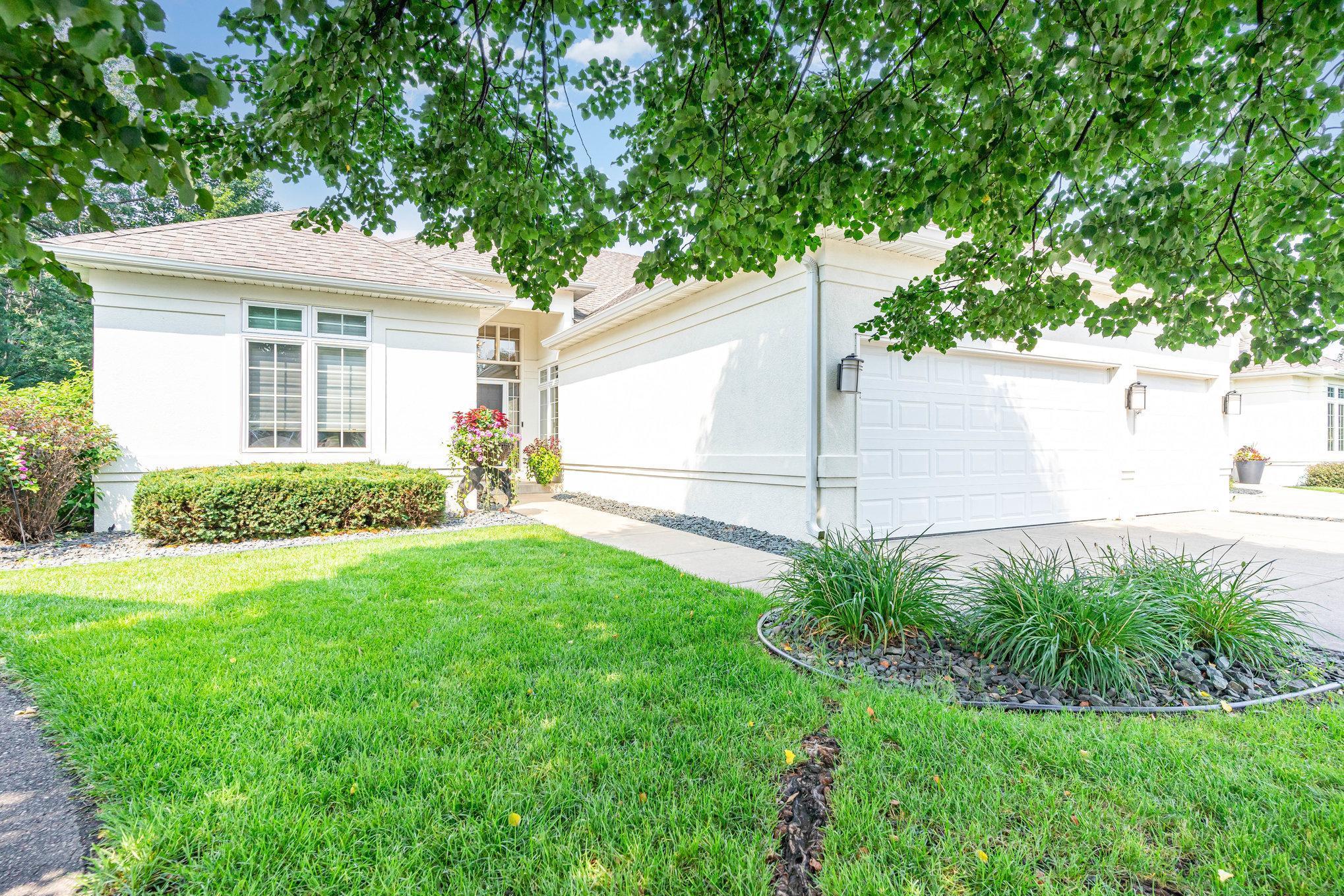16557 IREDALE COURT
16557 Iredale Court, Lakeville, 55044, MN
-
Price: $625,000
-
Status type: For Sale
-
City: Lakeville
-
Neighborhood: Boulder Village 2nd Add
Bedrooms: 4
Property Size :3780
-
Listing Agent: NST1000821,NST227279
-
Property type : Townhouse Side x Side
-
Zip code: 55044
-
Street: 16557 Iredale Court
-
Street: 16557 Iredale Court
Bathrooms: 4
Year: 1999
Listing Brokerage: Keyland Realty, LLC
FEATURES
- Range
- Washer
- Dryer
- Microwave
- Dishwasher
- Disposal
- Freezer
- Humidifier
- Air-To-Air Exchanger
- Central Vacuum
- Gas Water Heater
- Stainless Steel Appliances
DETAILS
Welcome to Boulder Village, a tranquil 55+ one-level townhome community! This amazing townhome features 4 bedrooms and 4 bathrooms, boasting a thoughtfully updated interior with modern finishes. You'll enjoy open-concept living, an updated kitchen with granite countertops, and stainless steel appliances. Recent updates include a new hot water heater (2025), a new furnace and air conditioner (2022), and new carpet in all bedrooms and the lower-level family room (2025), making this home truly move-in ready. Designed with a wall of windows that invites natural light, each room offers private wooded views, creating a warm, serene atmosphere. The sunroom is a favorite spot for morning coffee or an afternoon book. With a coveted 3-car garage, this home is sure to check all your boxes! Discover the perfect blend of luxury, comfort, and convenience at Boulder Village, an established townhouse community designed for maintenance-free, one-level living. Nestled amidst mature trees and scenic woodland trails, it's perfect for daily strolls or simply watching the deer that visit daily. This location feels like a retreat, yet it's still close to shopping, dining, and directly across the street from Crystal Lake Golf Course. Welcome home to effortless luxury living in a vibrant Lakeville community!
INTERIOR
Bedrooms: 4
Fin ft² / Living Area: 3780 ft²
Below Ground Living: 1704ft²
Bathrooms: 4
Above Ground Living: 2076ft²
-
Basement Details: Block, Daylight/Lookout Windows, Finished, Storage Space, Sump Pump, Walkout,
Appliances Included:
-
- Range
- Washer
- Dryer
- Microwave
- Dishwasher
- Disposal
- Freezer
- Humidifier
- Air-To-Air Exchanger
- Central Vacuum
- Gas Water Heater
- Stainless Steel Appliances
EXTERIOR
Air Conditioning: Central Air
Garage Spaces: 3
Construction Materials: N/A
Foundation Size: 1760ft²
Unit Amenities:
-
- Deck
- Hardwood Floors
- Sun Room
- Ceiling Fan(s)
- Walk-In Closet
- Security System
- In-Ground Sprinkler
- Paneled Doors
- Cable
- Kitchen Center Island
- Main Floor Primary Bedroom
- Primary Bedroom Walk-In Closet
Heating System:
-
- Forced Air
- Fireplace(s)
ROOMS
| Main | Size | ft² |
|---|---|---|
| Living Room | 27x18 | 729 ft² |
| Kitchen | 16x10 | 256 ft² |
| Dining Room | 16x13 | 256 ft² |
| Bedroom 1 | 21x12 | 441 ft² |
| Bedroom 2 | 14x13 | 196 ft² |
| Laundry | 12x9 | 144 ft² |
| Sun Room | 16x10 | 256 ft² |
| Deck | 15x10 | 225 ft² |
| Lower | Size | ft² |
|---|---|---|
| Family Room | 31x21 | 961 ft² |
| Bedroom 3 | 16x10 | 256 ft² |
| Bedroom 4 | 12x10 | 144 ft² |
| Recreation Room | 27x18 | 729 ft² |
| Patio | 16x10 | 256 ft² |
| Utility Room | 27x20 | 729 ft² |
LOT
Acres: N/A
Lot Size Dim.: 79x53
Longitude: 44.7091
Latitude: -93.2629
Zoning: Residential-Single Family
FINANCIAL & TAXES
Tax year: 2024
Tax annual amount: $6,804
MISCELLANEOUS
Fuel System: N/A
Sewer System: City Sewer/Connected
Water System: City Water/Connected
ADDITIONAL INFORMATION
MLS#: NST7782392
Listing Brokerage: Keyland Realty, LLC

ID: 3977660
Published: August 08, 2025
Last Update: August 08, 2025
Views: 2






