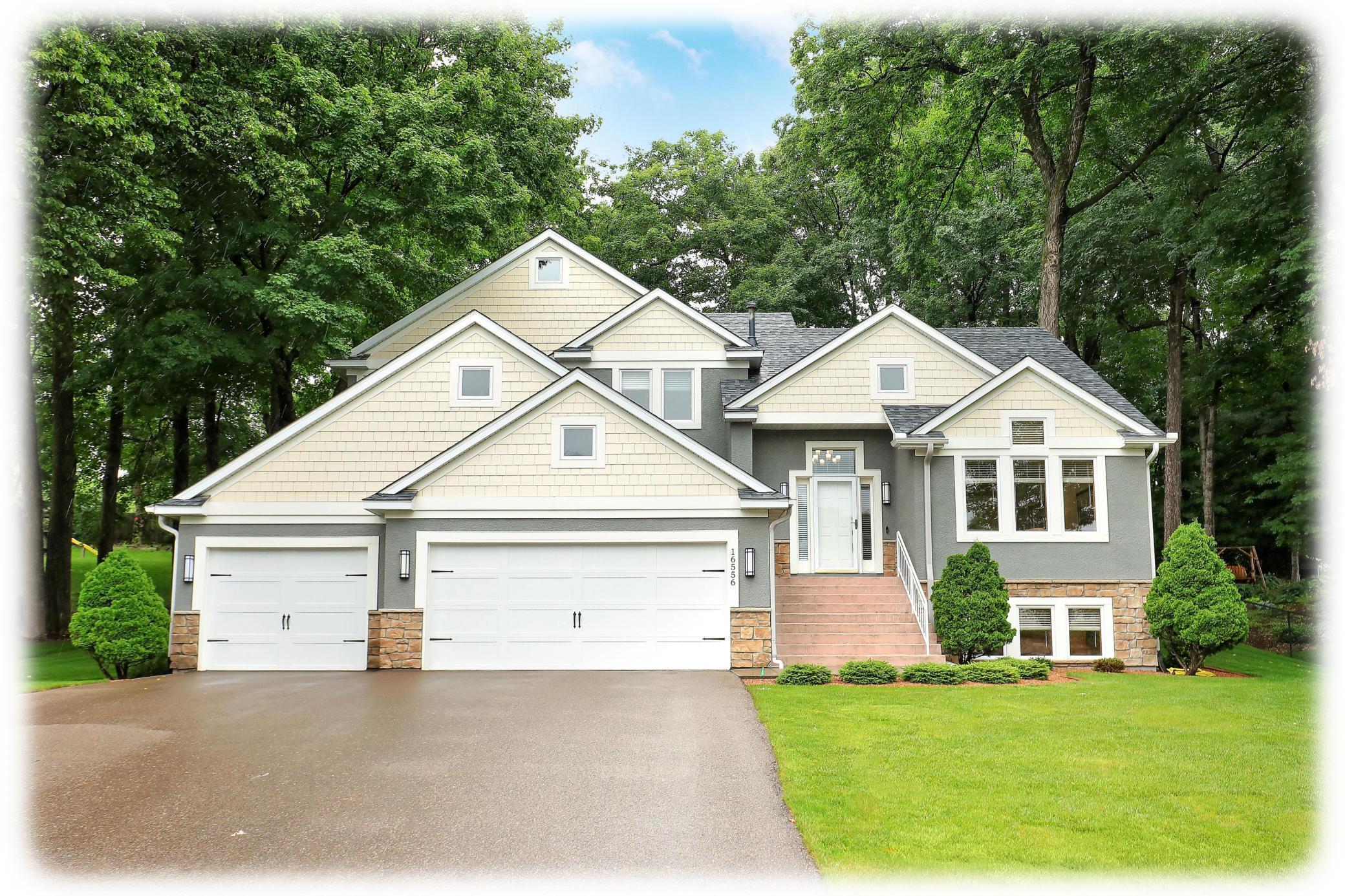16556 84TH PLACE
16556 84th Place, Maple Grove, 55311, MN
-
Price: $625,000
-
Status type: For Sale
-
City: Maple Grove
-
Neighborhood: The Stone Bridge
Bedrooms: 5
Property Size :3214
-
Listing Agent: NST10511,NST71632
-
Property type : Single Family Residence
-
Zip code: 55311
-
Street: 16556 84th Place
-
Street: 16556 84th Place
Bathrooms: 4
Year: 1996
Listing Brokerage: Keller Williams Classic Rlty NW
FEATURES
- Range
- Refrigerator
- Washer
- Dryer
- Microwave
- Exhaust Fan
- Dishwasher
- Water Softener Owned
- Disposal
- Air-To-Air Exchanger
DETAILS
Welcome to this refreshingly distinctive home, privately set on a beautiful .61acrea cul-de-sac lot in the heart of Maple Grove. From curb to core, nearly everything is NEW: Roof, gutters, exterior painted, lawn irrigation, furnace, A/C, water heater, softener, washer & dryer, insulated garage doors, custom garage cabinetry, garage finished & insulated, main-level LVP flooring, deck, freshly painted walls & ceilings, upgraded hardware, modern lighting, and renovated baths. Step inside to soaring vaulted ceilings and walls of windows offering natural light. The kitchen shines with a walk-in pantry and center island - perfect for everyday meals in the casual dinette or hosting guests in the adjacent formal dining room. A window-wrapped, year-round sunroom provides a tranquil sanctuary and easy access to the new deck. Five bedrooms deliver true flexibility: use the main-floor bedroom as a private office, while the upper-level primary suite pampers with a jetted tub, separate shower, and walk-in closet. Multiple gathering spaces make entertaining effortless. Lower level offers tremendous storage plus 400++ sq ft ready for your future finish. All of this is minutes to Weaver Lake, Three Rivers trails, and a wide array of shops and restaurants. Move right in and enjoy Maple Grove living at its best!
INTERIOR
Bedrooms: 5
Fin ft² / Living Area: 3214 ft²
Below Ground Living: 838ft²
Bathrooms: 4
Above Ground Living: 2376ft²
-
Basement Details: Daylight/Lookout Windows, Drain Tiled, Egress Window(s), Partially Finished, Sump Pump,
Appliances Included:
-
- Range
- Refrigerator
- Washer
- Dryer
- Microwave
- Exhaust Fan
- Dishwasher
- Water Softener Owned
- Disposal
- Air-To-Air Exchanger
EXTERIOR
Air Conditioning: Central Air
Garage Spaces: 3
Construction Materials: N/A
Foundation Size: 1496ft²
Unit Amenities:
-
- Kitchen Window
- Deck
- Sun Room
- Ceiling Fan(s)
- Walk-In Closet
- Vaulted Ceiling(s)
- In-Ground Sprinkler
- Kitchen Center Island
- Tile Floors
- Primary Bedroom Walk-In Closet
Heating System:
-
- Forced Air
ROOMS
| Main | Size | ft² |
|---|---|---|
| Living Room | 13x13 | 169 ft² |
| Dining Room | 12x11 | 144 ft² |
| Kitchen | 14x10 | 196 ft² |
| Informal Dining Room | 10x7 | 100 ft² |
| Sun Room | 15x11 | 225 ft² |
| Family Room | 18x16 | 324 ft² |
| Laundry | 8x6 | 64 ft² |
| Bedroom 1 | 12x10 | 144 ft² |
| Upper | Size | ft² |
|---|---|---|
| Bedroom 2 | 15x13 | 225 ft² |
| Primary Bathroom | 12x12 | 144 ft² |
| Bedroom 3 | 11x10 | 121 ft² |
| Bedroom 4 | 11x11 | 121 ft² |
| Lower | Size | ft² |
|---|---|---|
| Bedroom 5 | 14x12 | 196 ft² |
| Amusement Room | 18x17 | 324 ft² |
LOT
Acres: N/A
Lot Size Dim.: S 86X221X140X279
Longitude: 45.1088
Latitude: -93.4899
Zoning: Residential-Single Family
FINANCIAL & TAXES
Tax year: 2025
Tax annual amount: $6,524
MISCELLANEOUS
Fuel System: N/A
Sewer System: City Sewer/Connected
Water System: City Water/Connected
ADITIONAL INFORMATION
MLS#: NST7765253
Listing Brokerage: Keller Williams Classic Rlty NW

ID: 3836470
Published: June 27, 2025
Last Update: June 27, 2025
Views: 2






