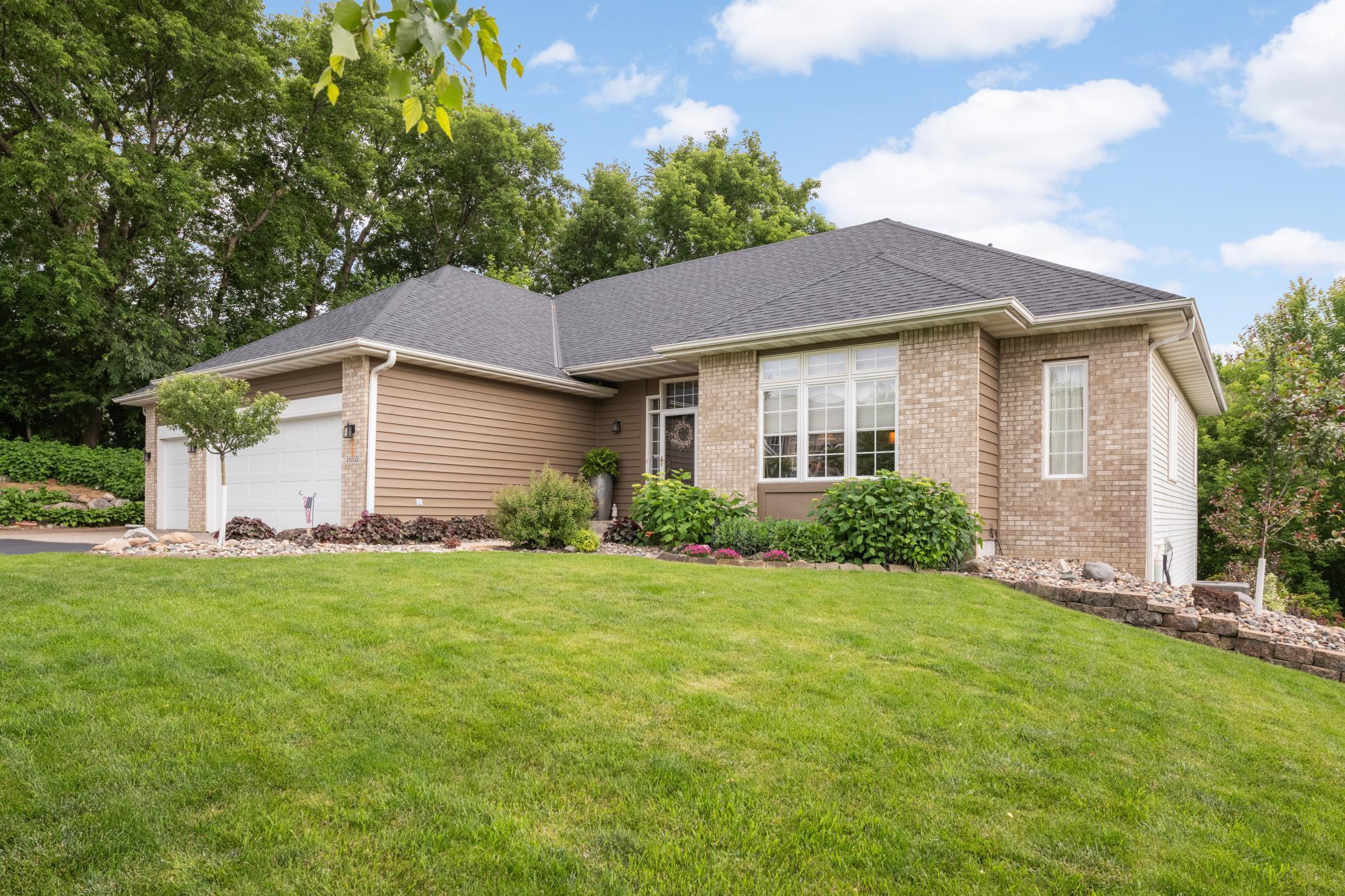16552 GUNFLINT COURT
16552 Gunflint Court, Lakeville, 55044, MN
-
Price: $599,900
-
Status type: For Sale
-
City: Lakeville
-
Neighborhood: Tarry Creek
Bedrooms: 4
Property Size :3593
-
Listing Agent: NST14616,NST95497
-
Property type : Single Family Residence
-
Zip code: 55044
-
Street: 16552 Gunflint Court
-
Street: 16552 Gunflint Court
Bathrooms: 3
Year: 1999
Listing Brokerage: Keller Williams Premier Realty South Suburban
FEATURES
- Range
- Refrigerator
- Washer
- Dryer
- Microwave
- Dishwasher
- Water Softener Owned
- Disposal
- Gas Water Heater
- Stainless Steel Appliances
DETAILS
Private tucked in a quiet cul-de-sac you will find this executive walk-out rambler built by Dahle Bros. 4 bedrooms but could be 5. Main floor Primary suite with walk-in closet, jetted tub, walk-in shower and double sinks. 2 offices...1up/1down. Hobby/exercise room. Volume ceilings and many windows providing lots of southern exposure. Storage galore. All newer mechanicals and many updates. See Special Feature sheet in supplements. Buyer/agent to verify all measurements. Owner/Seller is a licensed Real Estate agent.
INTERIOR
Bedrooms: 4
Fin ft² / Living Area: 3593 ft²
Below Ground Living: 1600ft²
Bathrooms: 3
Above Ground Living: 1993ft²
-
Basement Details: Drain Tiled, Finished, Full, Storage Space, Sump Pump, Walkout,
Appliances Included:
-
- Range
- Refrigerator
- Washer
- Dryer
- Microwave
- Dishwasher
- Water Softener Owned
- Disposal
- Gas Water Heater
- Stainless Steel Appliances
EXTERIOR
Air Conditioning: Central Air
Garage Spaces: 3
Construction Materials: N/A
Foundation Size: 1931ft²
Unit Amenities:
-
- Deck
- Natural Woodwork
- Hardwood Floors
- Sun Room
- Ceiling Fan(s)
- Walk-In Closet
- Washer/Dryer Hookup
- Security System
- In-Ground Sprinkler
- Exercise Room
- Kitchen Center Island
- Main Floor Primary Bedroom
- Primary Bedroom Walk-In Closet
Heating System:
-
- Forced Air
ROOMS
| Main | Size | ft² |
|---|---|---|
| Living Room | 18x17 | 324 ft² |
| Dining Room | 13x10 | 169 ft² |
| Sun Room | 11x10 | 121 ft² |
| Informal Dining Room | 12x9 | 144 ft² |
| Kitchen | 13x13 | 169 ft² |
| Laundry | 11x7 | 121 ft² |
| Bedroom 1 | 15x12 | 225 ft² |
| Bedroom 2 | 11x11 | 121 ft² |
| Den | 13x11 | 169 ft² |
| Basement | Size | ft² |
|---|---|---|
| Bedroom 3 | 12x10 | 144 ft² |
| Bedroom 4 | 14x11 | 196 ft² |
| Family Room | 26x19 | 676 ft² |
| Office | 15x10 | 225 ft² |
| Hobby Room | 20x9 | 400 ft² |
LOT
Acres: N/A
Lot Size Dim.: Irregular
Longitude: 44.7094
Latitude: -93.2332
Zoning: Residential-Single Family
FINANCIAL & TAXES
Tax year: 2025
Tax annual amount: $6,382
MISCELLANEOUS
Fuel System: N/A
Sewer System: City Sewer/Connected
Water System: City Water/Connected
ADITIONAL INFORMATION
MLS#: NST7761081
Listing Brokerage: Keller Williams Premier Realty South Suburban

ID: 3823433
Published: June 25, 2025
Last Update: June 25, 2025
Views: 1






