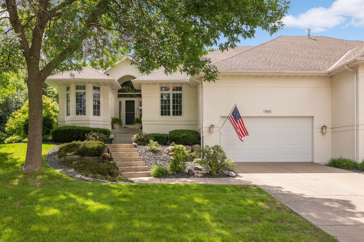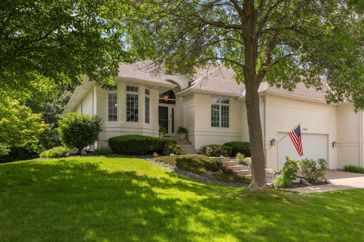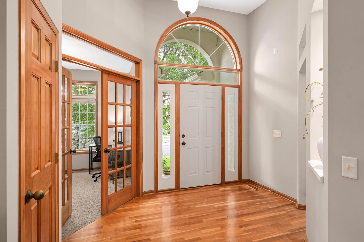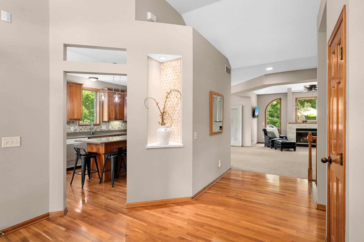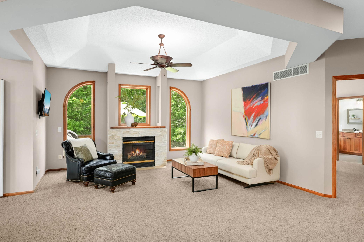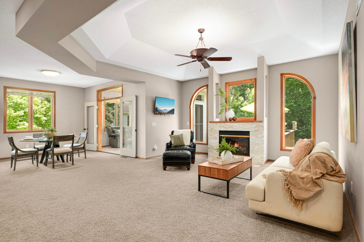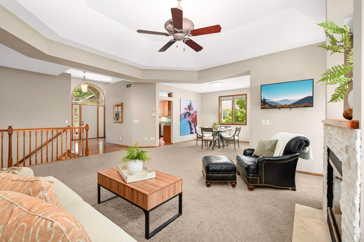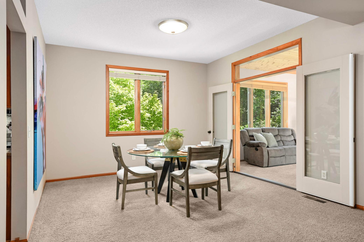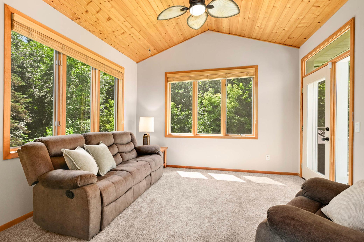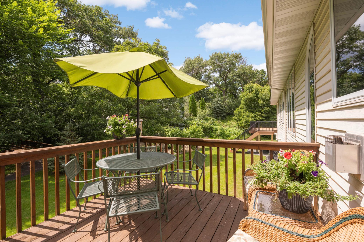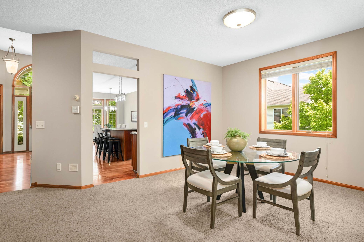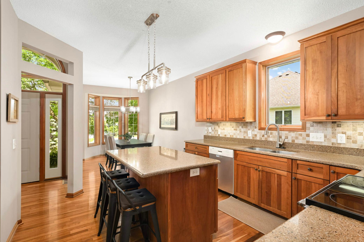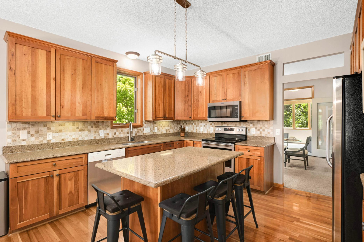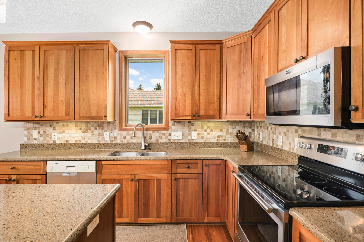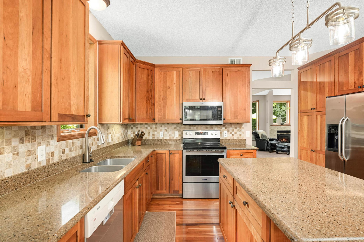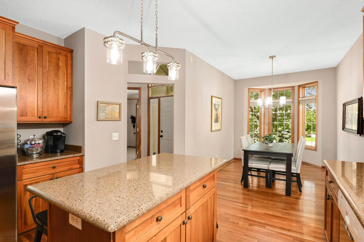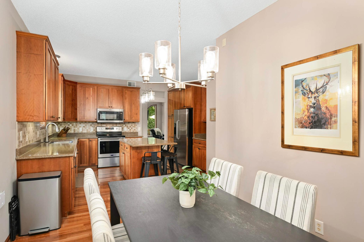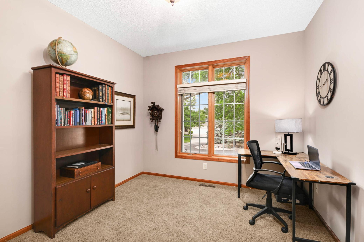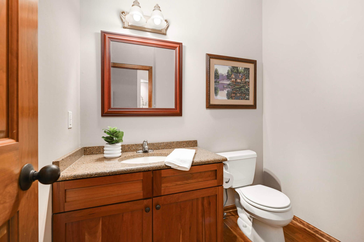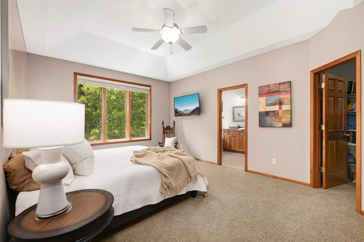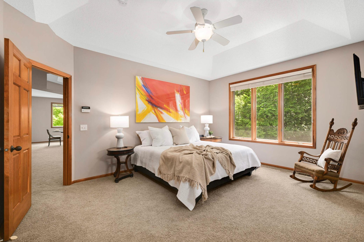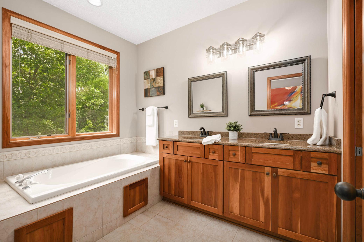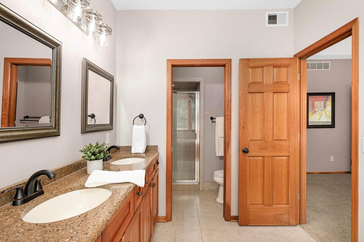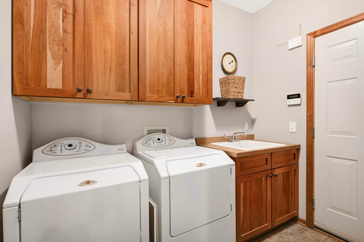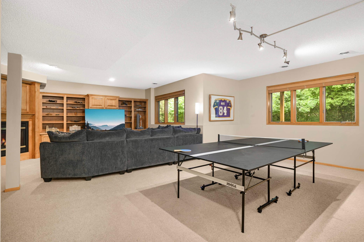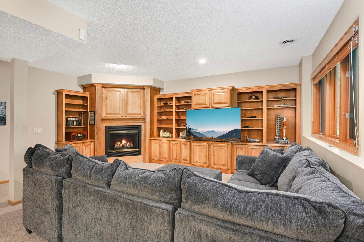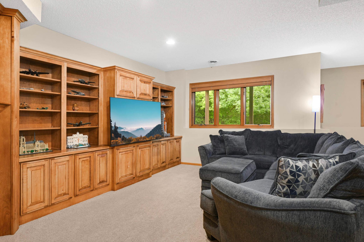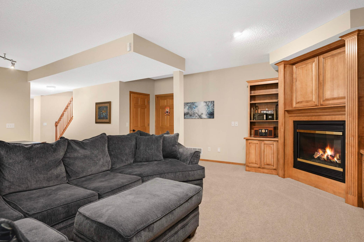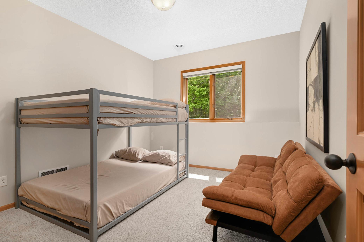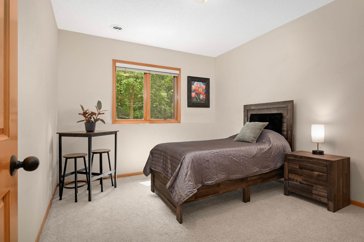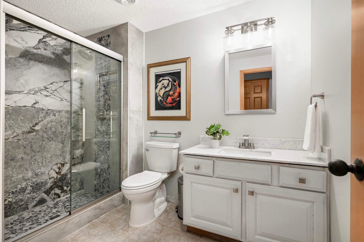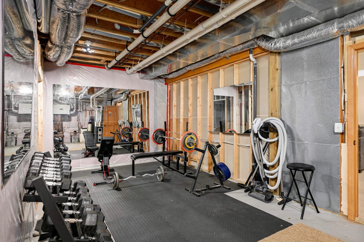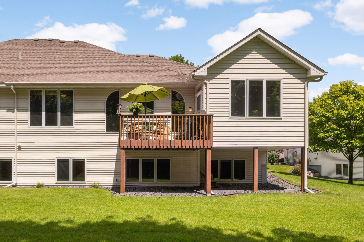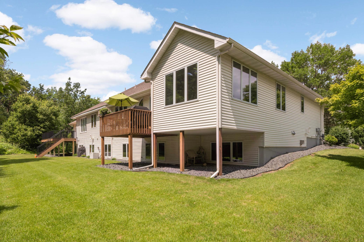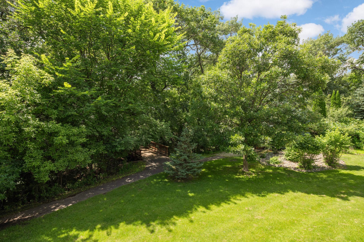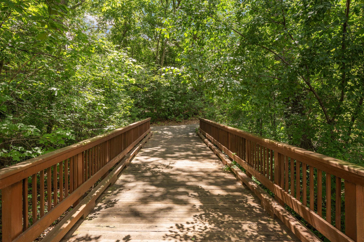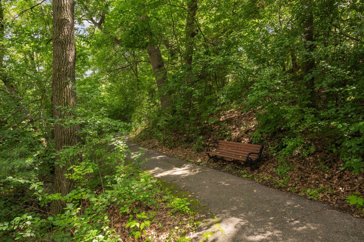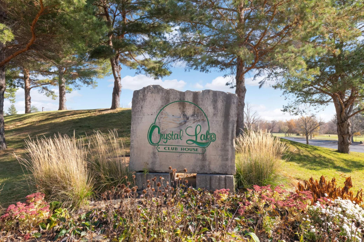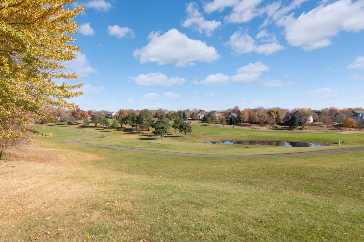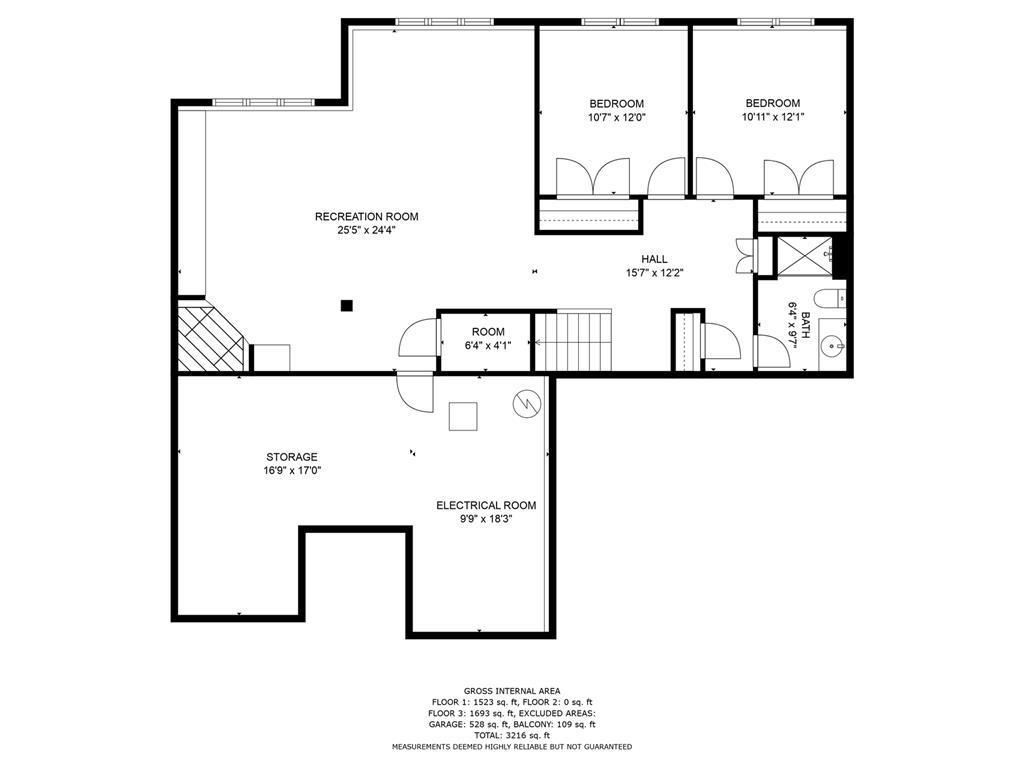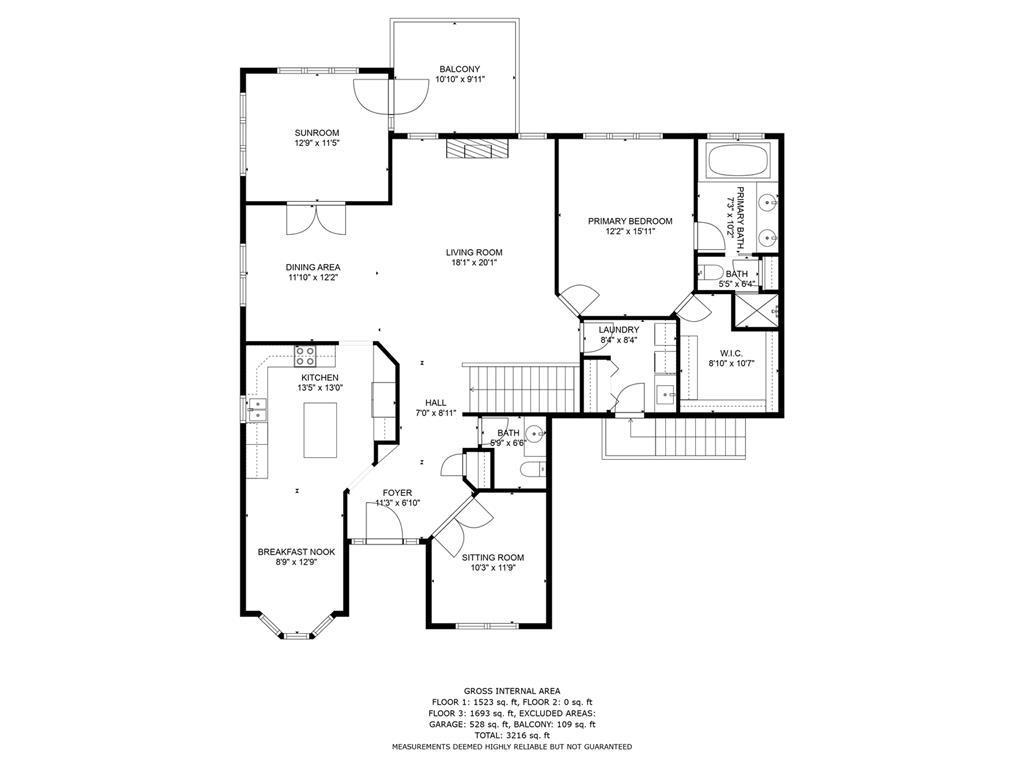16551 IRWINTON CIRCLE
16551 Irwinton Circle, Lakeville, 55044, MN
-
Price: $529,900
-
Status type: For Sale
-
City: Lakeville
-
Neighborhood: Boulder Village 3rd Add
Bedrooms: 3
Property Size :3151
-
Listing Agent: NST14616,NST48638
-
Property type : Townhouse Side x Side
-
Zip code: 55044
-
Street: 16551 Irwinton Circle
-
Street: 16551 Irwinton Circle
Bathrooms: 3
Year: 2001
Listing Brokerage: Keller Williams Premier Realty South Suburban
FEATURES
- Range
- Refrigerator
- Washer
- Dryer
- Microwave
- Dishwasher
- Disposal
- Stainless Steel Appliances
DETAILS
Quiet cul-de-sac location and backing to scenic trails, this beautifully maintained Boulder Village townhome offers over 3,000 finished square feet of main-level living. The stunning kitchen features cherry cabinetry, gleaming hardwood floors, granite countertops, and a spacious center island, eat-in area are perfect for both everyday living and entertaining. The expansive main-level primary suite includes a tray-vault ceiling, a large walk-in closet, and a private ensuite bath. A main-level office offers an ideal work-from-home setup, while the fantastic four-season porch brings the outdoors in—all year round. The lower level extends your living space with a generous family room featuring a cozy gas fireplace, two additional bedrooms, a newly remodeled ¾ bathroom, a dedicated exercise room, and abundant storage. Handrailing to be installed on the front steps prior to closing. Stunning home – motivated seller! All offers welcome. Association dues include high speed internet.
INTERIOR
Bedrooms: 3
Fin ft² / Living Area: 3151 ft²
Below Ground Living: 1446ft²
Bathrooms: 3
Above Ground Living: 1705ft²
-
Basement Details: Block, Daylight/Lookout Windows, Drain Tiled, Finished, Full,
Appliances Included:
-
- Range
- Refrigerator
- Washer
- Dryer
- Microwave
- Dishwasher
- Disposal
- Stainless Steel Appliances
EXTERIOR
Air Conditioning: Central Air
Garage Spaces: 2
Construction Materials: N/A
Foundation Size: 1705ft²
Unit Amenities:
-
- Kitchen Window
- Deck
- Hardwood Floors
- Sun Room
- Ceiling Fan(s)
- Walk-In Closet
- Exercise Room
- Kitchen Center Island
- Main Floor Primary Bedroom
- Primary Bedroom Walk-In Closet
Heating System:
-
- Forced Air
ROOMS
| Main | Size | ft² |
|---|---|---|
| Living Room | 19 x 20 | 361 ft² |
| Dining Room | 12 x 12 | 144 ft² |
| Kitchen | 13 x 13 | 169 ft² |
| Bedroom 1 | 16 x 12 | 256 ft² |
| Sun Room | 13 x 12 | 169 ft² |
| Office | 10 x 12 | 100 ft² |
| Laundry | 8 x 8 | 64 ft² |
| Foyer | 11 x 7 | 121 ft² |
| Informal Dining Room | 13 x 9 | 169 ft² |
| Lower | Size | ft² |
|---|---|---|
| Family Room | 26 x 24 | 676 ft² |
| Bedroom 2 | 12 x 11 | 144 ft² |
| Bedroom 3 | 12 x 11 | 144 ft² |
| Exercise Room | 17 x 11 | 289 ft² |
LOT
Acres: N/A
Lot Size Dim.: 79 x 53
Longitude: 44.7094
Latitude: -93.2611
Zoning: Residential-Single Family
FINANCIAL & TAXES
Tax year: 2025
Tax annual amount: $5,798
MISCELLANEOUS
Fuel System: N/A
Sewer System: City Sewer/Connected
Water System: City Water/Connected
ADDITIONAL INFORMATION
MLS#: NST7763585
Listing Brokerage: Keller Williams Premier Realty South Suburban

ID: 3845165
Published: July 01, 2025
Last Update: July 01, 2025
Views: 9


