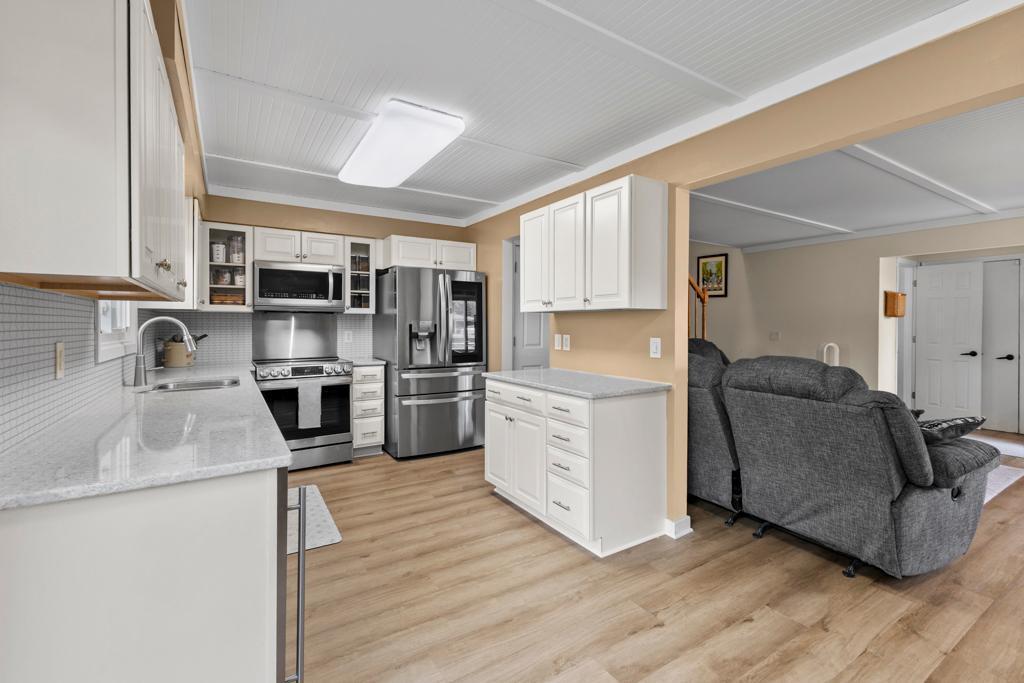16550 TERREY PINE DRIVE
16550 Terrey Pine Drive, Eden Prairie, 55347, MN
-
Price: $335,000
-
Status type: For Sale
-
City: Eden Prairie
-
Neighborhood: Mitchell Lake Estates
Bedrooms: 3
Property Size :1556
-
Listing Agent: NST26146,NST107797
-
Property type : Twin Home
-
Zip code: 55347
-
Street: 16550 Terrey Pine Drive
-
Street: 16550 Terrey Pine Drive
Bathrooms: 3
Year: 1981
Listing Brokerage: Exp Realty, LLC.
FEATURES
- Range
- Refrigerator
- Microwave
- Dishwasher
- Stainless Steel Appliances
DETAILS
Move-in ready and full of charm, this 3-bed, 3-bath twin home in Eden Prairie offers a great layout and comfortable living and NO HOA DUES. The main level features an open kitchen with stainless steel appliances, dining space, and a bright living room that flows easily to the backyard. Enjoy outdoor living with a deck and fire pit—perfect for relaxing or entertaining. The attached two-car garage provides convenience and storage. With its fantastic location near shopping, dining, parks, and trails, this townhome offers both comfort and convenience in the heart of Eden Prairie! **This is a potential cash-flowing property**
INTERIOR
Bedrooms: 3
Fin ft² / Living Area: 1556 ft²
Below Ground Living: 380ft²
Bathrooms: 3
Above Ground Living: 1176ft²
-
Basement Details: Full,
Appliances Included:
-
- Range
- Refrigerator
- Microwave
- Dishwasher
- Stainless Steel Appliances
EXTERIOR
Air Conditioning: Central Air
Garage Spaces: 2
Construction Materials: N/A
Foundation Size: 588ft²
Unit Amenities:
-
Heating System:
-
- Forced Air
ROOMS
| Main | Size | ft² |
|---|---|---|
| Kitchen | 9x12 | 81 ft² |
| Dining Room | 9x8 | 81 ft² |
| Living Room | 14x16 | 196 ft² |
| Upper | Size | ft² |
|---|---|---|
| Bedroom 1 | 12x14 | 144 ft² |
| Bedroom 2 | 12x13 | 144 ft² |
| Lower | Size | ft² |
|---|---|---|
| Bedroom 3 | 26x20 | 676 ft² |
| Laundry | 11x10 | 121 ft² |
LOT
Acres: N/A
Lot Size Dim.: 45x180
Longitude: 44.8613
Latitude: -93.4876
Zoning: Residential-Single Family
FINANCIAL & TAXES
Tax year: 2025
Tax annual amount: $2,866
MISCELLANEOUS
Fuel System: N/A
Sewer System: City Sewer/Connected
Water System: City Water/Connected
ADDITIONAL INFORMATION
MLS#: NST7788410
Listing Brokerage: Exp Realty, LLC.

ID: 4079085
Published: September 05, 2025
Last Update: September 05, 2025
Views: 1






