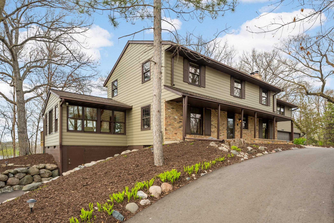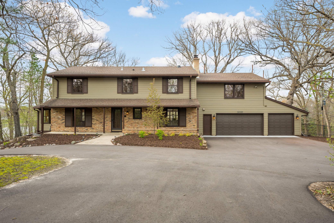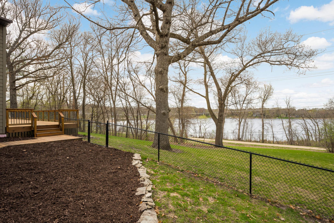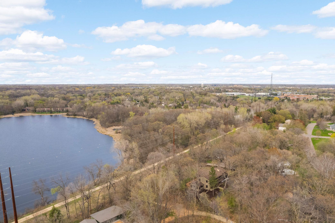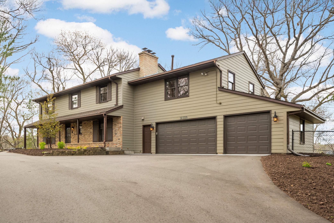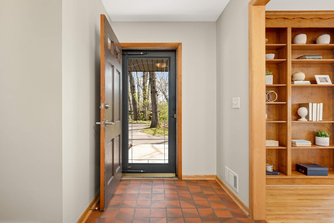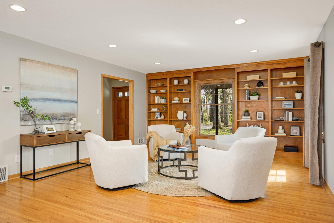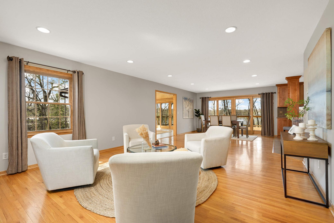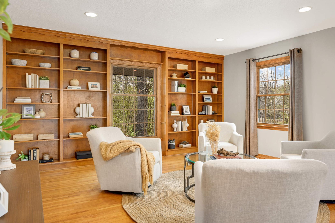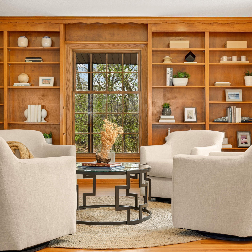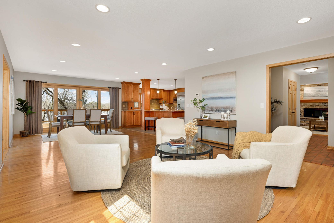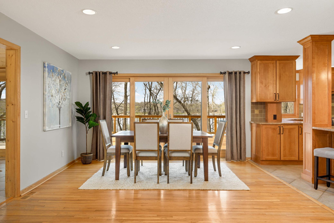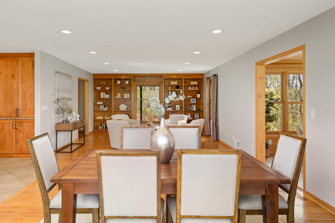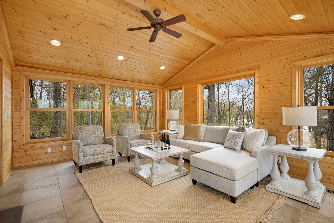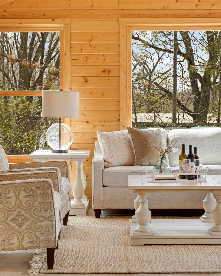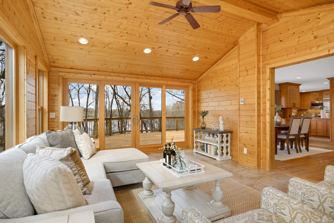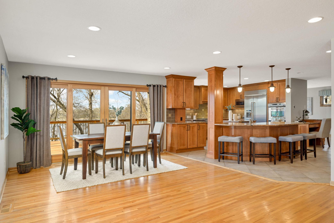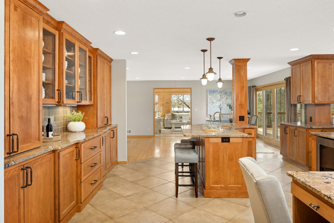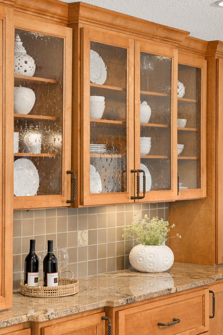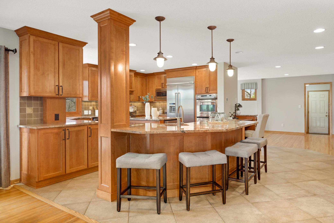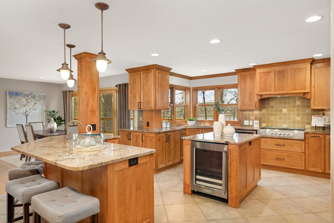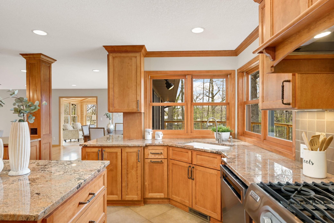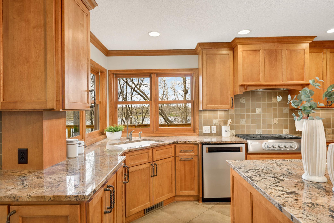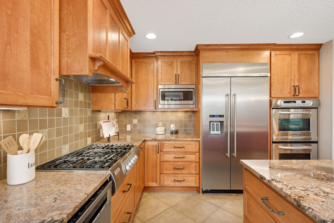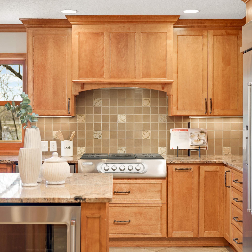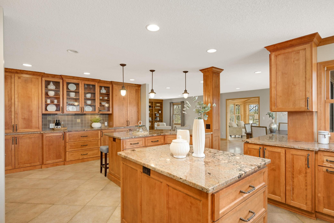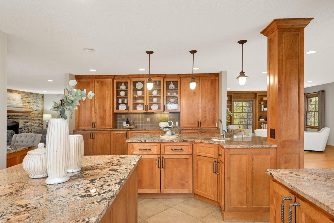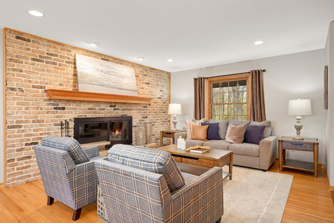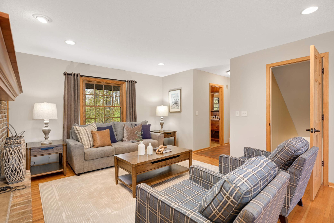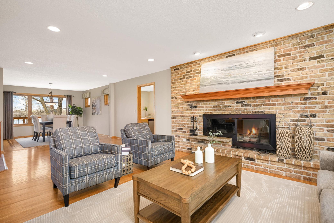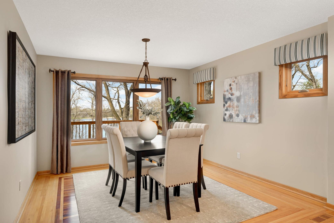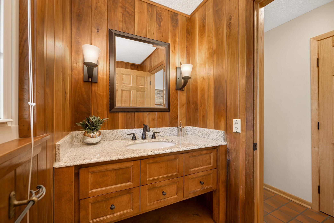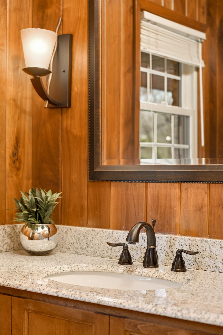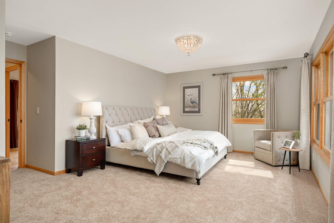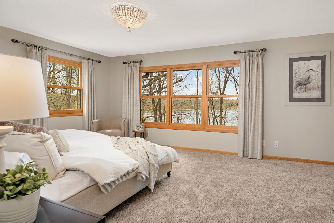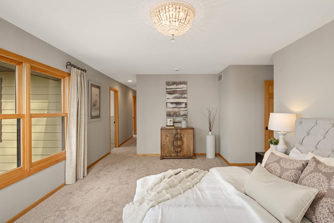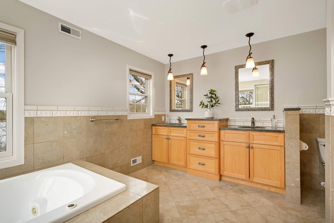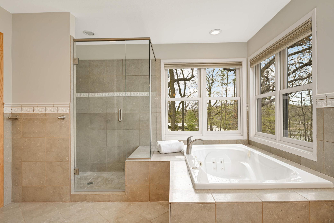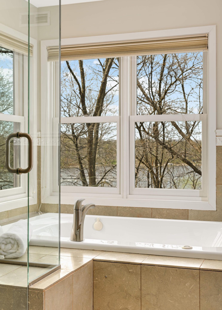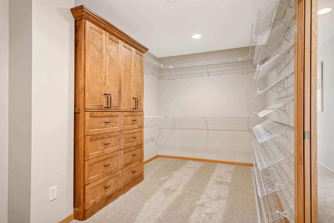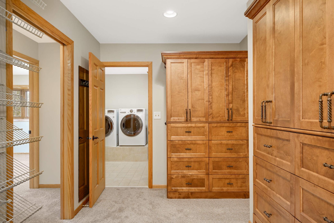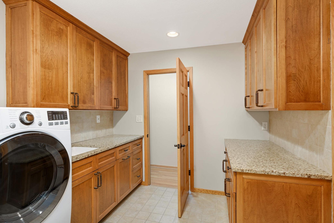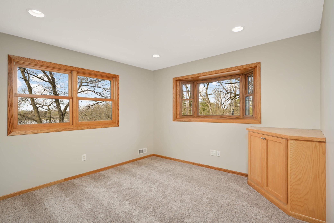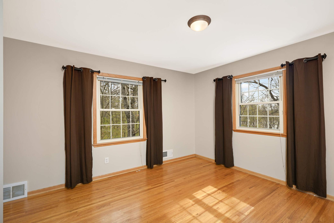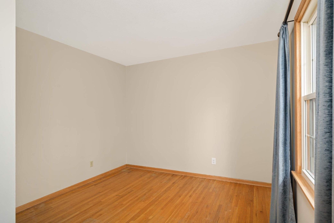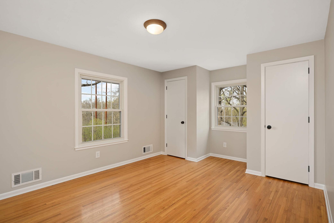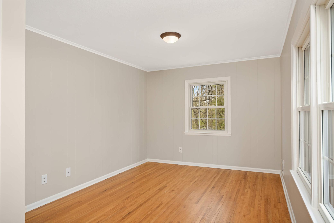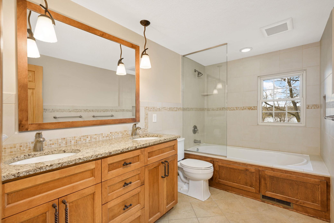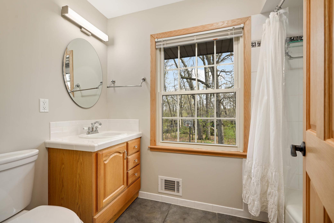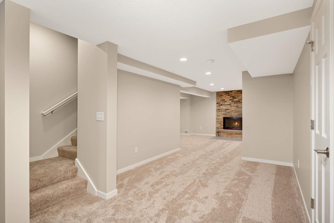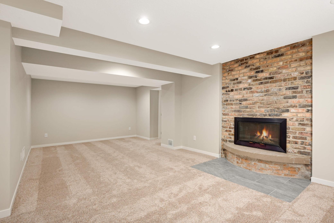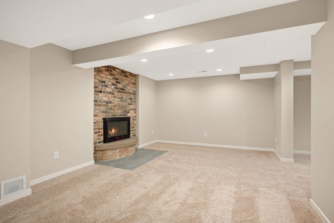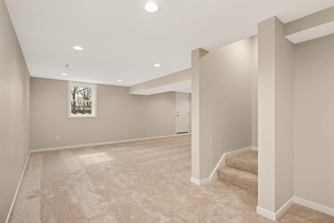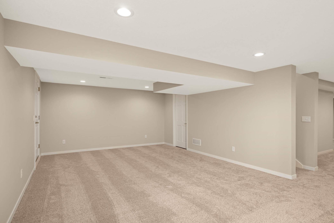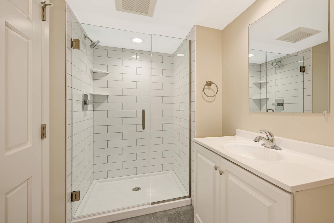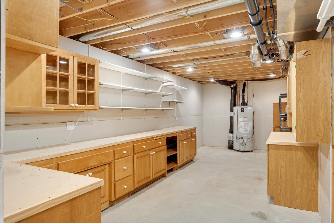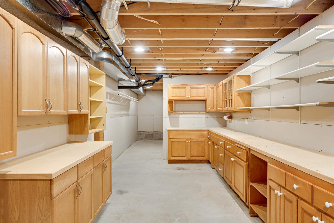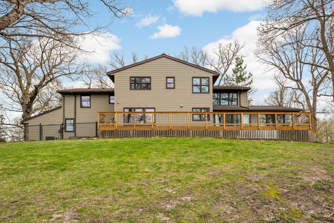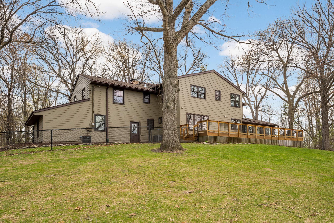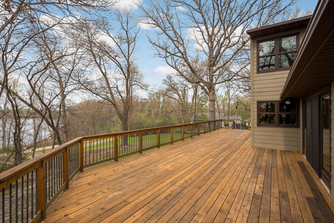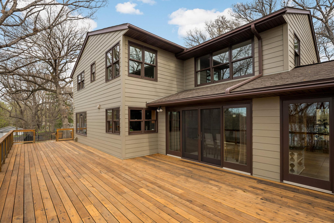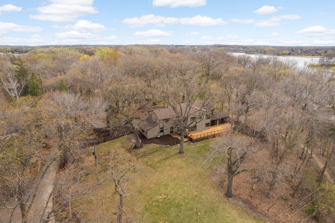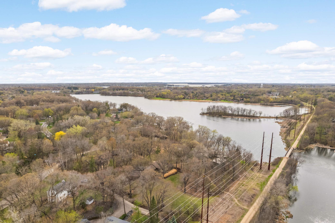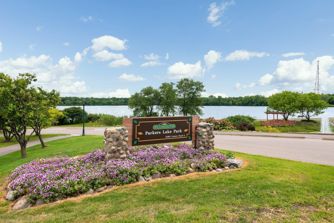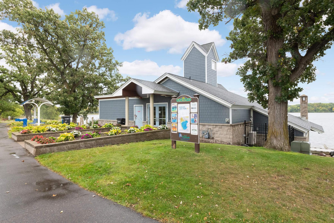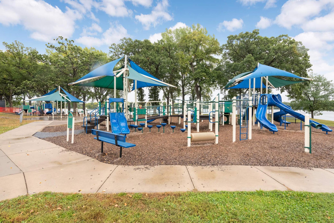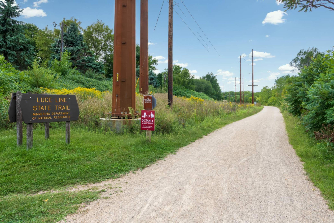16550 BIRCH BRIAR TRAIL
16550 Birch Briar Trail, Plymouth, 55447, MN
-
Property type : Single Family Residence
-
Zip code: 55447
-
Street: 16550 Birch Briar Trail
-
Street: 16550 Birch Briar Trail
Bathrooms: 5
Year: 1962
Listing Brokerage: Coldwell Banker Burnet
FEATURES
- Range
- Refrigerator
- Washer
- Dryer
- Microwave
- Exhaust Fan
- Dishwasher
- Disposal
- Cooktop
- Wall Oven
- Stainless Steel Appliances
DETAILS
This beautifully renovated home, with five bedrooms and five bathrooms, offers 4,758 finished square feet of thoughtfully updated living space, just minutes from downtown Wayzata. Set on a private lot with views of Gleason Lake and direct access to the Luce Line Trail, the setting is both serene and convenient. The open floor plan features hardwood flooring throughout, except for the heated tile floor in the sunroom. The spacious kitchen features abundant built-in cabinetry, granite countertops, and high-end stainless steel appliances. Adjacent rooms include a formal dining room with backyard views, a sitting room with a wood-burning fireplace, a cozy family room with an informal dining area, and walkout access to a large cedar deck—perfect for entertaining. A sun-drenched four-season room, wrapped in windows, offers year-round enjoyment of the natural surroundings. Upstairs, you'll find a luxurious owner’s suite, four additional bedrooms, two bathrooms, a bonus room ideal for a nursery or office, and a convenient upper-level laundry room—all with predominantly hardwood flooring. The recently renovated lower level features two living areas, a wood-burning fireplace, a ¾ bathroom, and ample storage space. Located just minutes from shopping, dining, and major highways, this exceptional property blends everyday convenience with tranquil, scenic living.
INTERIOR
Bedrooms: 5
Fin ft² / Living Area: 4769 ft²
Below Ground Living: 926ft²
Bathrooms: 5
Above Ground Living: 3843ft²
-
Basement Details: Egress Window(s), Finished, Full,
Appliances Included:
-
- Range
- Refrigerator
- Washer
- Dryer
- Microwave
- Exhaust Fan
- Dishwasher
- Disposal
- Cooktop
- Wall Oven
- Stainless Steel Appliances
EXTERIOR
Air Conditioning: Central Air
Garage Spaces: 3
Construction Materials: N/A
Foundation Size: 1923ft²
Unit Amenities:
-
- Deck
- Porch
- Hardwood Floors
- Unspecified
Heating System:
-
- Forced Air
ROOMS
| Main | Size | ft² |
|---|---|---|
| Living Room | 26x13 | 676 ft² |
| Dining Room | 12x12 | 144 ft² |
| Kitchen | 16x23 | 256 ft² |
| Informal Dining Room | 15x11 | 225 ft² |
| Family Room | 16x22 | 256 ft² |
| Sun Room | 13x17 | 169 ft² |
| Upper | Size | ft² |
|---|---|---|
| Bedroom 1 | 19x12 | 361 ft² |
| Bedroom 2 | 14x12 | 196 ft² |
| Bedroom 3 | 13x10 | 169 ft² |
| Bedroom 4 | 15x11 | 225 ft² |
| Bedroom 5 | 17x10 | 289 ft² |
| Flex Room | 13x12 | 169 ft² |
| Laundry | 9x11 | 81 ft² |
| Lower | Size | ft² |
|---|---|---|
| Amusement Room | 12x24 | 144 ft² |
| Bonus Room | 14x24 | 196 ft² |
LOT
Acres: N/A
Lot Size Dim.: Irregular
Longitude: 44.9869
Latitude: -93.4892
Zoning: Residential-Single Family
FINANCIAL & TAXES
Tax year: 2025
Tax annual amount: $10,710
MISCELLANEOUS
Fuel System: N/A
Sewer System: City Sewer/Connected
Water System: City Water/Connected
ADITIONAL INFORMATION
MLS#: NST7695462
Listing Brokerage: Coldwell Banker Burnet

ID: 3582817
Published: December 31, 1969
Last Update: May 04, 2025
Views: 25


