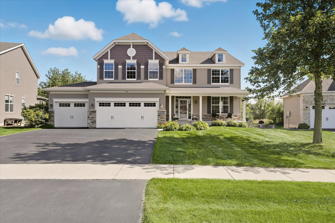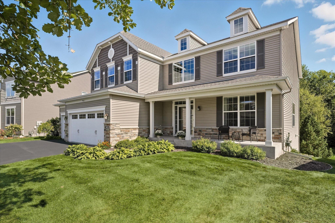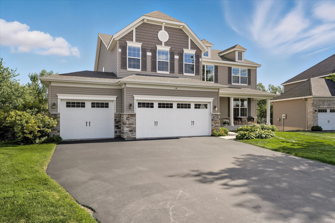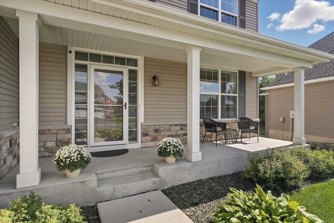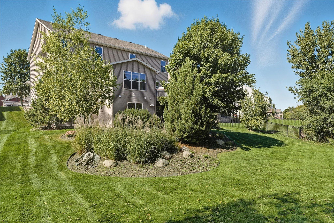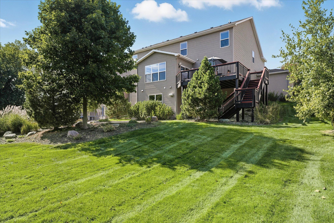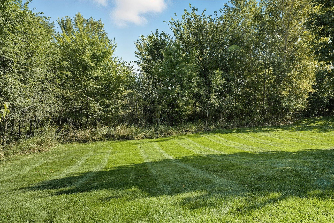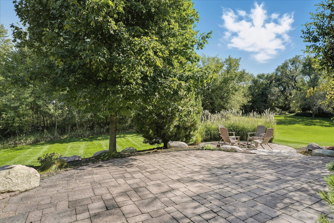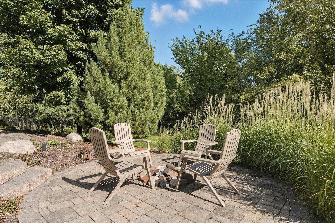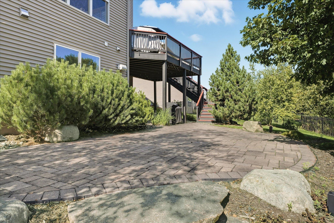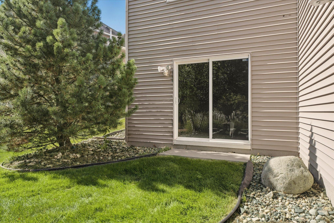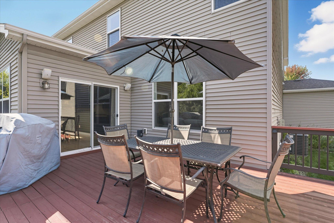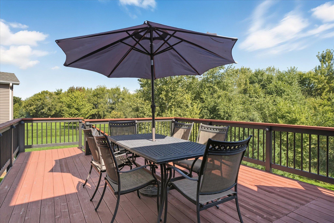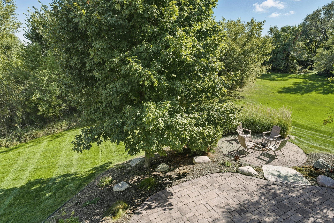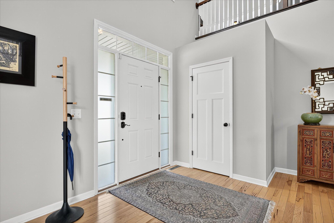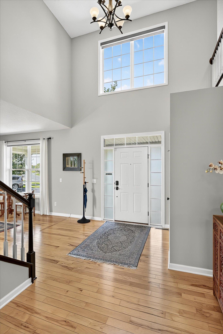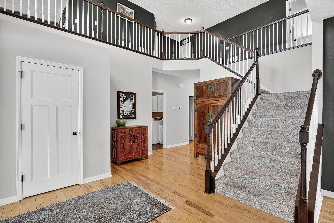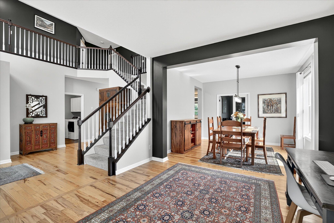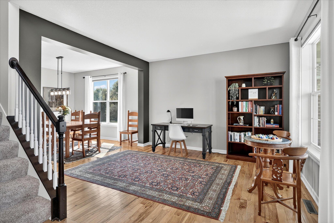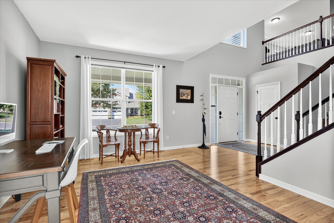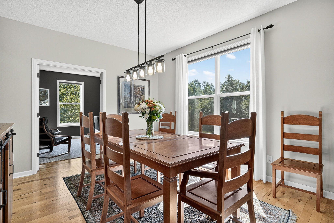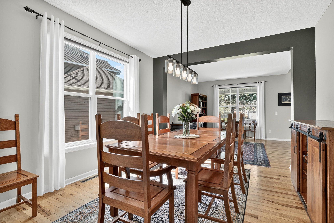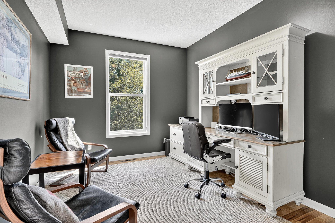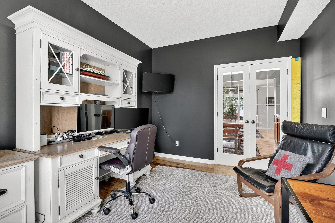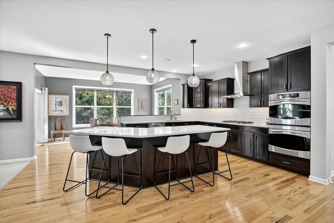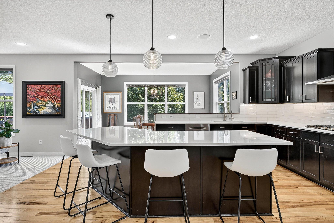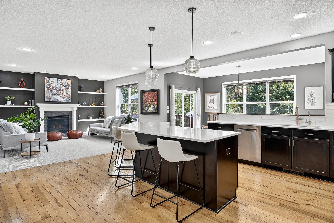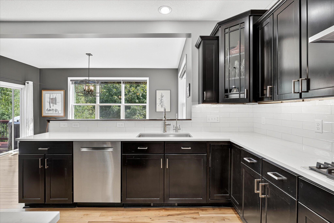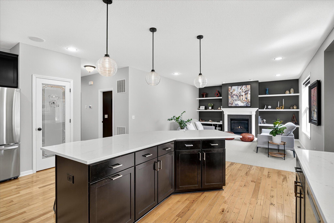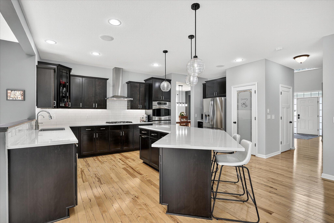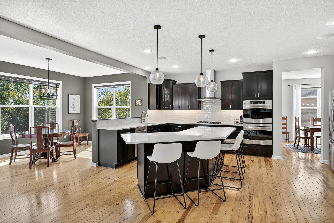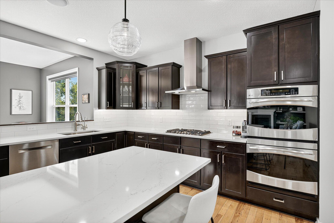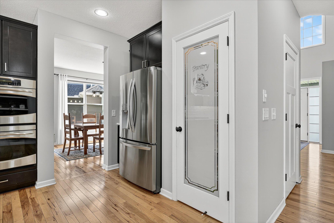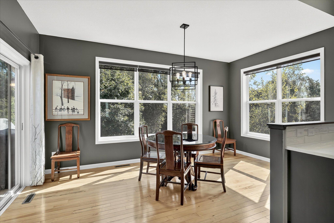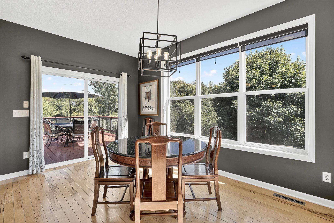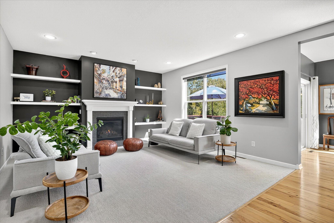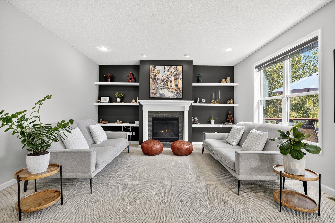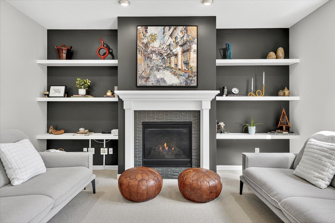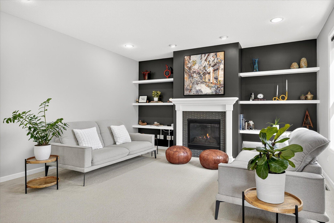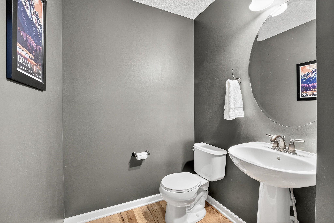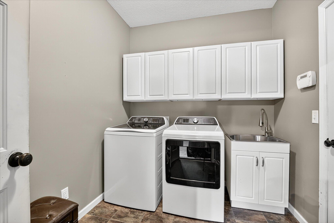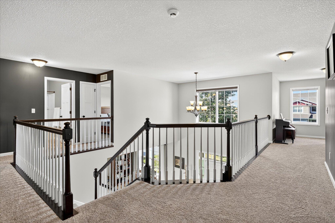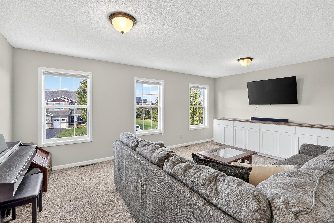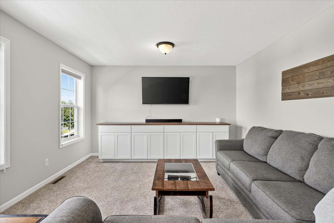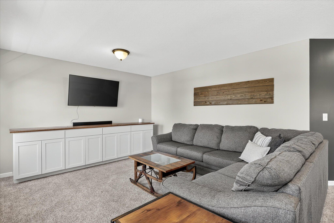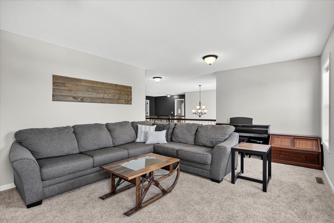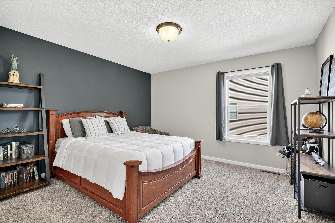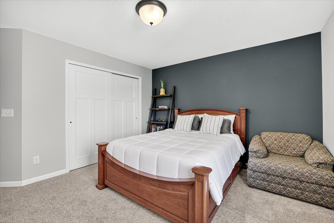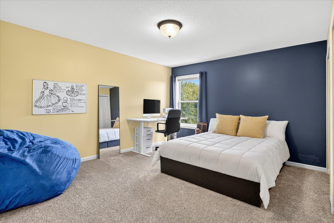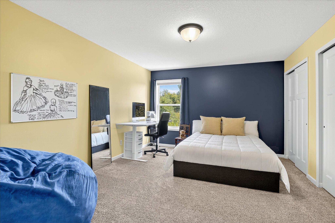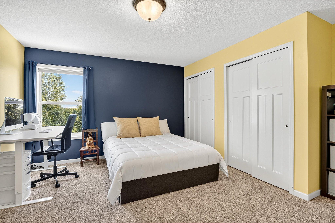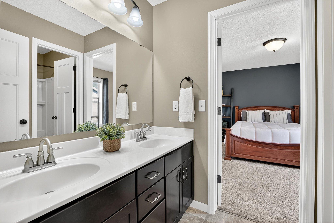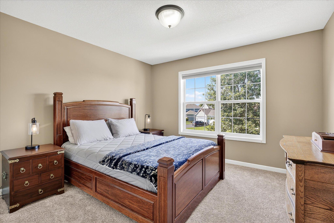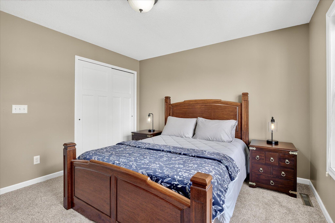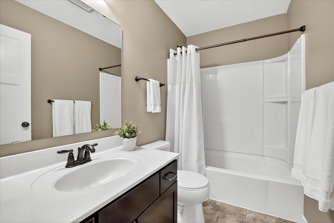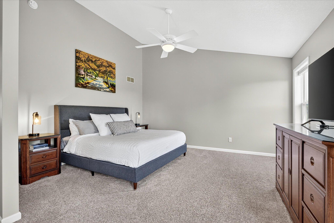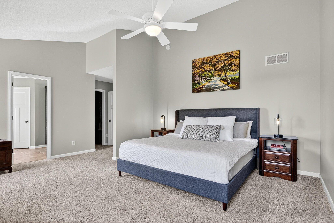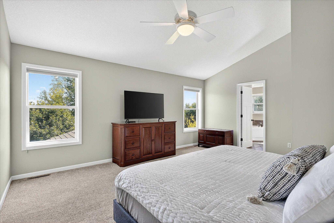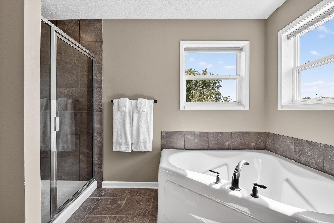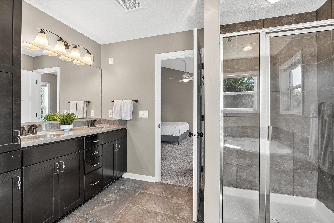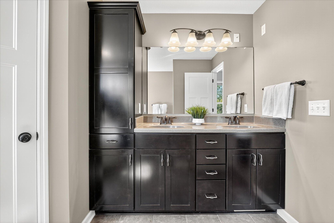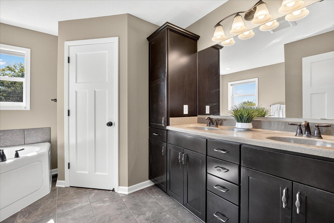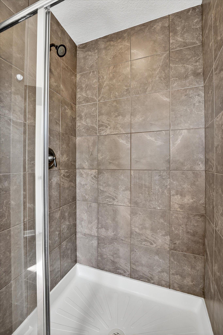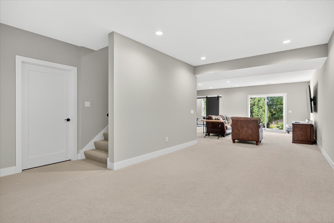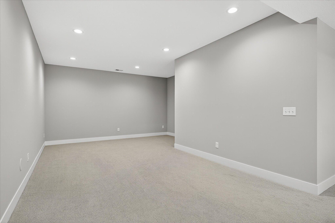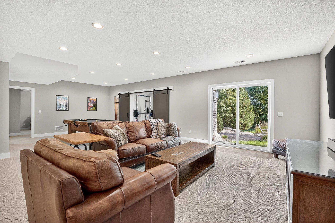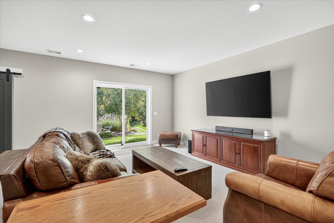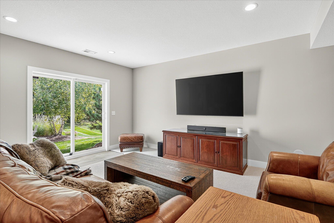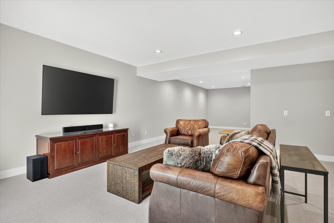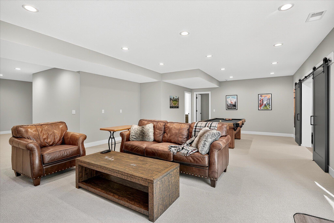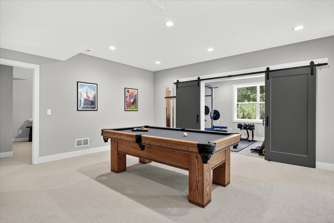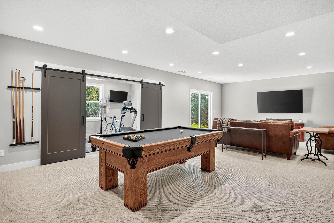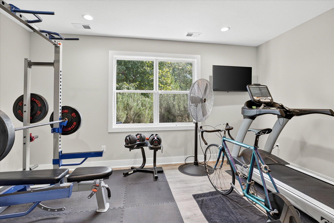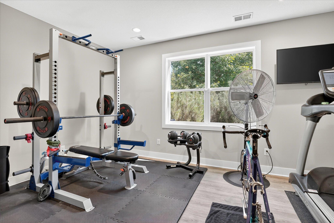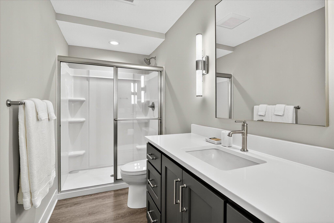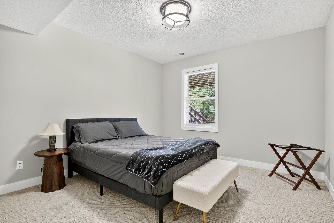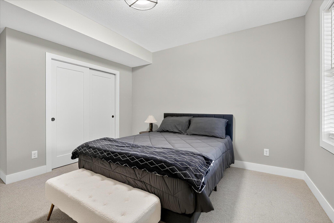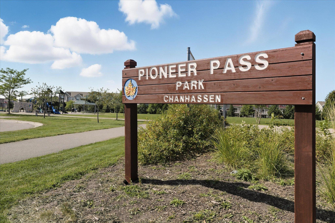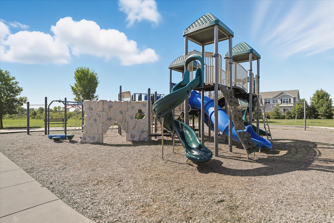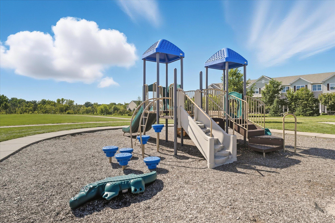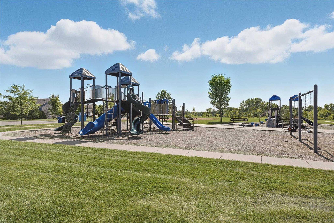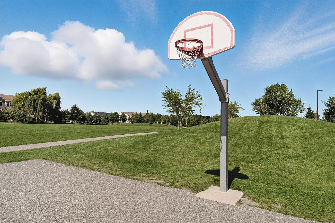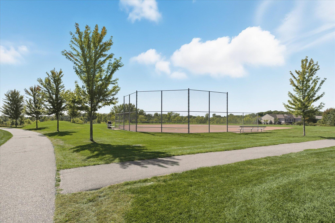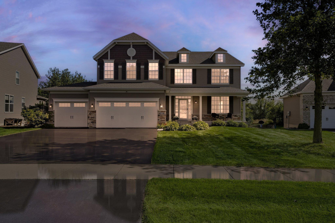1655 HEMLOCK WAY
1655 Hemlock Way, Chanhassen, 55317, MN
-
Price: $765,000
-
Status type: For Sale
-
City: Chanhassen
-
Neighborhood: Pioneer Pass
Bedrooms: 5
Property Size :4545
-
Listing Agent: NST16645,NST43914
-
Property type : Single Family Residence
-
Zip code: 55317
-
Street: 1655 Hemlock Way
-
Street: 1655 Hemlock Way
Bathrooms: 5
Year: 2011
Listing Brokerage: Coldwell Banker Burnet
FEATURES
- Range
- Refrigerator
- Washer
- Dryer
- Exhaust Fan
- Dishwasher
- Water Softener Owned
- Disposal
- Cooktop
- Wall Oven
- Double Oven
- Stainless Steel Appliances
DETAILS
Stately 2 story situated nicely on a beautifully landscaped/walkout lot in sought after Pioneer Pass! Great curb appeal with stone accents & welcoming covered front porch. The park-like back yard has huge paver patio & stone steps down to cozy firepit, all surrounded by nice plantings, trees & boulders. Inside you're greeted by grand 2 story foyer, open staircase & HW floors extending throughout main level. Open concept with spacious/sunny feel. Formal LR & DR with plenty of seating for friends & fam. French doors lead into main floor office & offer option for solitude or comradery. The kitchen, fam room & sun room create less formal living with wide open sunny space. The kitchen has sizable/angled center island for gathering as well as rich/dark wood cabinets, granite CT's, subway tile backsplash, SS appliances/hardware, custom lighting & lrg pantry. The kit flows nicely into the fam room with gas fireplace, detailed mantel & contemporary built-in shelves. The adjacent sun room really pulls it all together adding tons of sunlight, overlooking the gorgeous backyard & walking out to the deck. A convenient 1/2 bath & laundry rm complete main level. Upstairs boasts a roomy loft area for additional living space as well as 4 BR's & 3 BA's. Included is a primary suite with vaulted ceilings, generous WI closet & luxury bath with double sinks, corner soaking tub, stand up shower. 2 BR's share a full jack & jill BA & a 4th BR is in close proximity to the full hall BA. The awesome walkout lower level was recently finished with lots of living space, high ceilings & fun in mind! Included is an entertainment area, a game area, an exercise room, a 5th BR & a 3/4 BA...all like new...plus walk directly out to park-like yard! Heated/insulated 4 car gar. Pioneer Pass Park is just down the street. Nice...come check it out!
INTERIOR
Bedrooms: 5
Fin ft² / Living Area: 4545 ft²
Below Ground Living: 1110ft²
Bathrooms: 5
Above Ground Living: 3435ft²
-
Basement Details: Drain Tiled, Finished, Concrete, Sump Basket, Sump Pump, Walkout,
Appliances Included:
-
- Range
- Refrigerator
- Washer
- Dryer
- Exhaust Fan
- Dishwasher
- Water Softener Owned
- Disposal
- Cooktop
- Wall Oven
- Double Oven
- Stainless Steel Appliances
EXTERIOR
Air Conditioning: Central Air
Garage Spaces: 4
Construction Materials: N/A
Foundation Size: 1333ft²
Unit Amenities:
-
- Patio
- Deck
- Porch
- Hardwood Floors
- Sun Room
- Ceiling Fan(s)
- Walk-In Closet
- Vaulted Ceiling(s)
- Washer/Dryer Hookup
- In-Ground Sprinkler
- Exercise Room
- Paneled Doors
- Kitchen Center Island
- French Doors
- Tile Floors
- Primary Bedroom Walk-In Closet
Heating System:
-
- Forced Air
ROOMS
| Main | Size | ft² |
|---|---|---|
| Foyer | 12x15 | 144 ft² |
| Living Room | 12x13 | 144 ft² |
| Dining Room | 12x12 | 144 ft² |
| Kitchen | 19x18 | 361 ft² |
| Family Room | 15x15 | 225 ft² |
| Sun Room | 10x16 | 100 ft² |
| Office | 10x13 | 100 ft² |
| Deck | 14x20 | 196 ft² |
| Patio | 15x25 | 225 ft² |
| Upper | Size | ft² |
|---|---|---|
| Bedroom 1 | 15x18 | 225 ft² |
| Bonus Room | 13x18 | 169 ft² |
| Lower | Size | ft² |
|---|---|---|
| Recreation Room | 14x19 | 196 ft² |
| Game Room | 16x17 | 256 ft² |
| Exercise Room | 9x16 | 81 ft² |
LOT
Acres: N/A
Lot Size Dim.: 84x135x74x139
Longitude: 44.829
Latitude: -93.5626
Zoning: Residential-Single Family
FINANCIAL & TAXES
Tax year: 2024
Tax annual amount: $7,842
MISCELLANEOUS
Fuel System: N/A
Sewer System: City Sewer - In Street
Water System: City Water/Connected
ADDITIONAL INFORMATION
MLS#: NST7806743
Listing Brokerage: Coldwell Banker Burnet

ID: 4155218
Published: September 27, 2025
Last Update: September 27, 2025
Views: 3


